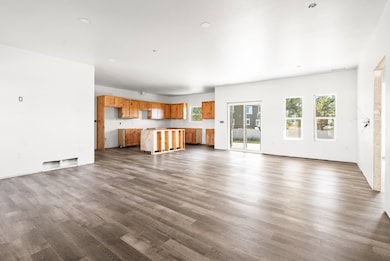208 Junebug Ct Kalispell, MT 59901
Estimated payment $4,402/month
Highlights
- New Construction
- Mountain View
- Cul-De-Sac
- West Valley Elementary School Rated A-
- Covered Patio or Porch
- 3 Car Attached Garage
About This Home
New construction home in Kalispell's West View Estates with beautiful views. This 3 bedroom, 2 bath home features an open floor plan with custom Alder cabinets, granite countertops, and a spacious 3 car garage. Landscaping in both front and back yards including an underground sprinkler system. Central A/C to remain comfortable during any time of the year. Just minutes from highway 93 bypass, gives great access to shopping, hikes, and all that the Flathead Valley has to offer, while still feeling tucked away in a growing community. Listing agent is related to seller.
Home Details
Home Type
- Single Family
Est. Annual Taxes
- $1,180
Year Built
- Built in 2025 | New Construction
Lot Details
- 0.36 Acre Lot
- Cul-De-Sac
- Sprinkler System
- Back Yard Fenced and Front Yard
- Zoning described as R-3
HOA Fees
- $20 Monthly HOA Fees
Parking
- 3 Car Attached Garage
Home Design
- Slab Foundation
- Composition Roof
Interior Spaces
- 1,730 Sq Ft Home
- Property has 1 Level
- Mountain Views
- Washer Hookup
Kitchen
- Oven or Range
- Microwave
- Dishwasher
Bedrooms and Bathrooms
- 3 Bedrooms
- 2 Full Bathrooms
Outdoor Features
- Covered Patio or Porch
- Rain Gutters
Utilities
- Forced Air Heating and Cooling System
- Natural Gas Connected
- High Speed Internet
- Cable TV Available
Community Details
- Association fees include common area maintenance
- West View Estates Association
- Built by Cadence Investments, LLC.
- Westview Estates Subdivision
Listing and Financial Details
- Assessor Parcel Number 07407725323150000
Map
Property History
| Date | Event | Price | List to Sale | Price per Sq Ft |
|---|---|---|---|---|
| 09/26/2025 09/26/25 | For Sale | $825,000 | -- | $477 / Sq Ft |
Purchase History
| Date | Type | Sale Price | Title Company |
|---|---|---|---|
| Warranty Deed | -- | Insured Titles | |
| Warranty Deed | -- | Insured Titles |
Source: Montana Regional MLS
MLS Number: 30056774
APN: 07-4077-25-3-23-15-0000
- 212 Junebug Ct
- 114 Lumberjack Place
- 106 Lumberjack Place
- 134 Lumberjack Place
- 143 Lumberjack Place
- 156 Ali Loop
- 154 Lumberjack Place
- 50 Dawson Ln
- 44 Dawson Ln
- 26 Kintla Way
- 118 Essex Place
- 1014 Walton Dr
- 263 Dairy Dr
- 194 Arbour Dr
- 348 Stillwater Loop
- 344 Stillwater Loop
- 416 Jossie Ln
- 310 Jossie Ln
- 310 & 416 Jossie Ln
- 619 Holstein Way
- 715 Timberwolf Pkwy
- 1041 Savannah Rd
- 134 Juniper Bend Dr
- 150 Daylilly Dr
- 187 Glenwood Dr Unit A
- 227 W Montana St
- 37 Appleway Dr Unit 3
- 25 Appleway Dr
- 114 Sleepy Hollow Rd
- 50 Meridian Ct
- 820 E Idaho St
- 1019 2nd St W
- 608 7th Ave W Unit Victorian in Kalispell
- 167 Valley Rose Ln
- 618 11th St W Unit 618
- 1045 Conrad Dr
- 1704 1st Ave W Unit C
- 40 Glacier Cir
- 1890 N Belmar Dr
- 1983 Greatview Dr
Ask me questions while you tour the home.







