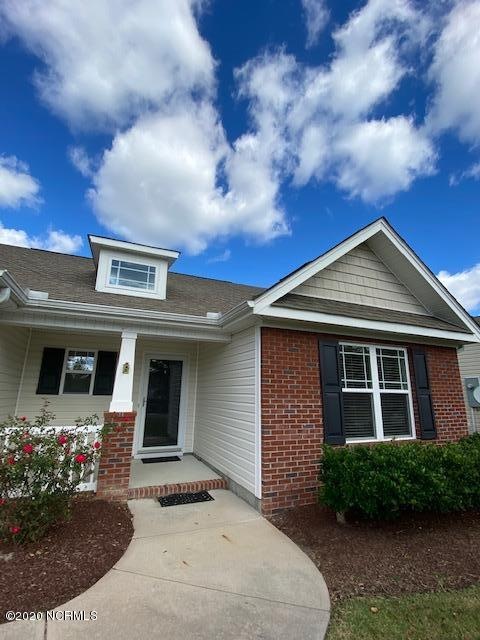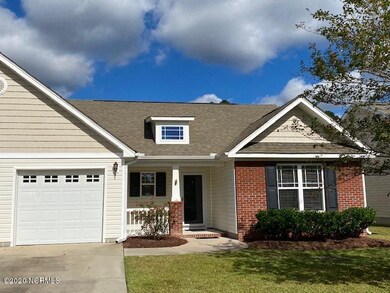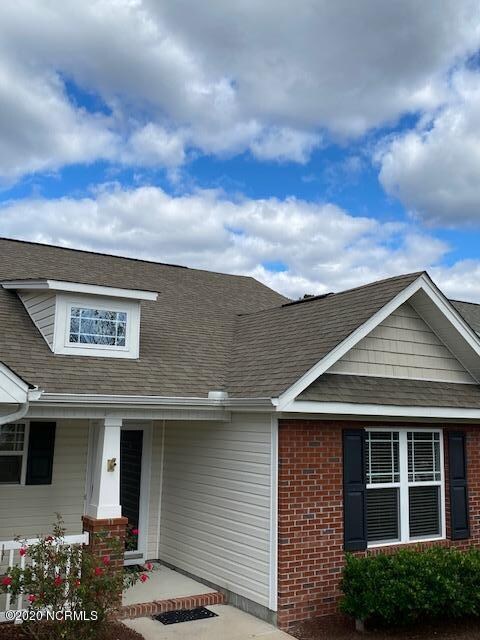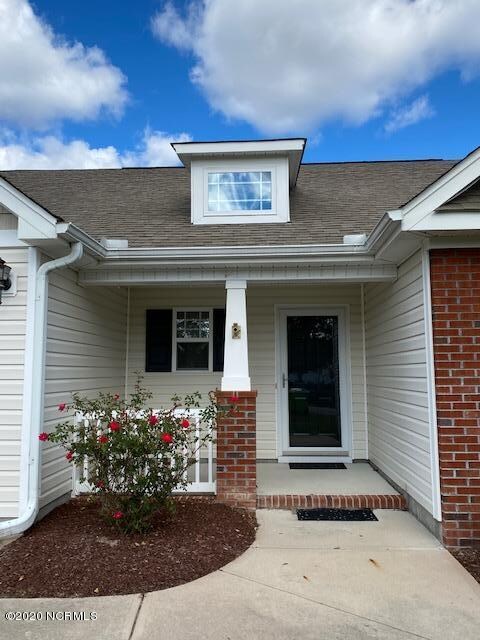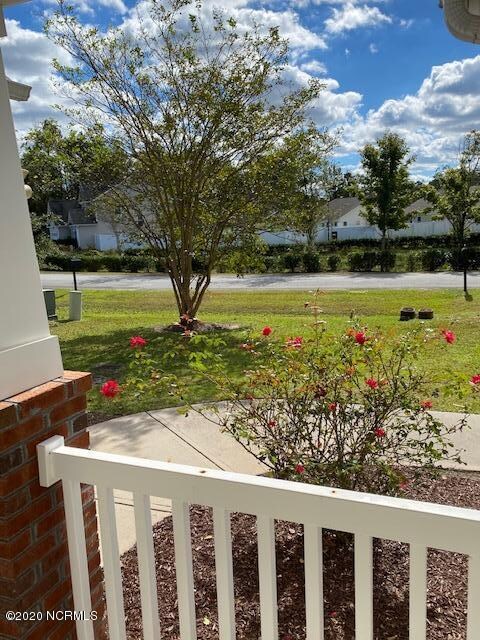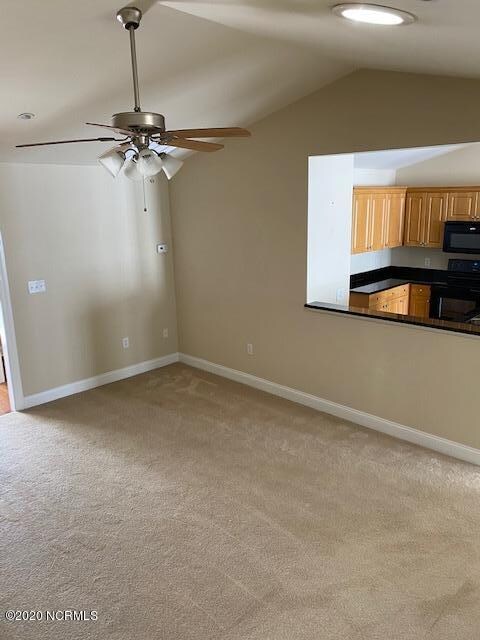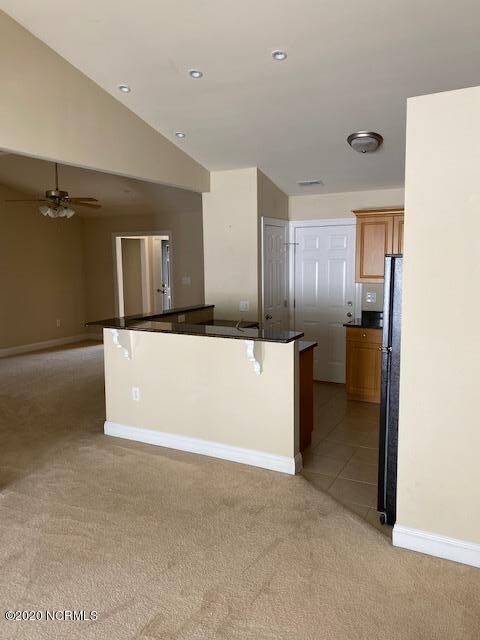
208 Kestrel Ct Unit 19 New Bern, NC 28560
Estimated Value: $202,000 - $250,316
Highlights
- Vaulted Ceiling
- Cul-De-Sac
- Enclosed patio or porch
- W. Jesse Gurganus Elementary School Rated A-
- Skylights
- Walk-In Closet
About This Home
As of December 2020Conveniently located between Historic downtown New Bern and Havelock/Cherry Point Air Base and less than 45 mins from the beach. This three bedroom, two bath starter home, investment property or downsizer is fantastic! Great natural light coming from a sun tube in the living area and lots of windows throughout the house. Fully fenced in custom 450 sq ft brick patio off the back of the house is ready for a cookout or relaxing in the sun. As well, there is a great front patio with room for a swing while waiting on guests. Spacious open floor plan connecting the living area, kitchen and dining. Vaulted ceiling makes for a comfortable feel, along with recessed can lighting throughout these areas of the house. Kitchen has granite countertops, built in microwave, disposal, tile floors. Garage with easy access right off the kitchen. Separate laundry room. Master bedroom and bath have two large walk-in closets, walk in shower, dual sink vanity and tub. Kestrel Ct is on a cul-de-sac, so much less traffic.
Last Listed By
Andrew Honeycutt
CENTURY 21 ZAYTOUN RAINES License #3201978 Listed on: 11/04/2020
Townhouse Details
Home Type
- Townhome
Est. Annual Taxes
- $807
Year Built
- Built in 2008
Lot Details
- 4,792 Sq Ft Lot
- Cul-De-Sac
- Vinyl Fence
HOA Fees
- $55 Monthly HOA Fees
Home Design
- Brick Exterior Construction
- Slab Foundation
- Wood Frame Construction
- Shingle Roof
- Vinyl Siding
- Stick Built Home
Interior Spaces
- 1,391 Sq Ft Home
- 1-Story Property
- Vaulted Ceiling
- Ceiling Fan
- Skylights
- Blinds
- Entrance Foyer
- Combination Dining and Living Room
- Laundry Room
Kitchen
- Electric Cooktop
- Stove
- Built-In Microwave
- Dishwasher
- Disposal
Bedrooms and Bathrooms
- 3 Bedrooms
- Walk-In Closet
- 2 Full Bathrooms
Attic
- Attic Access Panel
- Partially Finished Attic
Home Security
Parking
- 1 Car Attached Garage
- Driveway
Outdoor Features
- Enclosed patio or porch
Utilities
- Central Air
- Heat Pump System
- Electric Water Heater
Listing and Financial Details
- Assessor Parcel Number 7-054-9-019
Community Details
Overview
- Falcon Bridge Subdivision
- Maintained Community
Security
- Storm Doors
- Fire and Smoke Detector
Ownership History
Purchase Details
Home Financials for this Owner
Home Financials are based on the most recent Mortgage that was taken out on this home.Purchase Details
Home Financials for this Owner
Home Financials are based on the most recent Mortgage that was taken out on this home.Similar Homes in New Bern, NC
Home Values in the Area
Average Home Value in this Area
Purchase History
| Date | Buyer | Sale Price | Title Company |
|---|---|---|---|
| Oros Donna L | $156,000 | None Available | |
| Modisette Dorothy E | $133,000 | None Available |
Mortgage History
| Date | Status | Borrower | Loan Amount |
|---|---|---|---|
| Previous Owner | Modisette Dorothy E | $106,320 |
Property History
| Date | Event | Price | Change | Sq Ft Price |
|---|---|---|---|---|
| 12/02/2020 12/02/20 | Sold | $156,000 | +0.6% | $112 / Sq Ft |
| 11/08/2020 11/08/20 | Pending | -- | -- | -- |
| 11/04/2020 11/04/20 | For Sale | $155,000 | -- | $111 / Sq Ft |
Tax History Compared to Growth
Tax History
| Year | Tax Paid | Tax Assessment Tax Assessment Total Assessment is a certain percentage of the fair market value that is determined by local assessors to be the total taxable value of land and additions on the property. | Land | Improvement |
|---|---|---|---|---|
| 2024 | $876 | $172,880 | $21,500 | $151,380 |
| 2023 | $864 | $172,880 | $21,500 | $151,380 |
| 2022 | $821 | $130,030 | $18,000 | $112,030 |
| 2021 | $821 | $130,030 | $18,000 | $112,030 |
| 2020 | $807 | $130,030 | $18,000 | $112,030 |
| 2019 | $807 | $130,030 | $18,000 | $112,030 |
| 2018 | $770 | $130,030 | $18,000 | $112,030 |
| 2017 | $773 | $130,030 | $18,000 | $112,030 |
| 2016 | $765 | $136,930 | $18,000 | $118,930 |
| 2015 | $702 | $136,930 | $18,000 | $118,930 |
| 2014 | $700 | $136,930 | $18,000 | $118,930 |
Agents Affiliated with this Home
-
A
Seller's Agent in 2020
Andrew Honeycutt
CENTURY 21 ZAYTOUN RAINES
-
Melinda Bianchi CCIM

Buyer's Agent in 2020
Melinda Bianchi CCIM
CENTURY 21 ZAYTOUN RAINES
(908) 482-1395
1 in this area
46 Total Sales
Map
Source: Hive MLS
MLS Number: 100244367
APN: 7-054-9-019
- 202 Red Shoulder Ln
- 6280 U S 70
- 454 Peregrine Ridge Dr
- 451 Peregrine Ridge Dr
- 222 Station House Rd
- 413 Sweet Gum Way
- 140 Crooked Run Dr
- 312 Station House Rd
- 226 Bear Trail
- 5820 County Line Rd
- 124 Eagle Trail
- 329 Palisades Way
- 5801 County Line Rd
- 217 Bear Trail
- 316 Palisades Way
- 103 Eagle Trail
- 309 Taliaferro Ln
- 115 Kenmore Ct
- 202 Neuse Harbour Blvd
- 409 Neuse Harbour Blvd
- 208 Kestrel Ct Unit 19
- 206 Kestrel Ct Unit 18
- 210 Kestrel Ct Unit 20
- 212 Kestrel Ct Unit 21
- 204 Kestrel Ct Unit 17
- 414 Peregrine Ridge Dr
- 416 Peregrine Ridge Dr
- 412 Peregrine Ridge Dr
- 202 Kestrel Ct Unit 16
- 214 Kestrel Ct Unit 22
- 418 Peregrine Ridge Dr
- 410 Peregrine Ridge Dr
- 200 Kestrel Ct
- 216 Kestrel Ct Unit 23
- 408 Peregrine Ridge Dr
- 415 Peregrine Ridge Multiparcel
- 417 Peregrine Ridge Dr
- 419 Peregrine Ridge Dr
- 406 Peregrine Ridge Dr
- 200 Hawks Bluff Dr
