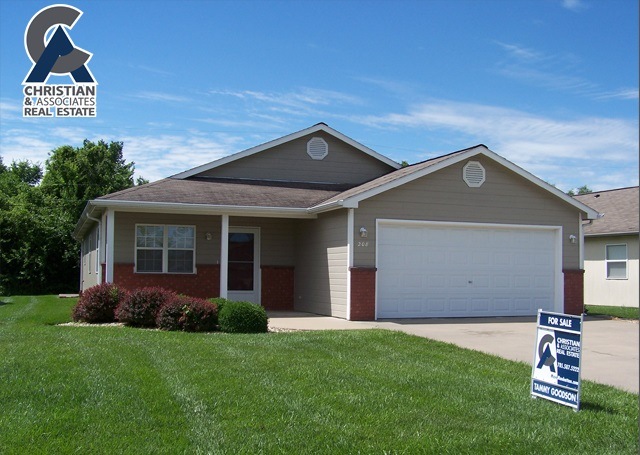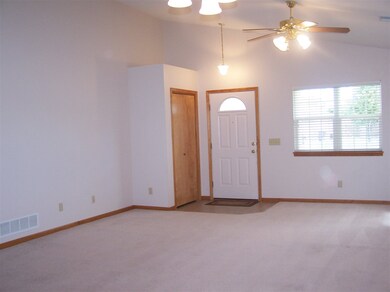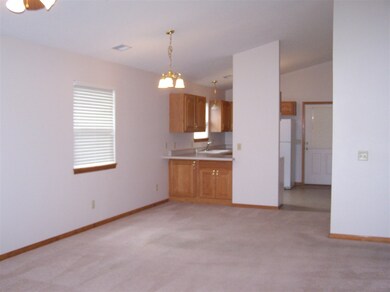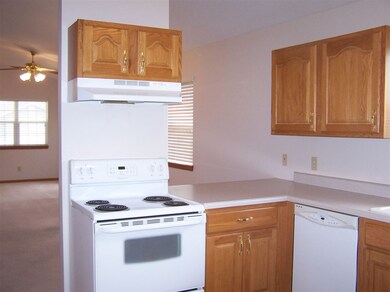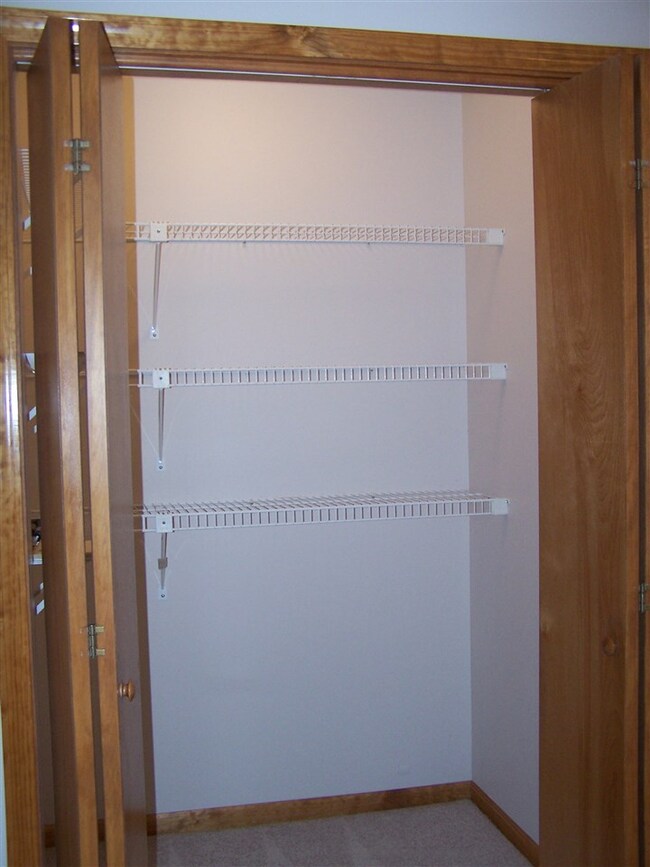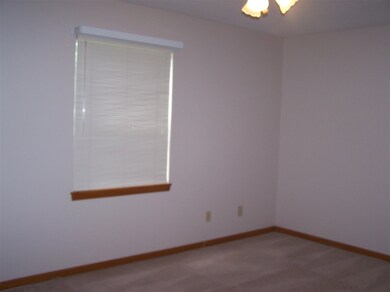
208 Kopp Dr Manhattan, KS 66502
Northview NeighborhoodHighlights
- Ranch Style House
- Walk-In Closet
- Forced Air Heating and Cooling System
- Manhattan High School Rated A
- Patio
- Ceiling Fan
About This Home
As of June 2025Move in Ready! Check out this one owner home, it features 3 bedrooms and 2 full baths. Master bath has double sinks, large shower and lots of built in shelves. Large living room and great kitchen that leads out to a extended patio for bbq's. You don't have to worry about watering the lawn as it has a sprinkler system. Low special taxes are just one of the great features. Call or email Tammy to see 785-587-5222 x 113 or tammy@tammygoodson.com
Last Agent to Sell the Property
Christian & Associates Real Estate LLC License #BR00043492 Listed on: 06/15/2017
Last Buyer's Agent
Christian & Associates Real Estate LLC License #BR00043492 Listed on: 06/15/2017
Home Details
Home Type
- Single Family
Est. Annual Taxes
- $2,475
Year Built
- Built in 2003
Lot Details
- 6,725 Sq Ft Lot
- Sprinkler System
Home Design
- Ranch Style House
- Brick Exterior Construction
- Slab Foundation
- Hardboard
Interior Spaces
- 1,430 Sq Ft Home
- Ceiling Fan
Kitchen
- Oven or Range
- Recirculated Exhaust Fan
- Dishwasher
Flooring
- Carpet
- Vinyl
Bedrooms and Bathrooms
- 3 Main Level Bedrooms
- Walk-In Closet
- 2 Full Bathrooms
Laundry
- Laundry on main level
- Dryer
- Washer
Parking
- 2 Car Garage
- Automatic Garage Door Opener
- Garage Door Opener
- Driveway
Additional Features
- Patio
- Forced Air Heating and Cooling System
Ownership History
Purchase Details
Home Financials for this Owner
Home Financials are based on the most recent Mortgage that was taken out on this home.Similar Homes in Manhattan, KS
Home Values in the Area
Average Home Value in this Area
Purchase History
| Date | Type | Sale Price | Title Company |
|---|---|---|---|
| Deed | -- | -- |
Mortgage History
| Date | Status | Loan Amount | Loan Type |
|---|---|---|---|
| Closed | $126,200 | New Conventional |
Property History
| Date | Event | Price | Change | Sq Ft Price |
|---|---|---|---|---|
| 06/12/2025 06/12/25 | Sold | -- | -- | -- |
| 05/08/2025 05/08/25 | Pending | -- | -- | -- |
| 05/05/2025 05/05/25 | For Sale | $232,000 | +40.7% | $162 / Sq Ft |
| 09/05/2017 09/05/17 | Sold | -- | -- | -- |
| 07/27/2017 07/27/17 | Pending | -- | -- | -- |
| 06/15/2017 06/15/17 | For Sale | $164,900 | -- | $115 / Sq Ft |
Tax History Compared to Growth
Tax History
| Year | Tax Paid | Tax Assessment Tax Assessment Total Assessment is a certain percentage of the fair market value that is determined by local assessors to be the total taxable value of land and additions on the property. | Land | Improvement |
|---|---|---|---|---|
| 2025 | $3,486 | $24,333 | $2,254 | $22,079 |
| 2024 | $3,486 | $23,966 | $2,831 | $21,135 |
| 2023 | $3,352 | $22,936 | $2,226 | $20,710 |
| 2022 | $3,009 | $19,818 | $2,139 | $17,679 |
| 2021 | $2,776 | $18,616 | $2,078 | $16,538 |
| 2020 | $2,773 | $18,158 | $2,034 | $16,124 |
| 2019 | $2,776 | $18,031 | $2,072 | $15,959 |
| 2018 | $2,686 | $18,388 | $2,065 | $16,323 |
| 2017 | $3,370 | $17,856 | $2,024 | $15,832 |
| 2016 | $3,302 | $17,526 | $2,024 | $15,502 |
| 2014 | -- | $0 | $0 | $0 |
Agents Affiliated with this Home
-
Tammy Goodson

Seller's Agent in 2025
Tammy Goodson
Christian & Associates Real Estate LLC
(785) 587-7145
18 in this area
121 Total Sales
-
Brody Queal

Buyer's Agent in 2025
Brody Queal
Alliance Realty
(620) 727-0211
2 in this area
7 Total Sales
Map
Source: Flint Hills Association of REALTORS®
MLS Number: FHR20171532
APN: 203-05-1-30-05-059.00-0
- 2207 Spain Dr
- 221 Hackberry Ave
- 2504 Charolais Ln
- 2413 Galloway Dr
- 2513 Charolais Ln
- 2205 Northview Dr
- 2212 Blaker Dr
- 2036 Judson St
- 609 Allen Rd
- 309 Brookvalley Dr
- 2004 Strong Ave
- 2007 Strong Ave
- 421 Brookhaven Dr
- 2433 Buttonwood Dr
- 1966 Lincoln Dr
- 1970 Lincoln Dr
- 705 Allen Rd
- 2513 Brook Ln
- 2609 Brookpointe Cir
- 2301 Brockman St
