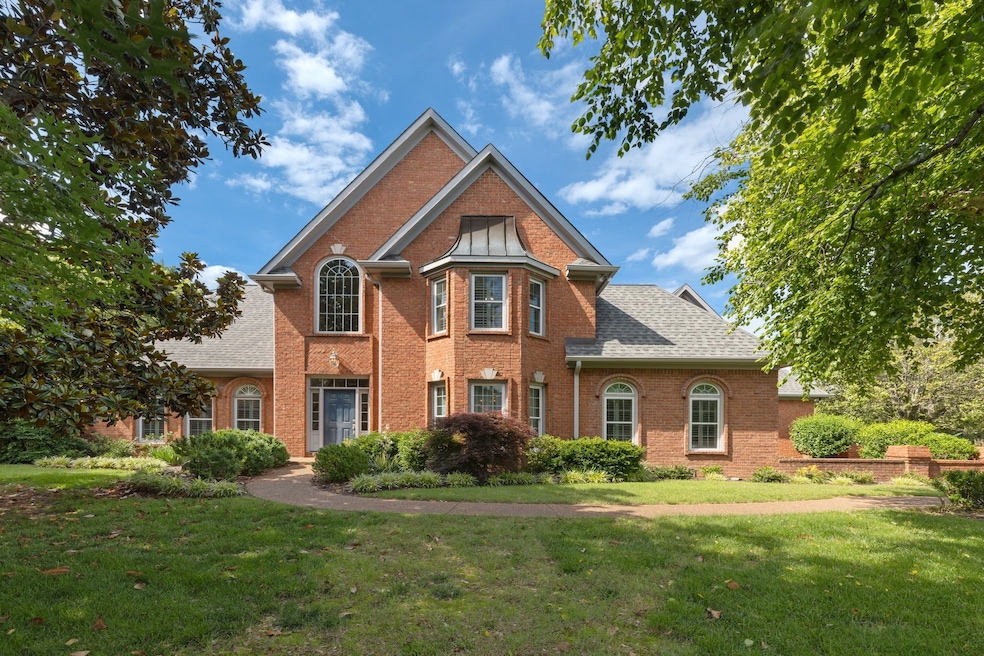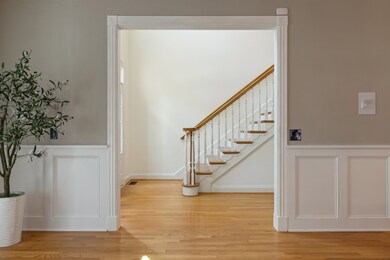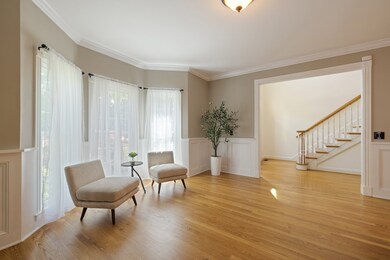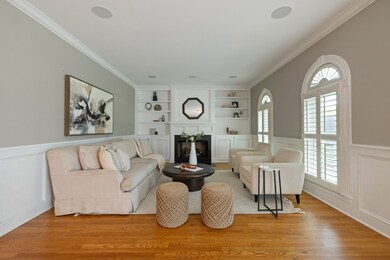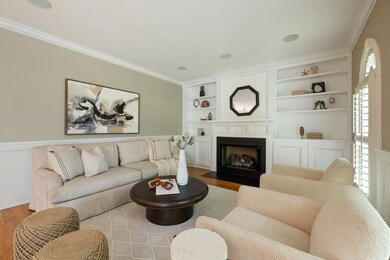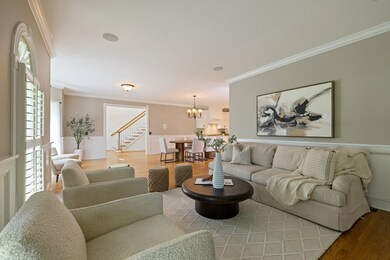
208 Lake Ridge Ct Franklin, TN 37069
Highlights
- Spa
- Traditional Architecture
- 2 Fireplaces
- Walnut Grove Elementary School Rated A
- Wood Flooring
- Separate Formal Living Room
About This Home
As of July 2024Gorgeous home with a park like level lot. Open floor plan perfect for entertaining and weather permitting you can open the doors off the family room to a fabulous screened porch with vaulted and beamed ceiling. Updated Kitchen with granite,SS appliances,Subzero refrigerator,6 burner gas cooktop and wine fridge in the Island. Expanded Laundry big enough for the second refrigerator, there is a sink and tons of cabinet storage as well. Hardwood floors the entire first floor and second floor only bedrooms have carpeting.There is an iron fenced area in the backyard perfect for your dogs. All Windows have been replaced, new TV room addition. All Bathrooms have been updated. Amenities in the neighborhood include pool, tennis courts and playground.
Last Agent to Sell the Property
C & S Residential Brokerage Phone: 6153514995 License #233938 Listed on: 05/31/2024
Home Details
Home Type
- Single Family
Est. Annual Taxes
- $3,890
Year Built
- Built in 1997
Lot Details
- 0.95 Acre Lot
- Lot Dimensions are 180 x 250
- Level Lot
HOA Fees
- $192 Monthly HOA Fees
Parking
- 3 Car Attached Garage
- Garage Door Opener
Home Design
- Traditional Architecture
- Brick Exterior Construction
- Asphalt Roof
Interior Spaces
- 4,170 Sq Ft Home
- Property has 2 Levels
- Ceiling Fan
- 2 Fireplaces
- Gas Fireplace
- Separate Formal Living Room
- Interior Storage Closet
- Crawl Space
Kitchen
- Microwave
- Dishwasher
Flooring
- Wood
- Carpet
- Tile
Bedrooms and Bathrooms
- 4 Bedrooms | 1 Main Level Bedroom
- Walk-In Closet
Home Security
- Home Security System
- Intercom
Outdoor Features
- Spa
- Screened Deck
- Patio
Schools
- Walnut Grove Elementary School
- Grassland Middle School
- Franklin High School
Utilities
- Cooling Available
- Central Heating
- Heating System Uses Natural Gas
- Underground Utilities
Listing and Financial Details
- Assessor Parcel Number 094037J C 00900 00008037J
Community Details
Overview
- Legends Ridge Sec 2 Subdivision
Recreation
- Tennis Courts
- Community Pool
Ownership History
Purchase Details
Home Financials for this Owner
Home Financials are based on the most recent Mortgage that was taken out on this home.Purchase Details
Purchase Details
Home Financials for this Owner
Home Financials are based on the most recent Mortgage that was taken out on this home.Purchase Details
Home Financials for this Owner
Home Financials are based on the most recent Mortgage that was taken out on this home.Purchase Details
Similar Homes in Franklin, TN
Home Values in the Area
Average Home Value in this Area
Purchase History
| Date | Type | Sale Price | Title Company |
|---|---|---|---|
| Warranty Deed | $1,400,000 | Concord Title | |
| Quit Claim Deed | -- | None Available | |
| Warranty Deed | $560,000 | Realty Title & Escrow Co Inc | |
| Warranty Deed | $617,000 | Realty Title | |
| Deed | $430,000 | -- |
Mortgage History
| Date | Status | Loan Amount | Loan Type |
|---|---|---|---|
| Open | $700,000 | Credit Line Revolving | |
| Previous Owner | $250,000 | Commercial | |
| Previous Owner | $417,000 | New Conventional | |
| Previous Owner | $190,000 | Credit Line Revolving | |
| Previous Owner | $310,000 | New Conventional | |
| Previous Owner | $493,600 | New Conventional | |
| Previous Owner | $100,000 | Credit Line Revolving |
Property History
| Date | Event | Price | Change | Sq Ft Price |
|---|---|---|---|---|
| 07/01/2024 07/01/24 | Sold | $1,400,000 | 0.0% | $336 / Sq Ft |
| 06/03/2024 06/03/24 | Pending | -- | -- | -- |
| 05/31/2024 05/31/24 | For Sale | $1,400,000 | -- | $336 / Sq Ft |
Tax History Compared to Growth
Tax History
| Year | Tax Paid | Tax Assessment Tax Assessment Total Assessment is a certain percentage of the fair market value that is determined by local assessors to be the total taxable value of land and additions on the property. | Land | Improvement |
|---|---|---|---|---|
| 2024 | $3,890 | $206,900 | $75,000 | $131,900 |
| 2023 | $3,890 | $206,900 | $75,000 | $131,900 |
| 2022 | $3,890 | $206,900 | $75,000 | $131,900 |
| 2021 | $3,890 | $206,900 | $75,000 | $131,900 |
| 2020 | $3,491 | $157,250 | $37,500 | $119,750 |
| 2019 | $3,491 | $157,250 | $37,500 | $119,750 |
| 2018 | $3,381 | $157,250 | $37,500 | $119,750 |
| 2017 | $3,276 | $157,250 | $37,500 | $119,750 |
| 2016 | $3,276 | $152,350 | $37,500 | $114,850 |
| 2015 | -- | $152,950 | $43,750 | $109,200 |
| 2014 | -- | $152,950 | $43,750 | $109,200 |
Agents Affiliated with this Home
-
Melissa Clough

Seller's Agent in 2024
Melissa Clough
C & S Residential
(615) 351-4995
122 Total Sales
-
Andy Clough

Seller Co-Listing Agent in 2024
Andy Clough
C & S Residential
(615) 347-5316
82 Total Sales
-
Suzy Mills

Buyer's Agent in 2024
Suzy Mills
Compass
(615) 790-3400
239 Total Sales
Map
Source: Realtracs
MLS Number: 2659702
APN: 037J-C-009.00
- 504 Lake Valley Ct
- 1899 Berrys Chapel Ct
- 1124 Hillview Dr
- 712 Legends Crest Dr
- 384 Lake Valley Dr
- 673 Legends Crest Dr
- 513 Legends Ridge Ct
- 514 Legends Ridge Ct
- 604 Meadowgreen Dr
- 208 Meadowgreen Dr
- 910 Sunset Ridge Dr
- 230 Derby Ln
- 402 Lake Valley Dr
- 2155 Hartland Rd
- 304 Meadowgreen Dr
- 2057 Hillsboro Rd
- 2152 Hartland Rd
- 109 Clarendon Cir
- 2204 Wimbledon Cir
- 2113 Wimbledon Cir
