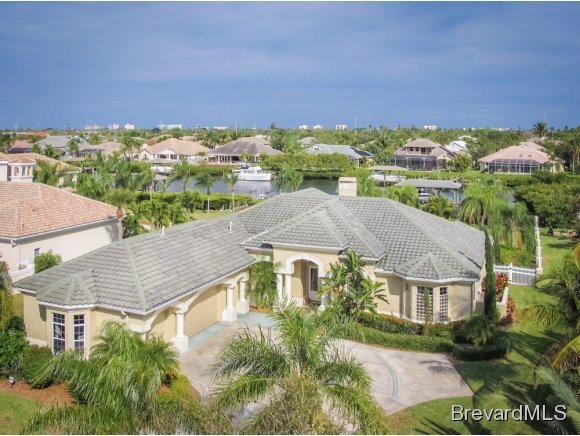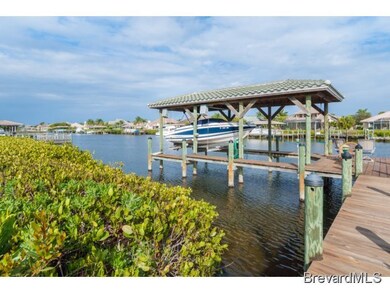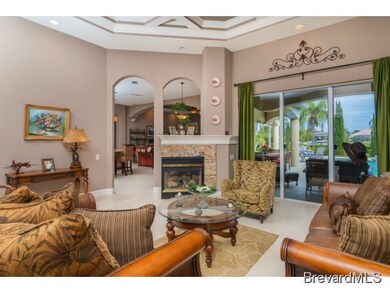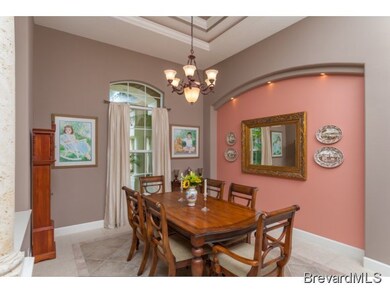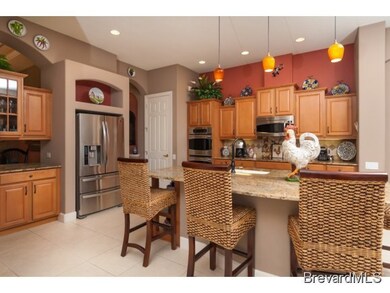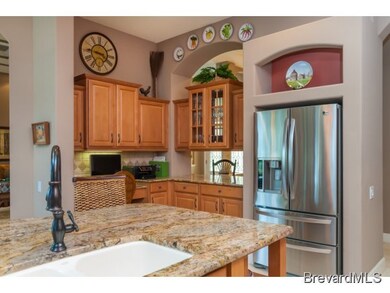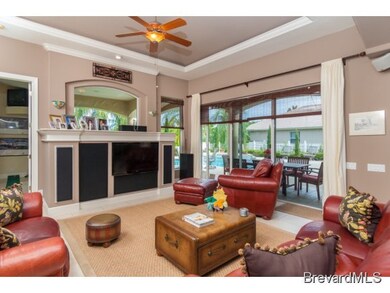
208 Lansing Island Dr Indian Harbour Beach, FL 32937
Highlights
- Water Views
- Boat Dock
- Boat Lift
- Ocean Breeze Elementary School Rated A-
- Home fronts navigable water
- Fitness Center
About This Home
As of February 2016There is no substitute for the style and elegance of this Rutenburg ''''Calais'''' home on the Grand Canal in Lansing Island! 4 true bedrooms, office AND media room. Beautiful center island kitchen, top of the line appliances replaced in 2011. Family Room with built ins. Fabulous Master Suite and bath. Spacious pool/spa area with Summer Kitchen & large back yard. Garage with separate workshop under air, and high ceilings to accomodate car lift. Covered Boat dock with 10,000 pound lift and tile roof.
Home Details
Home Type
- Single Family
Est. Annual Taxes
- $13,567
Year Built
- Built in 2001
Lot Details
- 0.77 Acre Lot
- Lot Dimensions are 325 x 105
- Home fronts navigable water
- Home fronts a canal
- West Facing Home
HOA Fees
- $390 Monthly HOA Fees
Parking
- 3 Car Attached Garage
Property Views
- Water
- Pool
Home Design
- Tile Roof
- Concrete Siding
- Block Exterior
- Stucco
Interior Spaces
- 3,987 Sq Ft Home
- 1-Story Property
- Central Vacuum
- Built-In Features
- Ceiling Fan
- Fireplace
- Family Room
- Living Room
- Dining Room
- Screened Porch
Kitchen
- Eat-In Kitchen
- Breakfast Bar
- Double Oven
- Microwave
- Dishwasher
- Kitchen Island
- Disposal
Flooring
- Carpet
- Tile
Bedrooms and Bathrooms
- 4 Bedrooms
- Split Bedroom Floorplan
- Dual Closets
- 4 Full Bathrooms
- Bathtub and Shower Combination in Primary Bathroom
- Spa Bath
Laundry
- Laundry Room
- Washer and Gas Dryer Hookup
Outdoor Features
- In Ground Pool
- Boat Lift
- Outdoor Kitchen
Schools
- Ocean Breeze Elementary School
- Delaura Middle School
- Satellite High School
Utilities
- Cooling Available
- Heating Available
- Gas Water Heater
Listing and Financial Details
- Assessor Parcel Number 27370301000000007700
Community Details
Overview
- Association fees include security
- Maintained Community
Amenities
- Clubhouse
Recreation
- Boat Dock
- Tennis Courts
- Community Playground
- Fitness Center
- Community Pool
Ownership History
Purchase Details
Purchase Details
Home Financials for this Owner
Home Financials are based on the most recent Mortgage that was taken out on this home.Purchase Details
Home Financials for this Owner
Home Financials are based on the most recent Mortgage that was taken out on this home.Purchase Details
Home Financials for this Owner
Home Financials are based on the most recent Mortgage that was taken out on this home.Purchase Details
Home Financials for this Owner
Home Financials are based on the most recent Mortgage that was taken out on this home.Purchase Details
Home Financials for this Owner
Home Financials are based on the most recent Mortgage that was taken out on this home.Purchase Details
Map
Similar Homes in Indian Harbour Beach, FL
Home Values in the Area
Average Home Value in this Area
Purchase History
| Date | Type | Sale Price | Title Company |
|---|---|---|---|
| Quit Claim Deed | $100 | None Listed On Document | |
| Quit Claim Deed | -- | None Listed On Document | |
| Warranty Deed | $1,225,000 | Foundation Title & Setlement | |
| Warranty Deed | $1,050,000 | Liberty Maximum Title | |
| Warranty Deed | -- | -- | |
| Warranty Deed | $180,000 | -- | |
| Warranty Deed | $165,000 | -- |
Mortgage History
| Date | Status | Loan Amount | Loan Type |
|---|---|---|---|
| Previous Owner | $1,432,000 | New Conventional | |
| Previous Owner | $250,000 | Credit Line Revolving | |
| Previous Owner | $980,000 | Adjustable Rate Mortgage/ARM | |
| Previous Owner | $840,000 | No Value Available | |
| Previous Owner | $319,600 | New Conventional | |
| Previous Owner | $350,000 | New Conventional | |
| Previous Owner | $150,000 | Credit Line Revolving | |
| Previous Owner | $100,000 | Credit Line Revolving | |
| Previous Owner | $606,218 | Unknown | |
| Previous Owner | $616,000 | Unknown | |
| Previous Owner | $609,179 | New Conventional | |
| Previous Owner | $70,000 | Credit Line Revolving | |
| Previous Owner | $602,650 | New Conventional | |
| Previous Owner | $162,000 | No Value Available |
Property History
| Date | Event | Price | Change | Sq Ft Price |
|---|---|---|---|---|
| 04/22/2025 04/22/25 | For Sale | $2,499,000 | +104.0% | $635 / Sq Ft |
| 02/26/2016 02/26/16 | Sold | $1,225,000 | -5.7% | $311 / Sq Ft |
| 01/12/2016 01/12/16 | Pending | -- | -- | -- |
| 01/03/2016 01/03/16 | For Sale | $1,299,000 | +23.7% | $330 / Sq Ft |
| 06/28/2013 06/28/13 | Sold | $1,050,000 | -10.6% | $263 / Sq Ft |
| 05/04/2013 05/04/13 | Pending | -- | -- | -- |
| 02/12/2013 02/12/13 | For Sale | $1,175,000 | -- | $295 / Sq Ft |
Tax History
| Year | Tax Paid | Tax Assessment Tax Assessment Total Assessment is a certain percentage of the fair market value that is determined by local assessors to be the total taxable value of land and additions on the property. | Land | Improvement |
|---|---|---|---|---|
| 2023 | $15,247 | $985,680 | $0 | $0 |
| 2022 | $14,268 | $956,980 | $0 | $0 |
| 2021 | $14,781 | $929,110 | $0 | $0 |
| 2020 | $14,817 | $916,290 | $357,000 | $559,290 |
| 2019 | $15,715 | $949,300 | $330,750 | $618,550 |
| 2018 | $16,520 | $974,730 | $330,750 | $643,980 |
| 2017 | $17,399 | $995,630 | $330,750 | $664,880 |
| 2016 | $14,613 | $821,870 | $330,750 | $491,120 |
| 2015 | $14,966 | $816,160 | $288,750 | $527,410 |
| 2014 | $15,123 | $809,690 | $288,750 | $520,940 |
Source: Space Coast MLS (Space Coast Association of REALTORS®)
MLS Number: 660479
APN: 27-37-03-01-00000.0-0077.00
- 200 Lansing Island Dr
- 505 Island Ct
- 341 Markley Ct
- 339 Markley Ct
- 240 Lansing Island Dr
- 520 Bay Cir
- 508 Carriage Rd
- 500 Summerset Ct
- 505 Tradewinds Dr Unit 505
- 124 Lansing Island Dr
- 459 Winchester Rd
- 209 Tradewinds Dr Unit 209
- 458 Saint Johns Dr
- 10900 S Tropical Trail
- 10910 S Tropical Trail
- 490 E Amherst Cir
- 625 Caribbean Rd
- 1341 S Patrick Dr
- 588 Kale St
- 286 Lansing Island Dr
