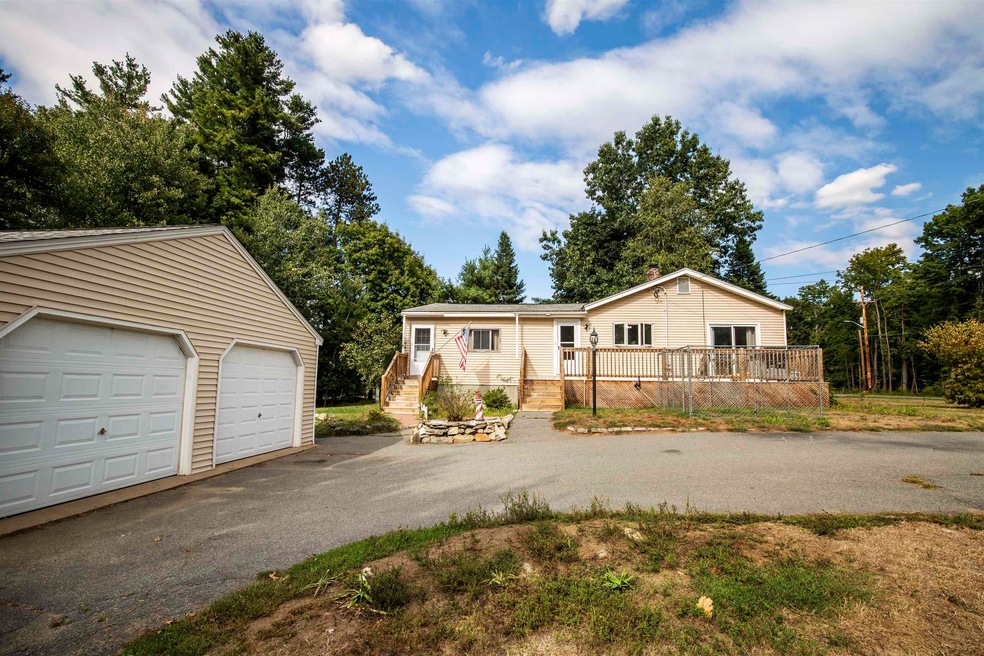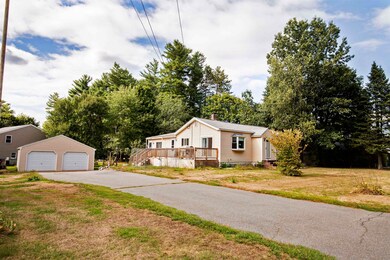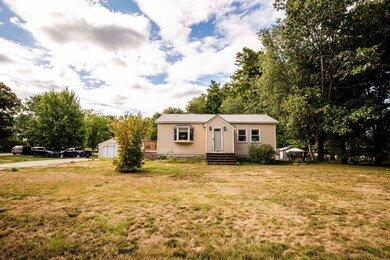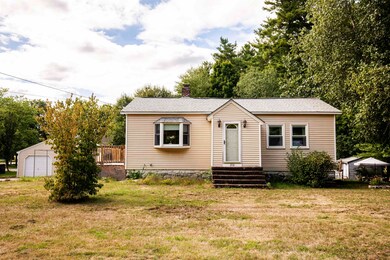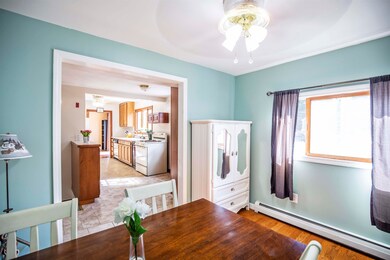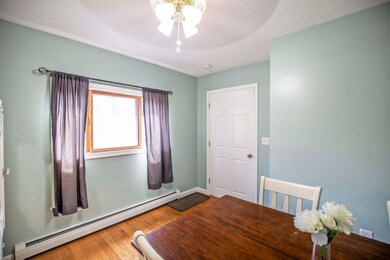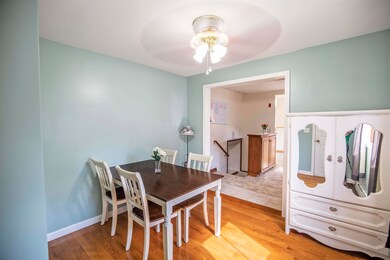
208 Lawrence Rd Salem, NH 03079
Millville NeighborhoodHighlights
- Deck
- 2 Car Detached Garage
- Shed
- Wood Flooring
- Handicap Modified
- Garden
About This Home
As of January 2023You will LOVE this Property with a legal IN-LAW!! A Value-packed 3 bedroom 2 bath ranch. Located on a .58 acre corner lot in the Barron School District, Just 3 miles to the Tuscan Village, Minutes to major highways & surrounded by wonderful neighborhoods. The main house fills with natural sunlight, kitchen is clean and functional with plenty of space. Bedrooms are comfortably spaced apart with large closets and a tastefully renovated full bathroom. This home has been well maintained over the recent years including the roof on the garage, new deck in front, and new stairs in the front and back of the In-law entrances. The lower level has a crawl space sealed off & then an unfinished side with a bonus room framed in and laundry room. In-law boasts easy to maintain, 1 bedroom, 1 bathroom unit with a cute eat-in kitchen and its own laundry. Outside you will be excited to see that the house is complimented by an impressive 720 sqft, 2 bay detached HEATED garage & ample amount of parking in the horseshoe driveway! Town water & Sewer.
Last Agent to Sell the Property
Jill & Co. Realty Group - Real Broker NH, LLC License #065808 Listed on: 09/14/2022
Home Details
Home Type
- Single Family
Est. Annual Taxes
- $6,226
Year Built
- Built in 1947
Lot Details
- 0.58 Acre Lot
- Property is Fully Fenced
- Landscaped
- Level Lot
- Garden
Parking
- 2 Car Detached Garage
- Heated Garage
- Off-Site Parking
Home Design
- Concrete Foundation
- Wood Frame Construction
- Shingle Roof
- Vinyl Siding
Interior Spaces
- 1-Story Property
- Ceiling Fan
- Blinds
- Dining Area
- Fire and Smoke Detector
- Electric Range
Flooring
- Wood
- Carpet
- Tile
Bedrooms and Bathrooms
- 3 Bedrooms
- 2 Full Bathrooms
Laundry
- Dryer
- Washer
Unfinished Basement
- Interior Basement Entry
- Laundry in Basement
- Crawl Space
- Basement Storage
Outdoor Features
- Deck
- Shed
Utilities
- Hot Water Heating System
- Heating System Uses Oil
- Electric Water Heater
- High Speed Internet
- Cable TV Available
Additional Features
- Handicap Modified
- Accessory Dwelling Unit (ADU)
Listing and Financial Details
- Tax Block 247
Ownership History
Purchase Details
Home Financials for this Owner
Home Financials are based on the most recent Mortgage that was taken out on this home.Purchase Details
Home Financials for this Owner
Home Financials are based on the most recent Mortgage that was taken out on this home.Similar Homes in Salem, NH
Home Values in the Area
Average Home Value in this Area
Purchase History
| Date | Type | Sale Price | Title Company |
|---|---|---|---|
| Warranty Deed | $465,000 | None Available | |
| Warranty Deed | $115,000 | -- |
Mortgage History
| Date | Status | Loan Amount | Loan Type |
|---|---|---|---|
| Open | $395,250 | Purchase Money Mortgage | |
| Previous Owner | $226,000 | Stand Alone Refi Refinance Of Original Loan | |
| Previous Owner | $186,700 | Stand Alone Refi Refinance Of Original Loan | |
| Previous Owner | $200,000 | Unknown | |
| Previous Owner | $103,200 | Unknown | |
| Previous Owner | $97,137 | Purchase Money Mortgage |
Property History
| Date | Event | Price | Change | Sq Ft Price |
|---|---|---|---|---|
| 01/20/2023 01/20/23 | Sold | $465,000 | -5.1% | $264 / Sq Ft |
| 12/01/2022 12/01/22 | Pending | -- | -- | -- |
| 10/18/2022 10/18/22 | Price Changed | $490,000 | -2.0% | $278 / Sq Ft |
| 09/21/2022 09/21/22 | Price Changed | $499,900 | -5.7% | $284 / Sq Ft |
| 09/14/2022 09/14/22 | For Sale | $529,900 | +62.5% | $301 / Sq Ft |
| 05/01/2020 05/01/20 | Sold | $326,000 | +8.7% | $185 / Sq Ft |
| 03/16/2020 03/16/20 | Pending | -- | -- | -- |
| 03/10/2020 03/10/20 | For Sale | $300,000 | -- | $170 / Sq Ft |
Tax History Compared to Growth
Tax History
| Year | Tax Paid | Tax Assessment Tax Assessment Total Assessment is a certain percentage of the fair market value that is determined by local assessors to be the total taxable value of land and additions on the property. | Land | Improvement |
|---|---|---|---|---|
| 2024 | $6,857 | $389,600 | $163,100 | $226,500 |
| 2023 | $6,608 | $389,600 | $163,100 | $226,500 |
| 2022 | $6,253 | $389,600 | $163,100 | $226,500 |
| 2021 | $6,226 | $389,600 | $163,100 | $226,500 |
| 2020 | $5,879 | $267,000 | $116,400 | $150,600 |
| 2019 | $5,869 | $267,000 | $116,400 | $150,600 |
| 2018 | $5,770 | $267,000 | $116,400 | $150,600 |
| 2017 | $5,598 | $268,600 | $116,400 | $152,200 |
| 2016 | $5,487 | $268,600 | $116,400 | $152,200 |
| 2015 | $5,371 | $251,100 | $115,900 | $135,200 |
| 2014 | $5,220 | $251,100 | $115,900 | $135,200 |
| 2013 | $5,138 | $251,100 | $115,900 | $135,200 |
Agents Affiliated with this Home
-

Seller's Agent in 2023
Brittney Ardizzoni
Jill & Co. Realty Group - Real Broker NH, LLC
(603) 531-0106
1 in this area
115 Total Sales
-

Buyer's Agent in 2023
Greg Powers
Keller Williams Realty-Metropolitan
(603) 716-0254
1 in this area
118 Total Sales
-

Seller's Agent in 2020
Paul Annaloro
The Carroll Team
(978) 204-7899
105 Total Sales
Map
Source: PrimeMLS
MLS Number: 4929720
APN: SLEM-000137-000247
- 203 Lawrence Rd
- 8 Senter St
- 19 Seed St
- 30 Seed St
- 16 Benning St
- 8 Guy St
- 4 Barron Ave
- 59 Cluff Rd Unit 16
- 59 Cluff Rd Unit 41
- 10 Hillcrest Rd
- 80 Pond St Unit 4
- 40 Hagop Rd
- 30 Hagop Rd
- 49 Hagop Rd
- 0 Hampshire Rd
- 10 Braemoor Woods Rd Unit 308
- 23 Hampshire Rd Unit 215
- 75 Cox Ln
- 21 Hampshire Rd Unit 313
- 21 Hampshire Rd Unit 215
