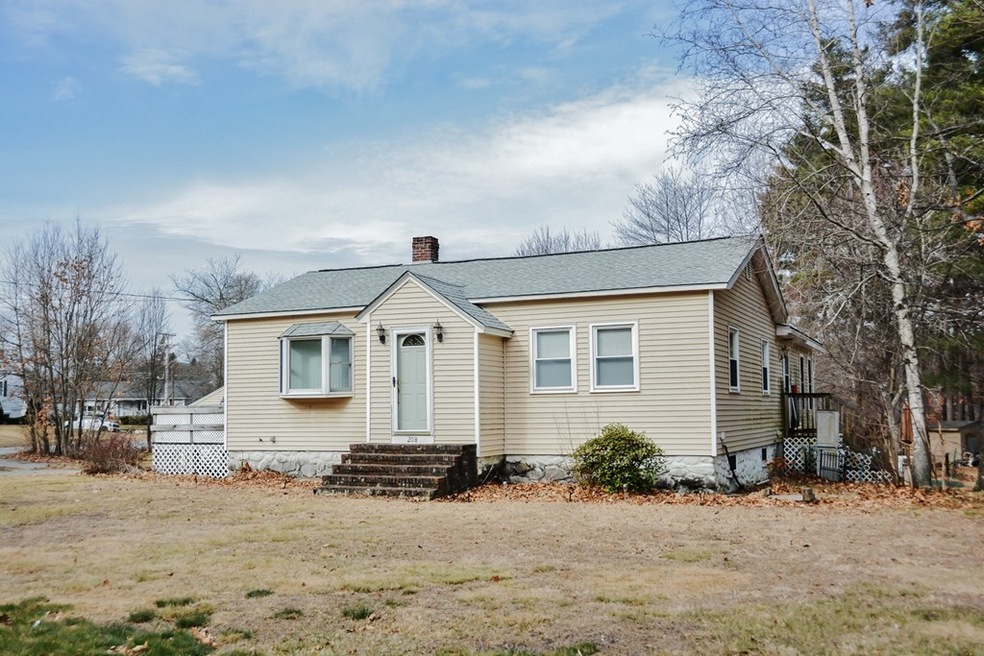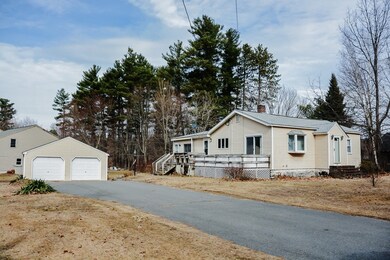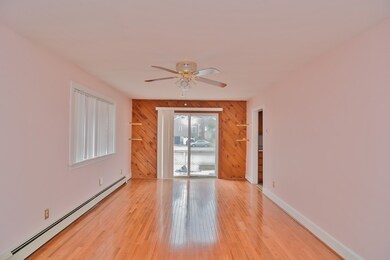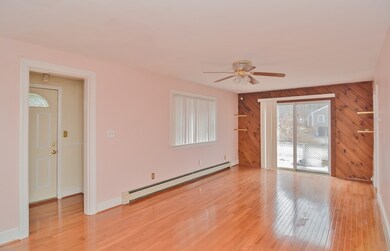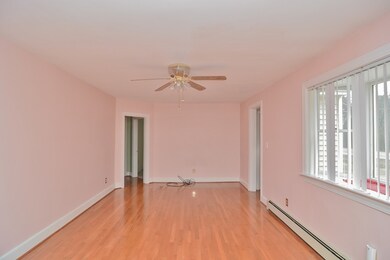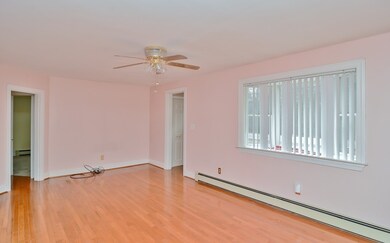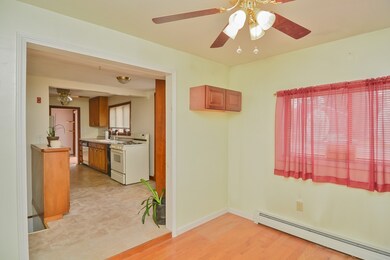
208 Lawrence Rd Salem, NH 03079
Millville NeighborhoodHighlights
- Deck
- Wood Flooring
- Tankless Water Heater
About This Home
As of January 2023Check this house out! This 8-room Ranch with 2-car garage, situated on a 0.58 acre lot, offers 5 rooms for the owner plus a 3-room in-law apartment! The living room, with sliders to a deck, has hardwood flooring and a ceiling fan, as does the dining room. The kitchen has wood cabinetry, a ceiling fan and an eating area. Both bedrooms have w/w carpeting and good closet space (note 2nd bedroom does not have a window). Main bath is good-sized. The 1993 in-law addition features a living/dining room combo and kitchen, all with hardwood flooring, a bedroom with double closet, ceiling fan and hardwood flooring, and a large 3/4 bath with laundry hook-ups. Laundry hook-ups for the main house are in the walk-out basement, where there is also a semi-finished, 09'x'11' room (no flooring), and access to a crawl space under the addition. Burnham boiler with Beckett burner appears to be newer plus electric service updated. There is a storage shed in the level yard, and ample parking in the driveway.
Home Details
Home Type
- Single Family
Est. Annual Taxes
- $6,857
Year Built
- Built in 1947
Parking
- 2 Car Garage
Kitchen
- Range
- Dishwasher
- Compactor
Flooring
- Wood
- Wall to Wall Carpet
- Tile
- Vinyl
Laundry
- Dryer
- Washer
Utilities
- Hot Water Baseboard Heater
- Heating System Uses Oil
- Tankless Water Heater
Additional Features
- Deck
- Year Round Access
- Basement
Ownership History
Purchase Details
Home Financials for this Owner
Home Financials are based on the most recent Mortgage that was taken out on this home.Purchase Details
Home Financials for this Owner
Home Financials are based on the most recent Mortgage that was taken out on this home.Similar Homes in Salem, NH
Home Values in the Area
Average Home Value in this Area
Purchase History
| Date | Type | Sale Price | Title Company |
|---|---|---|---|
| Warranty Deed | $465,000 | None Available | |
| Warranty Deed | $115,000 | -- |
Mortgage History
| Date | Status | Loan Amount | Loan Type |
|---|---|---|---|
| Open | $395,250 | Purchase Money Mortgage | |
| Previous Owner | $226,000 | Stand Alone Refi Refinance Of Original Loan | |
| Previous Owner | $186,700 | Stand Alone Refi Refinance Of Original Loan | |
| Previous Owner | $200,000 | Unknown | |
| Previous Owner | $103,200 | Unknown | |
| Previous Owner | $97,137 | Purchase Money Mortgage |
Property History
| Date | Event | Price | Change | Sq Ft Price |
|---|---|---|---|---|
| 01/20/2023 01/20/23 | Sold | $465,000 | -5.1% | $264 / Sq Ft |
| 12/01/2022 12/01/22 | Pending | -- | -- | -- |
| 10/18/2022 10/18/22 | Price Changed | $490,000 | -2.0% | $278 / Sq Ft |
| 09/21/2022 09/21/22 | Price Changed | $499,900 | -5.7% | $284 / Sq Ft |
| 09/14/2022 09/14/22 | For Sale | $529,900 | +62.5% | $301 / Sq Ft |
| 05/01/2020 05/01/20 | Sold | $326,000 | +8.7% | $185 / Sq Ft |
| 03/16/2020 03/16/20 | Pending | -- | -- | -- |
| 03/10/2020 03/10/20 | For Sale | $300,000 | -- | $170 / Sq Ft |
Tax History Compared to Growth
Tax History
| Year | Tax Paid | Tax Assessment Tax Assessment Total Assessment is a certain percentage of the fair market value that is determined by local assessors to be the total taxable value of land and additions on the property. | Land | Improvement |
|---|---|---|---|---|
| 2024 | $6,857 | $389,600 | $163,100 | $226,500 |
| 2023 | $6,608 | $389,600 | $163,100 | $226,500 |
| 2022 | $6,253 | $389,600 | $163,100 | $226,500 |
| 2021 | $6,226 | $389,600 | $163,100 | $226,500 |
| 2020 | $5,879 | $267,000 | $116,400 | $150,600 |
| 2019 | $5,869 | $267,000 | $116,400 | $150,600 |
| 2018 | $5,770 | $267,000 | $116,400 | $150,600 |
| 2017 | $5,598 | $268,600 | $116,400 | $152,200 |
| 2016 | $5,487 | $268,600 | $116,400 | $152,200 |
| 2015 | $5,371 | $251,100 | $115,900 | $135,200 |
| 2014 | $5,220 | $251,100 | $115,900 | $135,200 |
| 2013 | $5,138 | $251,100 | $115,900 | $135,200 |
Agents Affiliated with this Home
-
Brittney Ardizzoni

Seller's Agent in 2023
Brittney Ardizzoni
Jill & Co. Realty Group - Real Broker NH, LLC
(603) 531-0106
1 in this area
115 Total Sales
-
Greg Powers

Buyer's Agent in 2023
Greg Powers
Keller Williams Realty-Metropolitan
(603) 716-0254
1 in this area
120 Total Sales
-
Paul Annaloro

Seller's Agent in 2020
Paul Annaloro
The Carroll Team
(978) 204-7899
101 Total Sales
Map
Source: MLS Property Information Network (MLS PIN)
MLS Number: 72631774
APN: SLEM-000137-000247
- 19 Seed St
- 16 Ann Ave
- 29 Linwood Ave
- 8 Guy St
- 24 Theresa Ave
- 9 Tyler St
- 59 Cluff Rd Unit 41
- 80 Pond St Unit 4
- 49 Hagop Rd
- 11 Hanson Ave
- 48 Haigh Ave
- 11 Tiffany Rd Unit 5
- 12 Tiffany Rd Unit 4
- 0 Hampshire Rd
- 105A Lawrence Rd
- 105 Lawrence Rd
- 10 Braemoor Woods Rd Unit 106
- 10 Braemoor Woods Rd Unit 308
- 10 Braemoor Woods Rd Unit 201
- 76 Wheeler Ave
