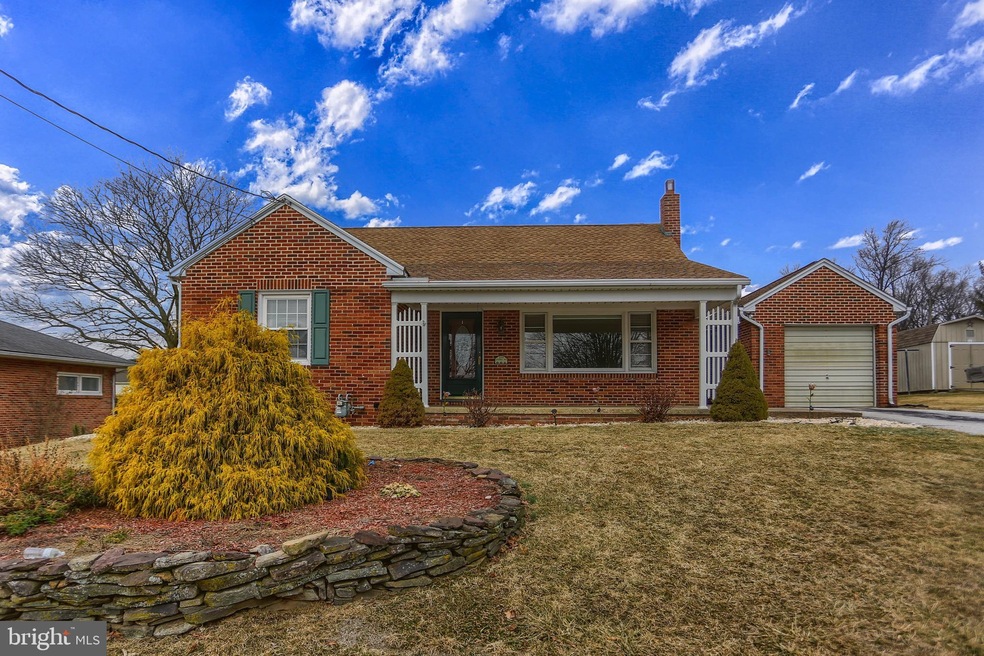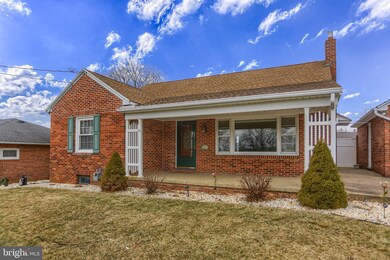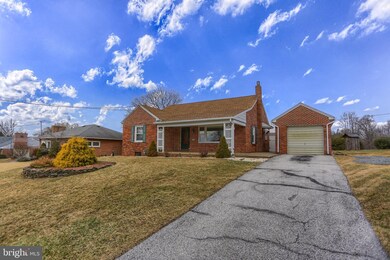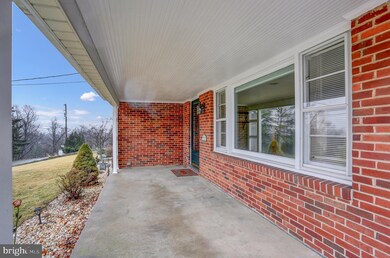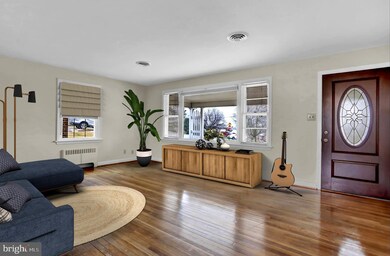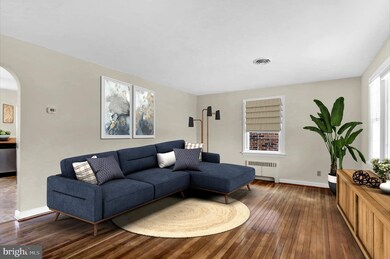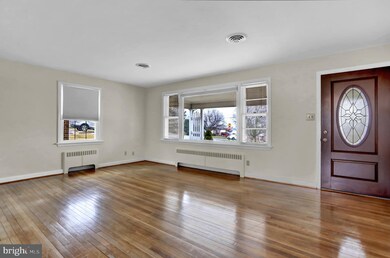
208 Linden Ave Red Lion, PA 17356
Highlights
- Cape Cod Architecture
- Wood Flooring
- No HOA
- Traditional Floor Plan
- Main Floor Bedroom
- 1 Car Detached Garage
About This Home
As of December 2024Sweet brick home alert! Sellers are sorry to have to sell their newly purchased home but must leave for an out of state job. Lucky new owner will inherit a clean as a whistle home complete with a fresh paint job on the main floor. Great layout with two nice size bedrooms and full bath on main floor and third bedroom on second floor with a full bath which could be used as a private primary bedroom, guest room, home school room or home office. Unfinished basement offers plenty of storage space and or room to expand living areas. One car detached garage with convenient breezeway entrance into kitchen. Great back yard space just ready for outdoor fun through the seasons. This home is truly charming with the wood floors, bay windows, built in china cabinet and fresh paint. Located close to commuter routes, restaurants, shopping and even a playground but neatly tucked away on a quiet side street. You will love life in this cutie *Photos with furnished rooms have been virtually staged.
Last Agent to Sell the Property
Coldwell Banker Realty License #5000408 Listed on: 02/09/2022

Home Details
Home Type
- Single Family
Est. Annual Taxes
- $3,203
Year Built
- Built in 1953
Lot Details
- 0.25 Acre Lot
- Infill Lot
- Interior Lot
- Back Yard Fenced, Front and Side Yard
- Property is in very good condition
Parking
- 1 Car Detached Garage
- Front Facing Garage
- Garage Door Opener
- Driveway
- Off-Street Parking
Home Design
- Cape Cod Architecture
- Brick Exterior Construction
- Block Foundation
- Poured Concrete
- Plaster Walls
- Asphalt Roof
Interior Spaces
- Property has 1.5 Levels
- Traditional Floor Plan
- Ceiling Fan
- Double Pane Windows
- Replacement Windows
- Vinyl Clad Windows
- Insulated Windows
- Double Hung Windows
- Bay Window
- Window Screens
- Insulated Doors
- Living Room
- Combination Kitchen and Dining Room
Kitchen
- Eat-In Kitchen
- Gas Oven or Range
- Dishwasher
Flooring
- Wood
- Carpet
- Vinyl
Bedrooms and Bathrooms
- En-Suite Bathroom
- Bathtub with Shower
- Walk-in Shower
Laundry
- Laundry Room
- Dryer
- Washer
Unfinished Basement
- Basement Fills Entire Space Under The House
- Interior Basement Entry
- Drainage System
- Shelving
- Laundry in Basement
- Basement Windows
Home Security
- Storm Doors
- Carbon Monoxide Detectors
- Fire and Smoke Detector
Outdoor Features
- Patio
- Exterior Lighting
- Shed
- Outbuilding
- Breezeway
- Porch
Schools
- Red Lion Area Senior High School
Utilities
- Central Air
- Hot Water Baseboard Heater
- Electric Water Heater
- Phone Available
- Cable TV Available
Community Details
- No Home Owners Association
- Red Lion Boro Subdivision
Listing and Financial Details
- Tax Lot 0031
- Assessor Parcel Number 82-000-04-0031-00-00000
Ownership History
Purchase Details
Home Financials for this Owner
Home Financials are based on the most recent Mortgage that was taken out on this home.Purchase Details
Home Financials for this Owner
Home Financials are based on the most recent Mortgage that was taken out on this home.Purchase Details
Home Financials for this Owner
Home Financials are based on the most recent Mortgage that was taken out on this home.Purchase Details
Home Financials for this Owner
Home Financials are based on the most recent Mortgage that was taken out on this home.Purchase Details
Home Financials for this Owner
Home Financials are based on the most recent Mortgage that was taken out on this home.Purchase Details
Home Financials for this Owner
Home Financials are based on the most recent Mortgage that was taken out on this home.Purchase Details
Similar Homes in Red Lion, PA
Home Values in the Area
Average Home Value in this Area
Purchase History
| Date | Type | Sale Price | Title Company |
|---|---|---|---|
| Deed | $279,900 | None Listed On Document | |
| Deed | $240,000 | Title Service & Escrow | |
| Deed | $223,000 | None Available | |
| Deed | $125,000 | Title Services | |
| Deed | $169,900 | None Available | |
| Deed | $167,000 | None Available | |
| Interfamily Deed Transfer | -- | -- |
Mortgage History
| Date | Status | Loan Amount | Loan Type |
|---|---|---|---|
| Open | $265,905 | New Conventional | |
| Previous Owner | $232,800 | New Conventional | |
| Previous Owner | $200,700 | New Conventional | |
| Previous Owner | $127,687 | VA | |
| Previous Owner | $50,000 | Future Advance Clause Open End Mortgage | |
| Previous Owner | $168,150 | Unknown | |
| Previous Owner | $168,568 | FHA | |
| Previous Owner | $80,000 | Purchase Money Mortgage |
Property History
| Date | Event | Price | Change | Sq Ft Price |
|---|---|---|---|---|
| 12/20/2024 12/20/24 | Sold | $279,900 | 0.0% | $184 / Sq Ft |
| 11/26/2024 11/26/24 | Pending | -- | -- | -- |
| 11/21/2024 11/21/24 | For Sale | $279,900 | +16.6% | $184 / Sq Ft |
| 03/18/2022 03/18/22 | Sold | $240,000 | 0.0% | $158 / Sq Ft |
| 02/12/2022 02/12/22 | Pending | -- | -- | -- |
| 02/09/2022 02/09/22 | For Sale | $240,000 | +7.6% | $158 / Sq Ft |
| 05/27/2021 05/27/21 | Sold | $223,000 | +1.4% | $146 / Sq Ft |
| 03/27/2021 03/27/21 | Pending | -- | -- | -- |
| 03/15/2021 03/15/21 | For Sale | $219,900 | +75.9% | $144 / Sq Ft |
| 07/23/2015 07/23/15 | Sold | $125,000 | -10.7% | $78 / Sq Ft |
| 05/06/2015 05/06/15 | Pending | -- | -- | -- |
| 08/06/2014 08/06/14 | For Sale | $140,000 | -- | $88 / Sq Ft |
Tax History Compared to Growth
Tax History
| Year | Tax Paid | Tax Assessment Tax Assessment Total Assessment is a certain percentage of the fair market value that is determined by local assessors to be the total taxable value of land and additions on the property. | Land | Improvement |
|---|---|---|---|---|
| 2025 | $3,419 | $98,930 | $27,860 | $71,070 |
| 2024 | $3,282 | $98,930 | $27,860 | $71,070 |
| 2023 | $3,282 | $98,930 | $27,860 | $71,070 |
| 2022 | $3,282 | $98,930 | $27,860 | $71,070 |
| 2021 | $3,203 | $98,930 | $27,860 | $71,070 |
| 2020 | $3,203 | $98,930 | $27,860 | $71,070 |
| 2019 | $3,193 | $98,930 | $27,860 | $71,070 |
| 2018 | $3,193 | $98,930 | $27,860 | $71,070 |
| 2017 | $3,193 | $98,930 | $27,860 | $71,070 |
| 2016 | $0 | $98,930 | $27,860 | $71,070 |
| 2015 | -- | $98,930 | $27,860 | $71,070 |
| 2014 | -- | $98,930 | $27,860 | $71,070 |
Agents Affiliated with this Home
-
Denise Lessner
D
Seller's Agent in 2024
Denise Lessner
Coldwell Banker Realty
3 in this area
48 Total Sales
-
Vic & April Jarunas

Buyer's Agent in 2024
Vic & April Jarunas
Iron Valley Real Estate of Lancaster
(717) 475-8438
2 in this area
144 Total Sales
-
Marcy Laferte

Seller's Agent in 2022
Marcy Laferte
Coldwell Banker Realty
(717) 487-7775
7 in this area
76 Total Sales
-
Sharron Minnich

Seller's Agent in 2021
Sharron Minnich
Coldwell Banker Realty
(717) 757-2717
3 in this area
117 Total Sales
-
Laura Elmore
L
Seller's Agent in 2015
Laura Elmore
House Broker Realty LLC
(717) 332-8575
1 in this area
20 Total Sales
-

Buyer's Agent in 2015
Tara Partlow
Coldwell Banker Residential Brokerage-YorkMarket
Map
Source: Bright MLS
MLS Number: PAYK2014688
APN: 82-000-04-0031.00-00000
- 126 Linden Ave
- 533 W Broadway
- 718 W Broadway
- 653 W Broadway
- 327 1st Ave
- 486 Highland Rd
- 347 W Broadway
- 324 W Broadway
- 327 W Maple St
- 305 W Broadway
- 153 Country Ridge Dr
- 167 Country Ridge Dr
- 99 S Pine St
- 241 Country Ridge Dr
- 400 Carriage Ln Unit 400
- 157 W Gay St
- 0 Taylor Ave
- 540 Bridal Path Ln Unit 540
- 223 W Howard St
- 505 S Main St
