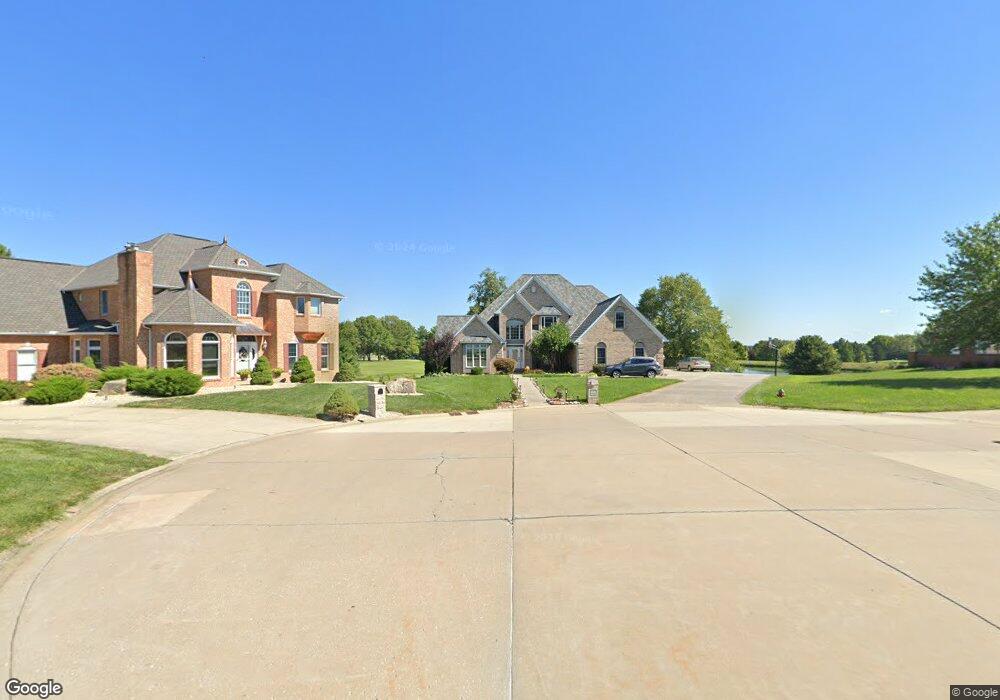
208 Links Ln Waterloo, IL 62298
Estimated Value: $528,000 - $663,000
4
Beds
3
Baths
4,560
Sq Ft
$131/Sq Ft
Est. Value
Highlights
- 4 Car Attached Garage
- Forced Air Heating and Cooling System
- Gas Fireplace
- Rogers Elementary School Rated A-
About This Home
As of February 20224 bed, 3 bath. Listed and sold same day for Compensation and Comparable purpose only.
Home Details
Home Type
- Single Family
Est. Annual Taxes
- $9,034
Year Built
- Built in 1995
Lot Details
- 1.43 Acre Lot
Parking
- 4 Car Attached Garage
Interior Spaces
- 2-Story Property
- Gas Fireplace
- Living Room with Fireplace
Bedrooms and Bathrooms
Basement
- Walk-Out Basement
- Basement Fills Entire Space Under The House
Schools
- Waterloo Dist 5 Elementary And Middle School
- Waterloo High School
Utilities
- Forced Air Heating and Cooling System
- Heating System Uses Gas
Listing and Financial Details
- Assessor Parcel Number 08-19-450-012-000
Ownership History
Date
Name
Owned For
Owner Type
Purchase Details
Listed on
Jun 29, 2022
Closed on
Feb 15, 2022
Sold by
Timothy L Scheibe Revocable Trust
Bought by
Sandifer Brian M and Sandifer Samara M
Seller's Agent
Angela Jett
Epic Realty LLC
Buyer's Agent
Angela Jett
Epic Realty LLC
List Price
$450,000
Sold Price
$450,000
Current Estimated Value
Home Financials for this Owner
Home Financials are based on the most recent Mortgage that was taken out on this home.
Estimated Appreciation
$146,061
Avg. Annual Appreciation
6.19%
Original Mortgage
$200,000
Outstanding Balance
$189,459
Interest Rate
3.5%
Mortgage Type
New Conventional
Estimated Equity
$356,888
Create a Home Valuation Report for This Property
The Home Valuation Report is an in-depth analysis detailing your home's value as well as a comparison with similar homes in the area
Similar Homes in Waterloo, IL
Home Values in the Area
Average Home Value in this Area
Purchase History
| Date | Buyer | Sale Price | Title Company |
|---|---|---|---|
| Sandifer Brian M | $450,000 | Crowder & Scoggins Ltd |
Source: Public Records
Mortgage History
| Date | Status | Borrower | Loan Amount |
|---|---|---|---|
| Open | Sandifer Brian M | $200,000 |
Source: Public Records
Property History
| Date | Event | Price | Change | Sq Ft Price |
|---|---|---|---|---|
| 06/29/2022 06/29/22 | Pending | -- | -- | -- |
| 06/29/2022 06/29/22 | For Sale | $450,000 | 0.0% | $99 / Sq Ft |
| 02/16/2022 02/16/22 | Sold | $450,000 | -- | $99 / Sq Ft |
Source: MARIS MLS
Tax History Compared to Growth
Tax History
| Year | Tax Paid | Tax Assessment Tax Assessment Total Assessment is a certain percentage of the fair market value that is determined by local assessors to be the total taxable value of land and additions on the property. | Land | Improvement |
|---|---|---|---|---|
| 2023 | $9,034 | $149,950 | $20,350 | $129,600 |
| 2022 | $9,008 | $147,350 | $20,350 | $127,000 |
| 2021 | $9,172 | $146,820 | $17,440 | $129,380 |
| 2020 | $9,051 | $141,500 | $17,440 | $124,060 |
| 2019 | $9,138 | $141,250 | $17,440 | $123,810 |
| 2018 | $9,230 | $138,670 | $15,370 | $123,300 |
| 2017 | $8,967 | $141,166 | $15,647 | $125,519 |
| 2016 | $0 | $138,670 | $15,370 | $123,300 |
| 2015 | $8,803 | $138,670 | $15,370 | $123,300 |
| 2014 | $8,472 | $138,670 | $15,370 | $123,300 |
| 2012 | -- | $138,660 | $18,880 | $119,780 |
Source: Public Records
Agents Affiliated with this Home
-
Angela Jett

Seller's Agent in 2022
Angela Jett
Epic Realty LLC
(314) 484-1094
107 Total Sales
Map
Source: MARIS MLS
MLS Number: MAR22042572
APN: 08-19-450-012-000
Nearby Homes
