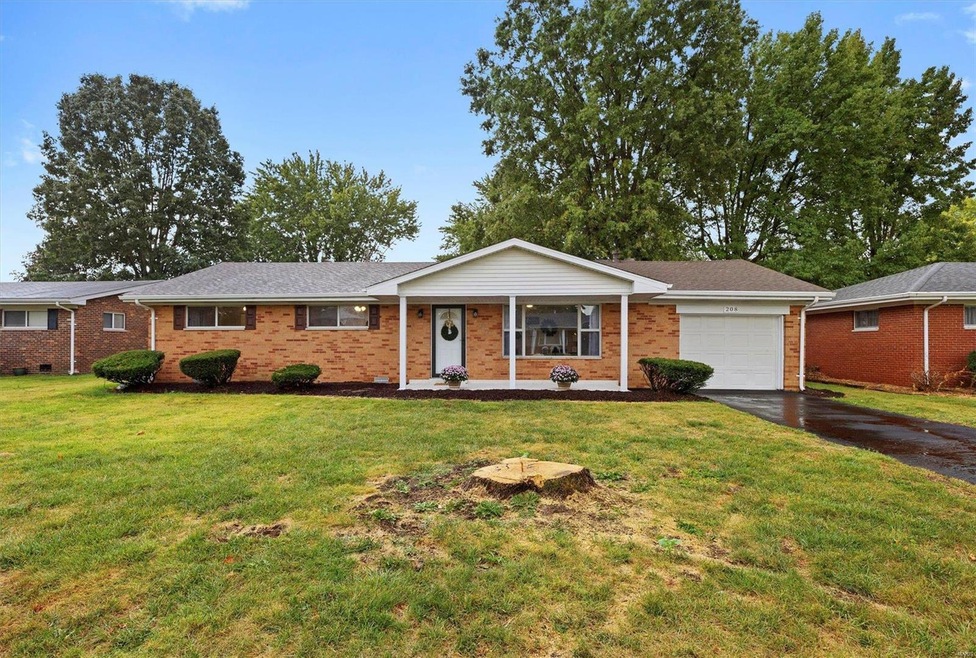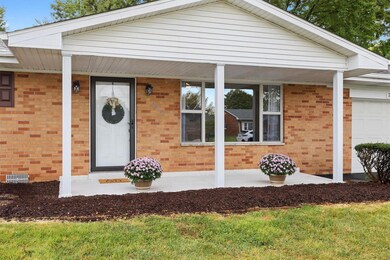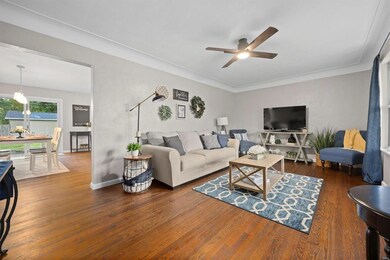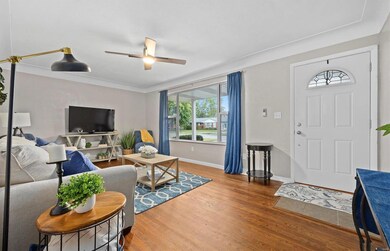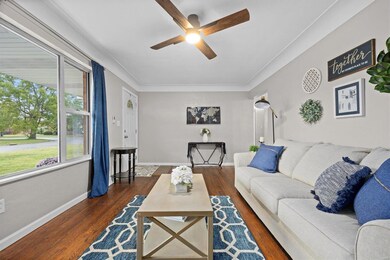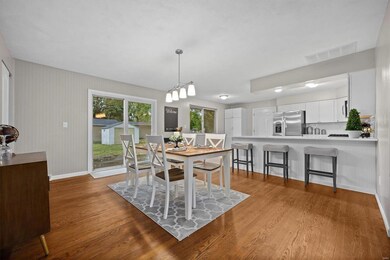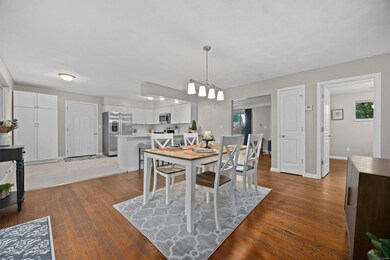
208 Lola Ln Fairview Heights, IL 62208
Highlights
- Traditional Architecture
- 1 Car Attached Garage
- Living Room
- Wood Flooring
- Brick or Stone Veneer Front Elevation
- Shed
About This Home
As of October 2024Amazing top to bottom renovation of this full brick ranch! You will LOVE everything about this home from the ideal location -close to everything - shopping, dining, recreation and more- to the covered front porch, patio, fenced yard, 10x12 shed, new roof & gutters and that's just outside! Once you enter inside you will be impressed with the spacious-light filled living room with cove molding & rich tone hardwood floors that continue throughout the dining room, hall & all 3 bedrooms. The heart of the home and the real show stopper is the open concept dining room & kitchen, the perfect gathering spot and offers access to the back yard! The kitchen boasts an abundance of white cabinetry, subway tile backsplash, quartz tops & GE stainless steel appliances, breakfast bar, LVT floor & more. Down the hall you will find the master suite- complete with a private 1/2 bath, two ample sized guest beds & full hall bath. Laundry area with additional cabinets, large 1 car garage and so much more!
Last Agent to Sell the Property
Coldwell Banker Brown Realtors License #475142206 Listed on: 09/20/2024

Home Details
Home Type
- Single Family
Est. Annual Taxes
- $2,123
Year Built
- Built in 1964
Lot Details
- 9,148 Sq Ft Lot
- Fenced
- Level Lot
Parking
- 1 Car Attached Garage
- Driveway
Home Design
- Traditional Architecture
- Brick or Stone Veneer Front Elevation
Interior Spaces
- 1,363 Sq Ft Home
- 1-Story Property
- Sliding Doors
- Living Room
- Dining Room
Kitchen
- Microwave
- Dishwasher
Flooring
- Wood
- Luxury Vinyl Tile
Bedrooms and Bathrooms
- 3 Bedrooms
Schools
- Pontiac-W Holliday Dist 105 Elementary And Middle School
- Belleville High School-East
Additional Features
- Shed
- Forced Air Heating System
Listing and Financial Details
- Assessor Parcel Number 03-33.0-205-008
Ownership History
Purchase Details
Home Financials for this Owner
Home Financials are based on the most recent Mortgage that was taken out on this home.Purchase Details
Home Financials for this Owner
Home Financials are based on the most recent Mortgage that was taken out on this home.Purchase Details
Home Financials for this Owner
Home Financials are based on the most recent Mortgage that was taken out on this home.Purchase Details
Home Financials for this Owner
Home Financials are based on the most recent Mortgage that was taken out on this home.Similar Homes in the area
Home Values in the Area
Average Home Value in this Area
Purchase History
| Date | Type | Sale Price | Title Company |
|---|---|---|---|
| Warranty Deed | $210,000 | Town & Country Title | |
| Warranty Deed | $115,000 | Town & Country Title | |
| Warranty Deed | $62,000 | First Am Title Midwest Title | |
| Warranty Deed | $90,000 | First Am Title Midwest Title |
Mortgage History
| Date | Status | Loan Amount | Loan Type |
|---|---|---|---|
| Previous Owner | $88,511 | FHA | |
| Previous Owner | $61,700 | Unknown |
Property History
| Date | Event | Price | Change | Sq Ft Price |
|---|---|---|---|---|
| 10/18/2024 10/18/24 | Sold | $210,000 | +5.1% | $154 / Sq Ft |
| 10/18/2024 10/18/24 | Pending | -- | -- | -- |
| 09/20/2024 09/20/24 | For Sale | $199,900 | -4.8% | $147 / Sq Ft |
| 09/12/2024 09/12/24 | Off Market | $210,000 | -- | -- |
| 07/22/2024 07/22/24 | Sold | $115,000 | 0.0% | $84 / Sq Ft |
| 07/11/2024 07/11/24 | Pending | -- | -- | -- |
| 07/11/2024 07/11/24 | For Sale | $115,000 | 0.0% | $84 / Sq Ft |
| 07/10/2024 07/10/24 | Off Market | $115,000 | -- | -- |
Tax History Compared to Growth
Tax History
| Year | Tax Paid | Tax Assessment Tax Assessment Total Assessment is a certain percentage of the fair market value that is determined by local assessors to be the total taxable value of land and additions on the property. | Land | Improvement |
|---|---|---|---|---|
| 2023 | $2,123 | $37,384 | $3,477 | $33,907 |
| 2022 | $1,909 | $33,681 | $3,408 | $30,273 |
| 2021 | $1,839 | $31,968 | $3,235 | $28,733 |
| 2020 | $1,807 | $30,282 | $3,065 | $27,217 |
| 2019 | $1,731 | $30,282 | $3,065 | $27,217 |
| 2018 | $1,762 | $30,132 | $3,277 | $26,855 |
| 2017 | $1,689 | $28,909 | $3,144 | $25,765 |
| 2016 | $1,674 | $28,256 | $3,073 | $25,183 |
| 2014 | $1,729 | $32,250 | $3,909 | $28,341 |
| 2013 | $1,819 | $32,844 | $3,981 | $28,863 |
Agents Affiliated with this Home
-
Rachel Helbig Burkarth

Seller's Agent in 2024
Rachel Helbig Burkarth
Coldwell Banker Brown Realtors
(618) 581-7310
12 in this area
144 Total Sales
-
Jane Brofka

Seller's Agent in 2024
Jane Brofka
Nester Realty
(618) 530-6151
7 in this area
47 Total Sales
-
Kate Pearce

Buyer's Agent in 2024
Kate Pearce
RE/MAX Preferred
(618) 779-8396
8 in this area
132 Total Sales
Map
Source: MARIS MLS
MLS Number: MIS24058277
APN: 03-33.0-205-008
- 204 Linda Dr
- 114 Ashland Ave
- 100 Hollandia Dr
- 109 Longacre Dr
- 5 Chalet Ct
- 120 Cheshire Dr
- 113 Lakeland Hills Dr
- 105 Chateau Dr
- 211 Sheffield Ct
- 103 Joseph Dr
- 709 Villanova Ct
- 16 Fairway Dr
- 0 Frank Scott Pkwy E
- 10303 Lincoln Trail
- 829 Clemson Ave
- 40 Lindenleaf Ln
- 232 Papillon Dr
- 25 Village Dr
- 6200 Old Collinsville Rd
- 5213 Loyola Ct
