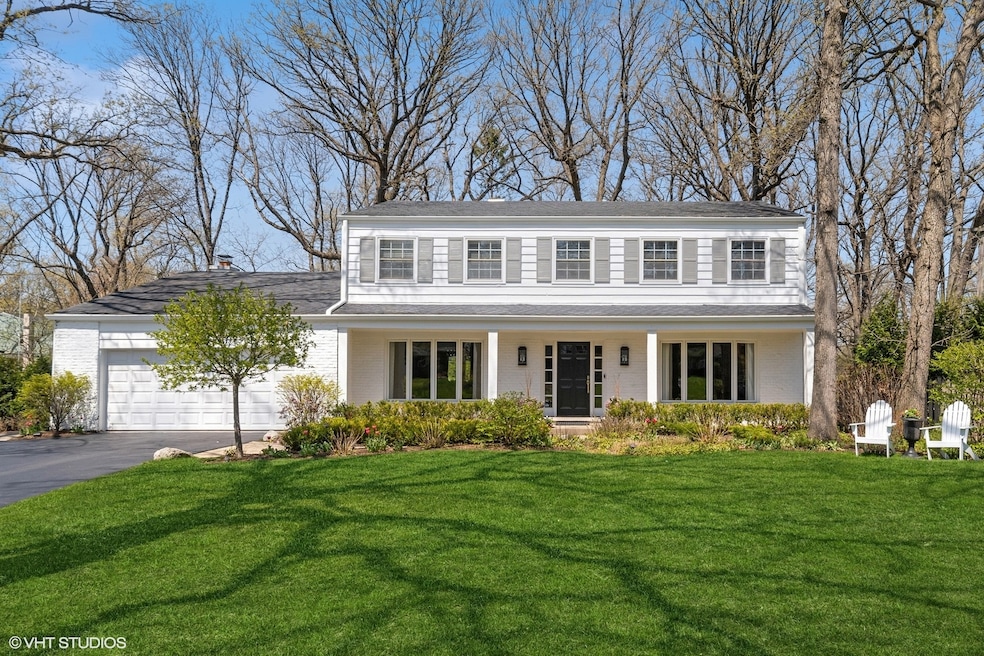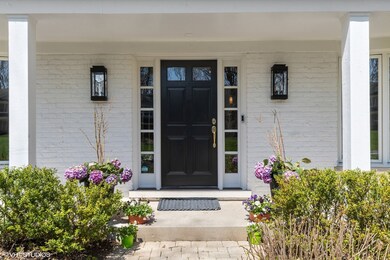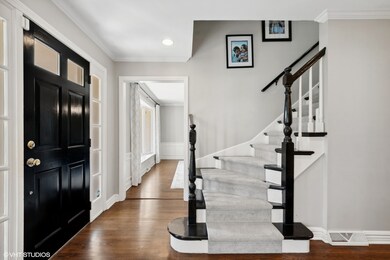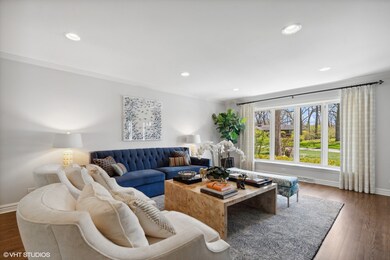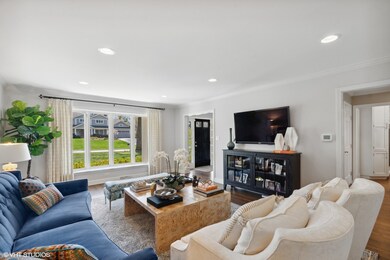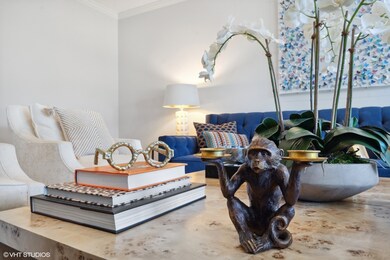
208 Marion Ave Lake Forest, IL 60045
Highlights
- Colonial Architecture
- Landscaped Professionally
- Recreation Room
- Cherokee Elementary School Rated A
- Center Hall Plan
- Vaulted Ceiling
About This Home
As of July 2023Spectacular, move-in ready white clapboard and brick Colonial in the H.O. Stone neighborhood with 4 bedrooms, 2.1 baths, and 3,100 square feet above grade living area. Raised ceilings in the family room along with an open floor plan to the kitchen create an airy, light, and bright living space with a gas log fireplace, built-ins, and access to a newer stone patio and fenced yard. White kitchen with stainless steel appliances, breakfast bar, and casual eating area with bay window seat overlooks the backyard. Other features include a large living room and dining room, plus a privately situated first-floor office, and hardwood floors throughout most rooms. Upstairs are four large bedrooms and a newer hall bathroom. The primary bedroom includes dual walk-in closets and a white marble primary bath. The finished basement features an amazing play area, lots of storage, and a workout space. Great location within a fabulous neighborhood. Many recent improvements but some highlights include a new roof, gutters, and siding being installed this spring/summer, new carpet on stairs and second-floor hallway, a newer hall bathroom, a new 50-gallon water heater, new AC in 2020; a heated garage with epoxy flooring, and a newer stone patio. A full list of all improvements is available upon showing.
Home Details
Home Type
- Single Family
Est. Annual Taxes
- $13,836
Year Built
- Built in 1968
Lot Details
- 0.46 Acre Lot
- Lot Dimensions are 118 x 170
- Landscaped Professionally
- Paved or Partially Paved Lot
Parking
- 2 Car Attached Garage
- Heated Garage
- Garage Transmitter
- Garage Door Opener
- Driveway
- Parking Included in Price
Home Design
- Colonial Architecture
- Asphalt Roof
- Concrete Perimeter Foundation
Interior Spaces
- 3,001 Sq Ft Home
- 2-Story Property
- Built-In Features
- Vaulted Ceiling
- Ceiling Fan
- Skylights
- Gas Log Fireplace
- Fireplace Features Masonry
- Center Hall Plan
- Family Room with Fireplace
- Breakfast Room
- Formal Dining Room
- Home Office
- Recreation Room
- Home Gym
- Wood Flooring
- Unfinished Attic
- Sink Near Laundry
Kitchen
- <<doubleOvenToken>>
- Range<<rangeHoodToken>>
- Dishwasher
- Stainless Steel Appliances
- Disposal
Bedrooms and Bathrooms
- 4 Bedrooms
- 4 Potential Bedrooms
- Walk-In Closet
- Dual Sinks
- Soaking Tub
- Separate Shower
Finished Basement
- Partial Basement
- Sump Pump
Outdoor Features
- Patio
- Porch
Schools
- Cherokee Elementary School
- Deer Path Middle School
- Lake Forest High School
Utilities
- Forced Air Heating and Cooling System
- Heating System Uses Natural Gas
- 200+ Amp Service
- Lake Michigan Water
Listing and Financial Details
- Homeowner Tax Exemptions
Ownership History
Purchase Details
Home Financials for this Owner
Home Financials are based on the most recent Mortgage that was taken out on this home.Purchase Details
Home Financials for this Owner
Home Financials are based on the most recent Mortgage that was taken out on this home.Purchase Details
Home Financials for this Owner
Home Financials are based on the most recent Mortgage that was taken out on this home.Purchase Details
Similar Homes in Lake Forest, IL
Home Values in the Area
Average Home Value in this Area
Purchase History
| Date | Type | Sale Price | Title Company |
|---|---|---|---|
| Warranty Deed | $960,000 | None Listed On Document | |
| Warranty Deed | $745,000 | None Available | |
| Warranty Deed | $749,000 | -- | |
| Quit Claim Deed | -- | -- |
Mortgage History
| Date | Status | Loan Amount | Loan Type |
|---|---|---|---|
| Open | $720,000 | New Conventional | |
| Previous Owner | $503,900 | New Conventional | |
| Previous Owner | $500,000 | Adjustable Rate Mortgage/ARM | |
| Previous Owner | $599,100 | New Conventional | |
| Previous Owner | $74,890 | Credit Line Revolving | |
| Previous Owner | $599,100 | Unknown | |
| Previous Owner | $450,000 | Unknown | |
| Previous Owner | $250,000 | Unknown | |
| Previous Owner | $260,000 | Unknown |
Property History
| Date | Event | Price | Change | Sq Ft Price |
|---|---|---|---|---|
| 07/28/2023 07/28/23 | Sold | $960,000 | -2.9% | $320 / Sq Ft |
| 05/02/2023 05/02/23 | Pending | -- | -- | -- |
| 05/01/2023 05/01/23 | For Sale | $989,000 | +32.8% | $330 / Sq Ft |
| 07/25/2012 07/25/12 | Sold | $745,000 | -3.9% | $248 / Sq Ft |
| 05/31/2012 05/31/12 | Pending | -- | -- | -- |
| 05/21/2012 05/21/12 | Price Changed | $775,000 | -3.0% | $258 / Sq Ft |
| 05/14/2012 05/14/12 | For Sale | $799,000 | 0.0% | $266 / Sq Ft |
| 05/14/2012 05/14/12 | Pending | -- | -- | -- |
| 04/06/2012 04/06/12 | For Sale | $799,000 | -- | $266 / Sq Ft |
Tax History Compared to Growth
Tax History
| Year | Tax Paid | Tax Assessment Tax Assessment Total Assessment is a certain percentage of the fair market value that is determined by local assessors to be the total taxable value of land and additions on the property. | Land | Improvement |
|---|---|---|---|---|
| 2024 | $15,987 | $274,388 | $117,946 | $156,442 |
| 2023 | $14,639 | $263,328 | $113,192 | $150,136 |
| 2022 | $14,639 | $249,642 | $106,625 | $143,017 |
| 2021 | $13,830 | $240,689 | $102,801 | $137,888 |
| 2020 | $13,477 | $241,195 | $103,017 | $138,178 |
| 2019 | $13,027 | $240,785 | $102,842 | $137,943 |
| 2018 | $13,476 | $263,928 | $109,005 | $154,923 |
| 2017 | $13,342 | $263,086 | $108,657 | $154,429 |
| 2016 | $12,930 | $253,137 | $104,548 | $148,589 |
| 2015 | $12,730 | $237,844 | $98,232 | $139,612 |
| 2014 | $12,327 | $233,245 | $98,935 | $134,310 |
| 2012 | $11,908 | $231,187 | $98,062 | $133,125 |
Agents Affiliated with this Home
-
Alissa McNicholas

Seller's Agent in 2023
Alissa McNicholas
Compass
(847) 530-3098
162 Total Sales
-
Lori Baker

Seller Co-Listing Agent in 2023
Lori Baker
Compass
(847) 863-1791
167 Total Sales
-
Margie Brooks

Buyer's Agent in 2023
Margie Brooks
Baird Warner
(847) 494-7998
188 Total Sales
-
Lindsey Dickinson

Buyer Co-Listing Agent in 2023
Lindsey Dickinson
Baird Warner
(847) 942-4421
18 Total Sales
-
Katherine Hudson

Seller's Agent in 2012
Katherine Hudson
Compass
(847) 987-4309
87 Total Sales
-
Kiki Clark

Buyer's Agent in 2012
Kiki Clark
Jameson Sotheby's International Realty
(847) 804-0969
108 Total Sales
Map
Source: Midwest Real Estate Data (MRED)
MLS Number: 11770454
APN: 16-09-114-014
- 263 Linden Ave
- 104 E Louis Ave
- 360 Linden Ave
- 710 Buena Rd
- 360 Hickory Ct
- 1124 Fairview Ave
- 3464 Old Mill Rd
- 1140 Highland Ave
- 81 W North Ave
- 1060 Highland Ave
- 25 Barnswallow Ln
- 670 S Green Bay Rd
- 674 Timber Ln
- 715 Linden Ave
- 31 E Sandpiper Ln
- 930 S Ridge Rd
- 1490 S Ridge Rd
- 687 W Old Elm Rd
- 800 Longwood Dr
- 45 E Mallard Ln
