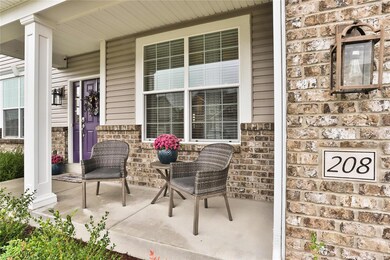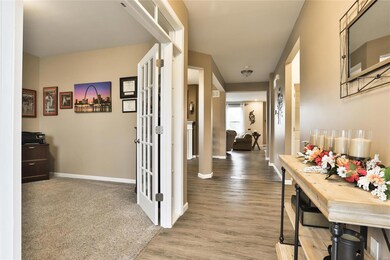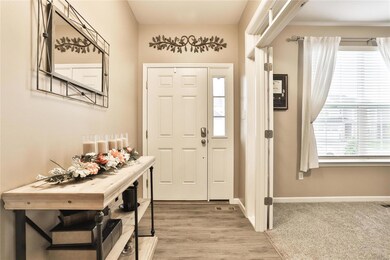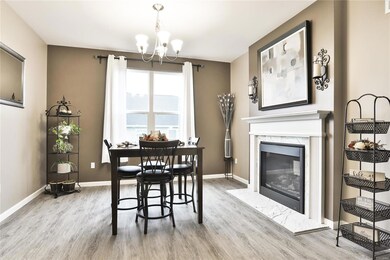
208 Montrose Ct O'Fallon, MO 63368
Highlights
- Water Views
- Open Floorplan
- Deck
- Primary Bedroom Suite
- Craftsman Architecture
- Bonus Room
About This Home
As of December 2021Welcome to this 6 bedroom 5 bath Oasis for the entire Family! Sparkling clean and upgrades abound. Step inside and feel the wow factor at every turn and in every room. Enjoy the see-through gas Fireplace from multiple rooms, durable and beautiful Cambria Quartz Countertops, 42-inch Soft Close Cabinets, Whirlpool Stainless Steel Appliances and get ready to cook with your Gas range and Double Ovens. This home offers an abundance of windows including custom treatments on most. Enjoy walk-in closets in every upper-level bedroom, high ceilings and a very open floor plan. Enjoy your time outside on the large deck while admiring the year-round fountain or head below to the large patio area using the enclosed Tube Slide (take the steps if you prefer). Partially finished lower level including a workout room, 5th bathroom and 6th bedroom.
Welcome to your Oasis!
Last Agent to Sell the Property
Griffin Realty and Investments License #2006016979 Listed on: 11/05/2021
Last Buyer's Agent
Berkshire Hathaway HomeServices Alliance Real Estate License #2004033613

Home Details
Home Type
- Single Family
Est. Annual Taxes
- $7,969
Year Built
- Built in 2017
Lot Details
- 8,616 Sq Ft Lot
- Lot Dimensions are 62x139
- Backs To Open Common Area
Parking
- 3 Car Attached Garage
- Tandem Parking
- Garage Door Opener
- Off-Street Parking
Home Design
- Craftsman Architecture
- Brick or Stone Veneer Front Elevation
- Vinyl Siding
Interior Spaces
- 3,476 Sq Ft Home
- 2-Story Property
- Open Floorplan
- Built-in Bookshelves
- Coffered Ceiling
- Ceiling height between 8 to 10 feet
- Ceiling Fan
- Gas Fireplace
- Insulated Windows
- Tilt-In Windows
- Window Treatments
- Pocket Doors
- French Doors
- Sliding Doors
- Six Panel Doors
- Entrance Foyer
- Great Room with Fireplace
- Family Room
- Living Room
- Formal Dining Room
- Den
- Bonus Room
- Partially Carpeted
- Water Views
- Fire and Smoke Detector
Kitchen
- Eat-In Kitchen
- Breakfast Bar
- Built-In Double Oven
- Gas Cooktop
- Range Hood
- Microwave
- Dishwasher
- Stainless Steel Appliances
- Kitchen Island
- Solid Surface Countertops
- Built-In or Custom Kitchen Cabinets
- Disposal
Bedrooms and Bathrooms
- Primary Bedroom Suite
- Walk-In Closet
- 5 Full Bathrooms
- Dual Vanity Sinks in Primary Bathroom
- Separate Shower in Primary Bathroom
Partially Finished Basement
- Walk-Out Basement
- Basement Fills Entire Space Under The House
- 9 Foot Basement Ceiling Height
- Bedroom in Basement
- Finished Basement Bathroom
Outdoor Features
- Deck
- Covered patio or porch
Schools
- Twin Chimneys Elem. Elementary School
- Ft. Zumwalt West Middle School
- Ft. Zumwalt West High School
Utilities
- Two cooling system units
- Forced Air Zoned Heating and Cooling System
- Heating System Uses Gas
- Gas Water Heater
- High Speed Internet
Community Details
- Built by Pyne Homes
Listing and Financial Details
- Assessor Parcel Number 2-113a-c345-00-030b.0000000
Ownership History
Purchase Details
Purchase Details
Home Financials for this Owner
Home Financials are based on the most recent Mortgage that was taken out on this home.Purchase Details
Home Financials for this Owner
Home Financials are based on the most recent Mortgage that was taken out on this home.Purchase Details
Home Financials for this Owner
Home Financials are based on the most recent Mortgage that was taken out on this home.Purchase Details
Home Financials for this Owner
Home Financials are based on the most recent Mortgage that was taken out on this home.Similar Homes in the area
Home Values in the Area
Average Home Value in this Area
Purchase History
| Date | Type | Sale Price | Title Company |
|---|---|---|---|
| Warranty Deed | -- | -- | |
| Warranty Deed | -- | Atg | |
| Interfamily Deed Transfer | -- | Stl | |
| Warranty Deed | $485,000 | None Available | |
| Warranty Deed | -- | None Available |
Mortgage History
| Date | Status | Loan Amount | Loan Type |
|---|---|---|---|
| Previous Owner | $100,000 | Credit Line Revolving | |
| Previous Owner | $477,600 | New Conventional | |
| Previous Owner | $402,265 | New Conventional | |
| Previous Owner | $470,450 | New Conventional | |
| Previous Owner | $470,450 | New Conventional | |
| Previous Owner | $366,947 | New Conventional | |
| Previous Owner | $10,000,000 | New Conventional |
Property History
| Date | Event | Price | Change | Sq Ft Price |
|---|---|---|---|---|
| 09/12/2024 09/12/24 | Rented | $4,850 | +31.1% | -- |
| 09/10/2024 09/10/24 | Under Contract | -- | -- | -- |
| 08/19/2024 08/19/24 | Price Changed | $3,700 | -7.5% | $1 / Sq Ft |
| 08/15/2024 08/15/24 | For Rent | $4,000 | 0.0% | -- |
| 08/14/2024 08/14/24 | Off Market | $4,000 | -- | -- |
| 12/08/2021 12/08/21 | Sold | -- | -- | -- |
| 12/01/2021 12/01/21 | Pending | -- | -- | -- |
| 11/05/2021 11/05/21 | For Sale | $584,900 | 0.0% | $168 / Sq Ft |
| 11/02/2021 11/02/21 | Price Changed | $584,900 | +21.9% | $168 / Sq Ft |
| 03/28/2019 03/28/19 | Sold | -- | -- | -- |
| 01/29/2019 01/29/19 | Pending | -- | -- | -- |
| 01/26/2019 01/26/19 | For Sale | $480,000 | +16.1% | $138 / Sq Ft |
| 06/16/2017 06/16/17 | Sold | -- | -- | -- |
| 03/17/2017 03/17/17 | Pending | -- | -- | -- |
| 03/17/2017 03/17/17 | For Sale | $413,435 | -- | $122 / Sq Ft |
Tax History Compared to Growth
Tax History
| Year | Tax Paid | Tax Assessment Tax Assessment Total Assessment is a certain percentage of the fair market value that is determined by local assessors to be the total taxable value of land and additions on the property. | Land | Improvement |
|---|---|---|---|---|
| 2023 | $7,969 | $121,089 | $0 | $0 |
| 2022 | $6,798 | $96,080 | $0 | $0 |
| 2021 | $6,804 | $96,080 | $0 | $0 |
| 2020 | $6,138 | $83,817 | $0 | $0 |
| 2019 | $6,118 | $83,344 | $0 | $0 |
| 2018 | $6,045 | $78,626 | $0 | $0 |
| 2017 | $3,403 | $11,400 | $0 | $0 |
Agents Affiliated with this Home
-
Stephanie Olson

Seller's Agent in 2024
Stephanie Olson
West End Management & Leasing Services
(219) 730-4875
8 Total Sales
-
Garland Griffin
G
Seller's Agent in 2021
Garland Griffin
Griffin Realty and Investments
(314) 913-3300
1 in this area
28 Total Sales
-
Frederick Wolfmeyer

Buyer's Agent in 2021
Frederick Wolfmeyer
Berkshire Hathaway HomeServices Alliance Real Estate
(314) 313-6530
1 in this area
113 Total Sales
-
Ellen Huls

Seller's Agent in 2019
Ellen Huls
Coldwell Banker Realty- Gunda
(636) 734-9869
2 in this area
125 Total Sales
-
Nicole Monolo

Buyer's Agent in 2019
Nicole Monolo
Worth Clark Realty
(314) 324-5511
1 in this area
25 Total Sales
-
Kelly Boehmer

Seller's Agent in 2017
Kelly Boehmer
Berkshire Hathway Home Services
(314) 740-5435
6 in this area
416 Total Sales
Map
Source: MARIS MLS
MLS Number: MIS21079142
APN: 2-113A-C345-00-30B
- 537 Montrachet Dr
- 7140 Oak Stream Dr
- 7219 Watsons Parish Dr
- 7313 Little Oaks Dr
- 2 Expedition Ct
- 7253 Highway N
- 2329 Plum Grove Dr
- 6 Rock Church Dr
- 316 Sir Calvert Ct
- 745 Thayer Ct
- 7253 Van Gogh Dr
- 223 Falcon Hill Dr
- 7259 Picasso Dr
- 20 Farnsworth Ct Unit D
- 103 Preston Cir
- 9 Farnsworth Ct Unit A
- 172 Snake River Dr
- 2 Macleod Ct
- 100 Snake River Dr
- 706 Falcon Hill Trail






