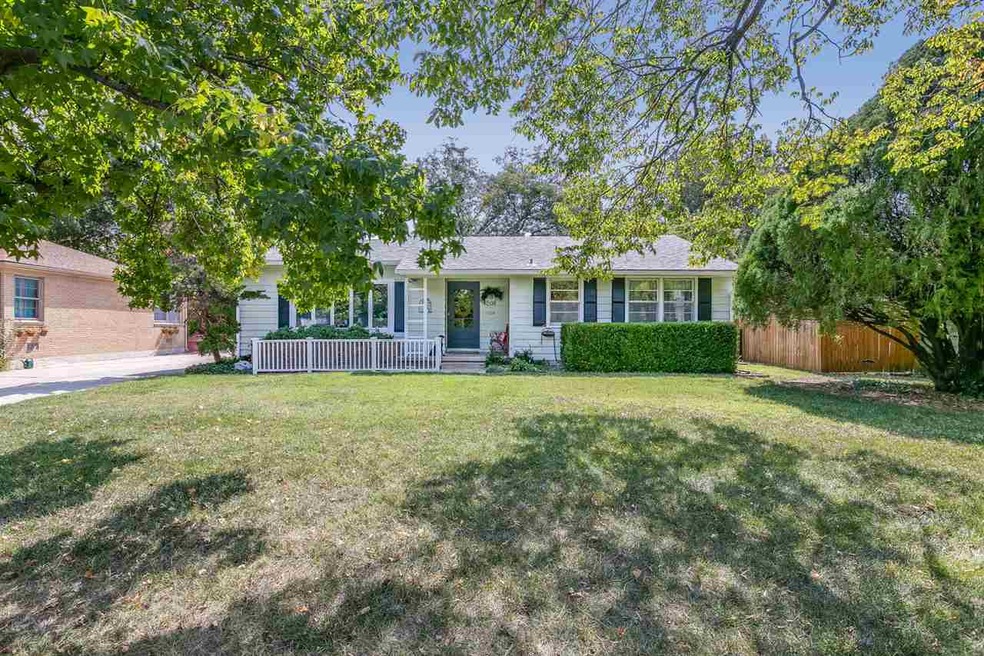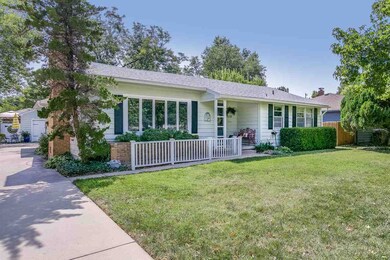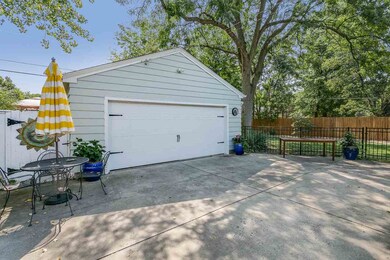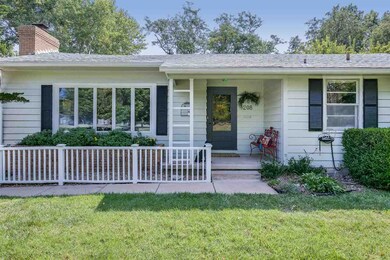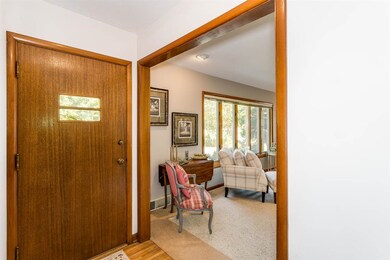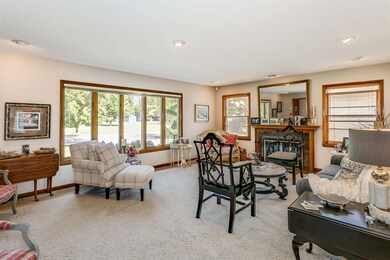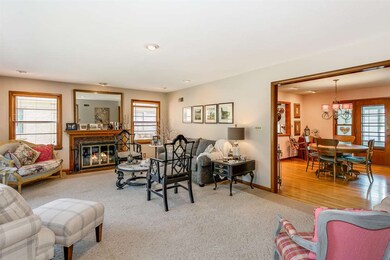
208 N Brookside St Wichita, KS 67208
Courtland NeighborhoodEstimated Value: $216,692 - $243,000
Highlights
- Ranch Style House
- Screened Porch
- 2 Car Detached Garage
- Wood Flooring
- Formal Dining Room
- Storm Windows
About This Home
As of October 2017Be prepared to be impressed! Dream kitchen with granite counters, top-end stainless appliances, an abundance of white cabinetry. Wonderful roomy living with fireplace and an abundance of natural light. The dining room will accomodate all gatherings with the large footprint and has beautiful oak floors. There is a nice den/office adjoinging the large dining. The multi-season sun room is conveniently accessed from the french door from the dining. Two nice bedrooms, abundant closets, gorgeous floors, and a spacious updated bathroom. The separate laundry includes washer and dryer that both remain. The yard features automatic sprinklers and new fencing. The 2 car garage has an automatic opener. The super desirable location is just an added bonus. Better be quick!
Home Details
Home Type
- Single Family
Est. Annual Taxes
- $1,379
Year Built
- Built in 1951
Lot Details
- 8,988 Sq Ft Lot
- Wrought Iron Fence
- Wood Fence
- Sprinkler System
Parking
- 2 Car Detached Garage
Home Design
- Ranch Style House
- Traditional Architecture
- Frame Construction
- Composition Roof
Interior Spaces
- 1,591 Sq Ft Home
- Built-In Desk
- Ceiling Fan
- Window Treatments
- Living Room with Fireplace
- Formal Dining Room
- Screened Porch
- Wood Flooring
Kitchen
- Oven or Range
- Plumbed For Gas In Kitchen
- Dishwasher
- Disposal
Bedrooms and Bathrooms
- 2 Bedrooms
- 1 Full Bathroom
Laundry
- Laundry Room
- Laundry on main level
- Dryer
- Washer
- 220 Volts In Laundry
Home Security
- Storm Windows
- Storm Doors
Outdoor Features
- Rain Gutters
Schools
- Hyde Elementary School
- Robinson Middle School
- East High School
Utilities
- Forced Air Heating and Cooling System
- Heating System Uses Gas
Community Details
- Park Hollow Subdivision
Listing and Financial Details
- Assessor Parcel Number 20173-126-24-0-13-03-009.00
Ownership History
Purchase Details
Purchase Details
Home Financials for this Owner
Home Financials are based on the most recent Mortgage that was taken out on this home.Purchase Details
Home Financials for this Owner
Home Financials are based on the most recent Mortgage that was taken out on this home.Similar Homes in Wichita, KS
Home Values in the Area
Average Home Value in this Area
Purchase History
| Date | Buyer | Sale Price | Title Company |
|---|---|---|---|
| Johnston William E | -- | None Listed On Document | |
| Johnston Willaim E | -- | Security 1St Title | |
| Cusick Martha J | -- | None Available |
Mortgage History
| Date | Status | Borrower | Loan Amount |
|---|---|---|---|
| Previous Owner | Johnston William E | $25,000 | |
| Previous Owner | Johnston Willaim E | $130,000 | |
| Previous Owner | Cusick Martha J | $110,450 | |
| Previous Owner | Mccormick Guy M | $30,000 |
Property History
| Date | Event | Price | Change | Sq Ft Price |
|---|---|---|---|---|
| 10/13/2017 10/13/17 | Sold | -- | -- | -- |
| 09/11/2017 09/11/17 | Pending | -- | -- | -- |
| 09/08/2017 09/08/17 | For Sale | $132,000 | -- | $83 / Sq Ft |
Tax History Compared to Growth
Tax History
| Year | Tax Paid | Tax Assessment Tax Assessment Total Assessment is a certain percentage of the fair market value that is determined by local assessors to be the total taxable value of land and additions on the property. | Land | Improvement |
|---|---|---|---|---|
| 2023 | $2,282 | $19,470 | $3,347 | $16,123 |
| 2022 | $1,954 | $17,699 | $3,163 | $14,536 |
| 2021 | $1,865 | $16,388 | $3,163 | $13,225 |
| 2020 | $1,779 | $15,583 | $3,163 | $12,420 |
| 2019 | $1,782 | $15,583 | $3,163 | $12,420 |
| 2018 | $1,385 | $12,156 | $2,473 | $9,683 |
| 2017 | $1,386 | $0 | $0 | $0 |
| 2016 | $1,384 | $0 | $0 | $0 |
| 2015 | $1,416 | $0 | $0 | $0 |
| 2014 | $1,387 | $0 | $0 | $0 |
Agents Affiliated with this Home
-
Marsha Allen

Seller's Agent in 2017
Marsha Allen
RE/MAX Premier
(316) 806-6111
206 Total Sales
-
Kathryn Wenninger

Buyer's Agent in 2017
Kathryn Wenninger
Keller Williams Signature Partners, LLC
(316) 734-9637
85 Total Sales
Map
Source: South Central Kansas MLS
MLS Number: 541112
APN: 126-24-0-13-03-009.00
- 5653 E Park Hollow Dr
- 122 N Parkwood Ln
- 410 N Edgemoor St
- 0 S Woodlawn Blvd
- 6011 E Oakwood Dr
- 226 S Ridgewood Dr
- 2 E Lynwood Blvd
- 225 N Bleckley Dr
- 436 S Waverly Dr
- 257 N Bleckley Dr
- 146 N Glendale St
- 441 Harding St
- 641 N Woodlawn St
- 641 N Woodlawn Blvd
- 406 S Elpyco Ave
- 140 S Dellrose St
- 827 N Parkwood Ln
- 168 S Dellrose St
- 850 N Ridgewood Dr
- 6411 E Marjorie St
- 208 N Brookside St
- 200 N Brookside St
- 214 N Brookside St
- 215 Patton Dr
- 5730 Park Hollow
- 222 N Brookside St
- 225 Patton Dr
- 230 N Brookside St
- 144 N Brookside St
- 238 N Brookside St
- 5723 Park Hollow
- 239 Patton Dr
- 216 Patton Dr
- 5650 Park Hollow
- 211 N Brookside St
- 200 Patton Dr
- 5811 Blueridge St
- 136 N Brookside St
- 5665 Park Hollow
- 232 Patton Dr
