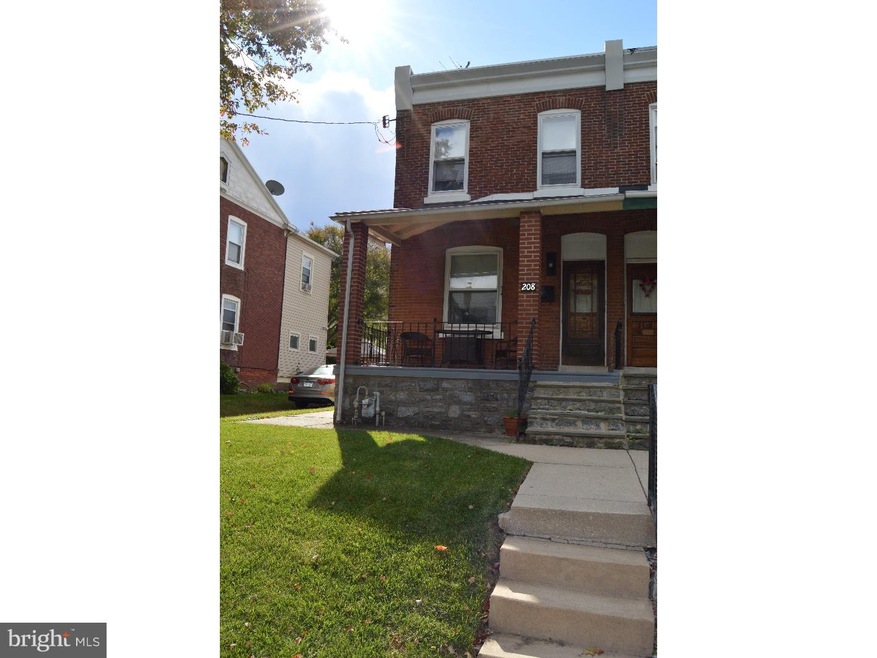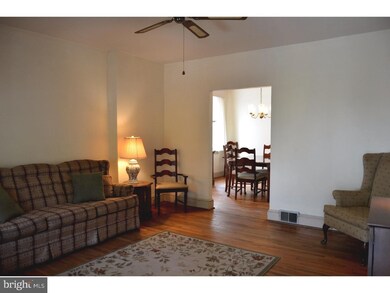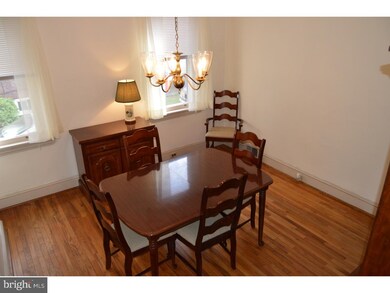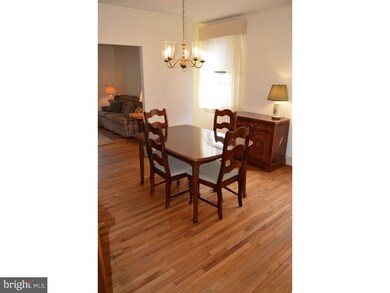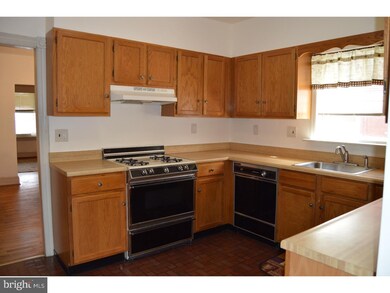
208 N Diamond St Clifton Heights, PA 19018
Clifton Heights NeighborhoodEstimated Value: $197,000 - $233,000
Highlights
- Straight Thru Architecture
- No HOA
- Eat-In Kitchen
- Wood Flooring
- Porch
- 4-minute walk to Diamond Street Park
About This Home
As of April 2016This lovely twin w/ lots of character is priced perfectly, situated in a great location on quiet dead end street, and has taxes under 4000 in Delco. Buyers if your looking for a home that will cost you less a month than rent AND with a lower down payment than first, last, and security than this is it! This home is diagonal from a park, within walking distance to shopping and transportation, has a private rear yard, and outside porch in front. Enter home through custom wood door into spacious living and DR area. Kitchen boasts ample cabinet and counter space, DW, and gas cooking. Rear addition is perfect for morning cups of coffee and allows for 1st floor laundry. Upstairs has three nice sized BDRMS and well maintained hall bath. Entire home has been painted and original hardwood flooring exposed. C/A and newer heater. Make this your home today and take advantage of the STILL low interest rates. First time buyers could qualify for a grant of up to 5000.00 to purchase this home!
Townhouse Details
Home Type
- Townhome
Year Built
- Built in 1904
Lot Details
- 2,265 Sq Ft Lot
- Lot Dimensions are 20x110
- Back Yard
- Property is in good condition
Parking
- On-Street Parking
Home Design
- Semi-Detached or Twin Home
- Straight Thru Architecture
- Brick Exterior Construction
Interior Spaces
- 1,320 Sq Ft Home
- Property has 2 Levels
- Ceiling Fan
- Family Room
- Living Room
- Dining Room
- Wood Flooring
- Unfinished Basement
- Basement Fills Entire Space Under The House
- Laundry on main level
Kitchen
- Eat-In Kitchen
- Dishwasher
Bedrooms and Bathrooms
- 3 Bedrooms
- En-Suite Primary Bedroom
- 1 Full Bathroom
Outdoor Features
- Patio
- Porch
Schools
- Westbrook Park Elementary School
- Drexel Hill Middle School
- Upper Darby Senior High School
Utilities
- Forced Air Heating and Cooling System
- Heating System Uses Oil
- Electric Water Heater
Community Details
- No Home Owners Association
Listing and Financial Details
- Tax Lot 194-000
- Assessor Parcel Number 10-00-01054-00
Ownership History
Purchase Details
Home Financials for this Owner
Home Financials are based on the most recent Mortgage that was taken out on this home.Purchase Details
Similar Homes in the area
Home Values in the Area
Average Home Value in this Area
Purchase History
| Date | Buyer | Sale Price | Title Company |
|---|---|---|---|
| Stickney Christine M | $94,900 | Attorney | |
| Doherty Hugh C Teressa | -- | -- |
Mortgage History
| Date | Status | Borrower | Loan Amount |
|---|---|---|---|
| Open | Stickney Christine M | $96,560 |
Property History
| Date | Event | Price | Change | Sq Ft Price |
|---|---|---|---|---|
| 04/04/2016 04/04/16 | Sold | $94,900 | 0.0% | $72 / Sq Ft |
| 02/20/2016 02/20/16 | Pending | -- | -- | -- |
| 10/17/2015 10/17/15 | For Sale | $94,900 | -- | $72 / Sq Ft |
Tax History Compared to Growth
Tax History
| Year | Tax Paid | Tax Assessment Tax Assessment Total Assessment is a certain percentage of the fair market value that is determined by local assessors to be the total taxable value of land and additions on the property. | Land | Improvement |
|---|---|---|---|---|
| 2024 | $4,759 | $120,460 | $31,680 | $88,780 |
| 2023 | $4,711 | $120,460 | $31,680 | $88,780 |
| 2022 | $4,681 | $120,460 | $31,680 | $88,780 |
| 2021 | $6,392 | $120,460 | $31,680 | $88,780 |
| 2020 | $4,293 | $73,000 | $73,000 | $0 |
| 2019 | $4,241 | $73,000 | $73,000 | $0 |
| 2018 | $4,115 | $73,000 | $0 | $0 |
| 2017 | $4,038 | $73,000 | $0 | $0 |
| 2016 | $401 | $73,000 | $0 | $0 |
| 2015 | $409 | $73,000 | $0 | $0 |
| 2014 | $401 | $73,000 | $0 | $0 |
Agents Affiliated with this Home
-
Jaimee Smith

Seller's Agent in 2016
Jaimee Smith
Compass RE
(610) 931-5024
6 in this area
196 Total Sales
-
Kathy Siko
K
Buyer's Agent in 2016
Kathy Siko
Long & Foster
10 Total Sales
Map
Source: Bright MLS
MLS Number: 1002720968
APN: 10-00-01054-00
- 120 N Diamond St
- 64 N Sycamore Ave
- 117 E Washington Ave
- 60 Blanchard Rd
- 50 Blanchard Rd
- 22 S Springfield Rd Unit E1
- 22 S Springfield Rd Unit E2
- 4022 Evans Ln
- 205 Cambridge Rd
- 223 Blythe Ave
- 236 Woodbridge Rd
- 263 Revere Rd
- 132 Blanchard Rd
- 233 Cambridge Rd
- 248 Crestwood Dr
- 110 S Church St
- 122 S Church St
- 217 S Church St Unit 2F
- 111 W Madison Ave
- 442 E Baltimore Ave
- 208 N Diamond St
- 210 N Diamond St
- 212 N Diamond St
- 204 N Diamond St
- 202 N Diamond St
- 214 N Diamond St
- 216 N Diamond St
- 218 N Diamond St
- 203 Fairview Rd
- 215 Walnut St
- 221 Walnut St
- 201 Walnut St
- 130 N Diamond St
- 223 Walnut St
- 207 Fairview Rd
- 226 N Diamond St
- 128 N Diamond St
- 225 Walnut St
- 131 Walnut St
- 217 Fairview Rd
