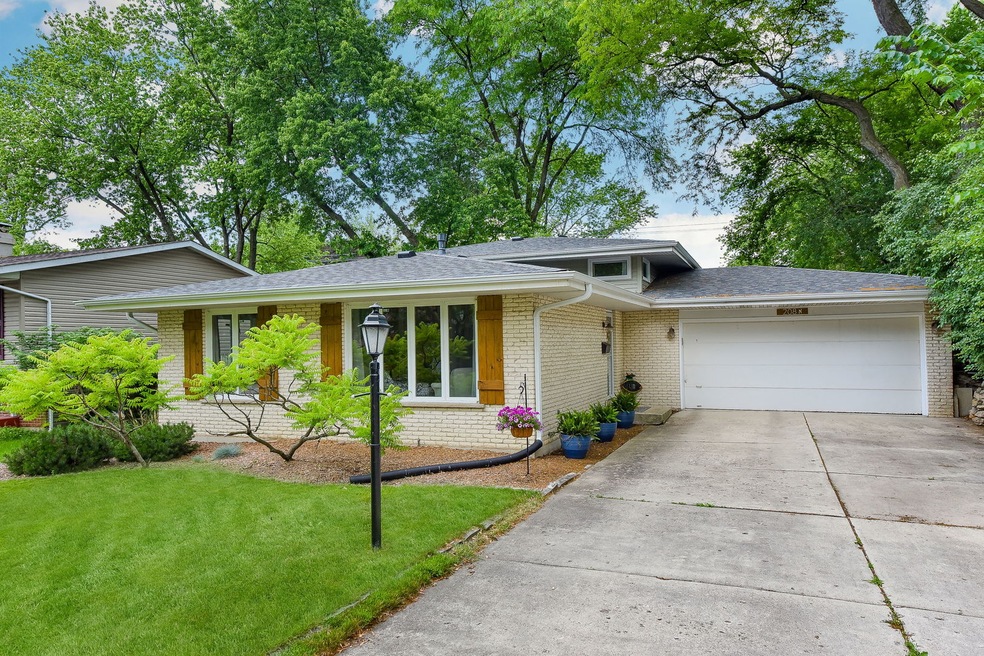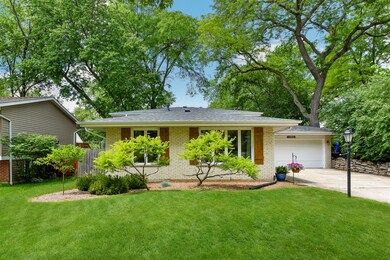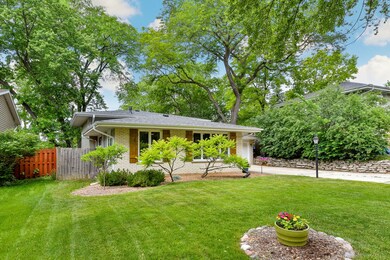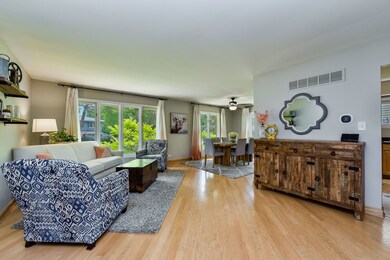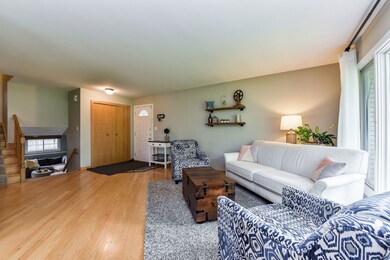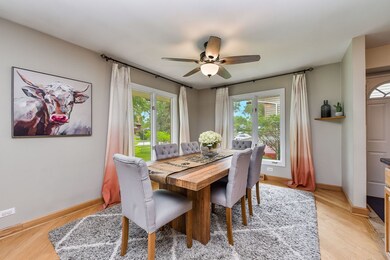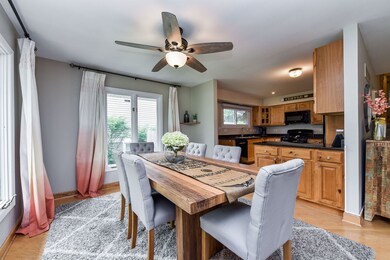
208 N Erie St Unit 2 Wheaton, IL 60187
West Wheaton NeighborhoodEstimated Value: $455,000 - $508,000
Highlights
- 2.5 Car Attached Garage
- Emerson Elementary School Rated A
- Forced Air Heating and Cooling System
About This Home
As of August 2021Welcome Home to this Beautifully updated, Four Bedroom, Two Bathroom, Brick Tri Level home, located in desirable North Wheaton. Freshly painted in neutral, on trend colors, the main floor living space boasts an open floor plan. The living room, which includes hardwood floors & a big bay window, flows seamlessly into the dining room, which has two large windows and lots of natural light. The spacious kitchen has an abundance of storage and ample counter space and includes solid wood cabinets, dark granite counter tops and black appliances. Hardwood Floors continue upstairs where three of the generously sized bedrooms are located. The large primary suite has private entrance to the full upstairs bathroom. The newly renovated light and bright bathroom consists of a deep bathtub, Glass subway tile surround, new vanity with light colored stone top, hexagon shaped stone tile floors and a linen closet. Walk down to the lower level where you are greeted with a huge family room (21 x 15) with large windows, new carpet, plenty of space to sit back and relax and an access to the garage. The fourth bedroom and second full bath are ideal for a guest suite, home office, or an expanding family. Bonus partially unfinished sub-basement has laundry & mechanical room, beautiful wood feature wall and is an excellent space for playroom or recreation, with plenty of storage. Sizable & private, completely fenced in back yard provides lots of greenspace & a stamped concrete patio, making this a perfect yard for all entertaining wants & needs. Attached spacious & deep 2 1/2 car garage, perfect for two cars and storage needs. So many updates including: Upstairs Full Bathroom gut (2017) New Carpet (2018) New Back of the Home Siding, Gutters & Roof (2019) New Furnace & Air Conditioner (2020) & Newer Windows. Short walk to DuPage County Fairgrounds, Schools & Graf Park. Five minute drive to Train, Library & all the Stores, Shops & Restaurants that Downtown Wheaton has to offer! Do not miss seeing this beautiful home today!
Last Agent to Sell the Property
Keller Williams Premiere Properties License #475162798 Listed on: 06/13/2021

Home Details
Home Type
- Single Family
Est. Annual Taxes
- $7,372
Year Built
- Built in 1972
Lot Details
- 8,712 Sq Ft Lot
- Lot Dimensions are 137 x 61
Parking
- 2.5 Car Attached Garage
- Parking Included in Price
Home Design
- Brick Exterior Construction
Interior Spaces
- 1,793 Sq Ft Home
- Partially Finished Basement
- Partial Basement
Bedrooms and Bathrooms
- 4 Bedrooms
- 4 Potential Bedrooms
- 2 Full Bathrooms
Schools
- Emerson Elementary School
- Monroe Middle School
- Wheaton North High School
Utilities
- Forced Air Heating and Cooling System
- Heating System Uses Natural Gas
- Lake Michigan Water
Ownership History
Purchase Details
Home Financials for this Owner
Home Financials are based on the most recent Mortgage that was taken out on this home.Purchase Details
Home Financials for this Owner
Home Financials are based on the most recent Mortgage that was taken out on this home.Purchase Details
Home Financials for this Owner
Home Financials are based on the most recent Mortgage that was taken out on this home.Purchase Details
Purchase Details
Purchase Details
Home Financials for this Owner
Home Financials are based on the most recent Mortgage that was taken out on this home.Purchase Details
Home Financials for this Owner
Home Financials are based on the most recent Mortgage that was taken out on this home.Purchase Details
Home Financials for this Owner
Home Financials are based on the most recent Mortgage that was taken out on this home.Similar Homes in Wheaton, IL
Home Values in the Area
Average Home Value in this Area
Purchase History
| Date | Buyer | Sale Price | Title Company |
|---|---|---|---|
| Mccutcheon Candace | $385,000 | Gmt Title Agency | |
| Errard Ryan | $300,000 | Citywide Title Corporation | |
| Rushford Matthew | $218,000 | Atg | |
| Federal Home Loan Mortgage Corp | -- | None Available | |
| Samajauskas Henrikas | -- | None Available | |
| Byras Arturas | -- | Standard Title | |
| Byras Arturas | $325,000 | Atg | |
| Abraham Thomas | $155,000 | -- |
Mortgage History
| Date | Status | Borrower | Loan Amount |
|---|---|---|---|
| Open | Mccutcheon Candace | $269,500 | |
| Previous Owner | Errard Ryan | $240,000 | |
| Previous Owner | Rushford Matthew | $212,800 | |
| Previous Owner | Rushford Matthew | $207,100 | |
| Previous Owner | Samajauskas Henrikas | $328,000 | |
| Previous Owner | Byras Arturas | $328,000 | |
| Previous Owner | Byras Arturas | $328,000 | |
| Previous Owner | Byras Arturas | $325,000 | |
| Previous Owner | Thomas Abraham | $106,992 | |
| Previous Owner | Abraham Thomas | $139,500 |
Property History
| Date | Event | Price | Change | Sq Ft Price |
|---|---|---|---|---|
| 08/09/2021 08/09/21 | Sold | $385,000 | +1.3% | $215 / Sq Ft |
| 06/15/2021 06/15/21 | Pending | -- | -- | -- |
| 06/13/2021 06/13/21 | For Sale | $380,000 | +26.7% | $212 / Sq Ft |
| 10/23/2015 10/23/15 | Sold | $300,000 | 0.0% | $167 / Sq Ft |
| 09/22/2015 09/22/15 | Pending | -- | -- | -- |
| 09/12/2015 09/12/15 | For Sale | $299,900 | -- | $167 / Sq Ft |
Tax History Compared to Growth
Tax History
| Year | Tax Paid | Tax Assessment Tax Assessment Total Assessment is a certain percentage of the fair market value that is determined by local assessors to be the total taxable value of land and additions on the property. | Land | Improvement |
|---|---|---|---|---|
| 2023 | $7,734 | $122,440 | $28,240 | $94,200 |
| 2022 | $7,599 | $115,720 | $26,690 | $89,030 |
| 2021 | $7,572 | $112,980 | $26,060 | $86,920 |
| 2020 | $7,547 | $111,930 | $25,820 | $86,110 |
| 2019 | $7,372 | $108,980 | $25,140 | $83,840 |
| 2018 | $7,157 | $104,810 | $23,690 | $81,120 |
| 2017 | $7,047 | $100,950 | $22,820 | $78,130 |
| 2016 | $7,192 | $100,090 | $21,910 | $78,180 |
| 2015 | $5,471 | $74,640 | $20,900 | $53,740 |
| 2014 | $6,247 | $83,040 | $18,410 | $64,630 |
| 2013 | $6,086 | $83,280 | $18,460 | $64,820 |
Agents Affiliated with this Home
-
Annie Perlin

Seller's Agent in 2021
Annie Perlin
Keller Williams Premiere Properties
(847) 826-7256
1 in this area
42 Total Sales
-
Melanie Everett

Buyer's Agent in 2021
Melanie Everett
Melanie Everett & Company
(630) 536-7723
1 in this area
492 Total Sales
-
Michael Hogg

Seller's Agent in 2015
Michael Hogg
Compass
(773) 218-5752
56 Total Sales
-
Kimberly Neill

Buyer's Agent in 2015
Kimberly Neill
Real Broker, LLC
(708) 878-9215
140 Total Sales
Map
Source: Midwest Real Estate Data (MRED)
MLS Number: 11121338
APN: 05-18-409-025
- 202 S Pierce Ave
- 2060 Childs Ct
- 1706 Childs St
- 0N252 Pleasant Hill Rd
- 418 S Pierce Ave
- 504 S Pierce Ave
- 507 Birch Dr
- 0N068 Cottonwood Dr
- 1585 Woodcutter Ln Unit D
- N074 Nepil Ave
- 1330 Woodcutter Ln
- 1029 Kilkenny Dr Unit 6003
- 612 Aurora Way
- 26W266 Jewell Rd
- 27W119 Cooley Ave
- 931 Sunset Rd
- 652 Childs St
- 0N244 Peter Rd
- 27W149 Cooley Ave
- 648 Childs St
- 208 N Erie St Unit 2
- 200 N Erie St
- 212 N Erie St
- 130 N Erie St
- 2006 Manchester Rd
- 207 N Beverly St
- 203 N Beverly St
- 124 N Erie St
- 2016 Manchester Rd
- 211 N Erie St
- 129 N Beverly St
- 201 N Erie St
- 1960 Manchester Rd
- 125 N Beverly St
- 118 N Erie St
- 137 N Erie St
- 125 N Erie St
- 119 N Beverly St
- 112 N Erie St
- 119 N Erie St
