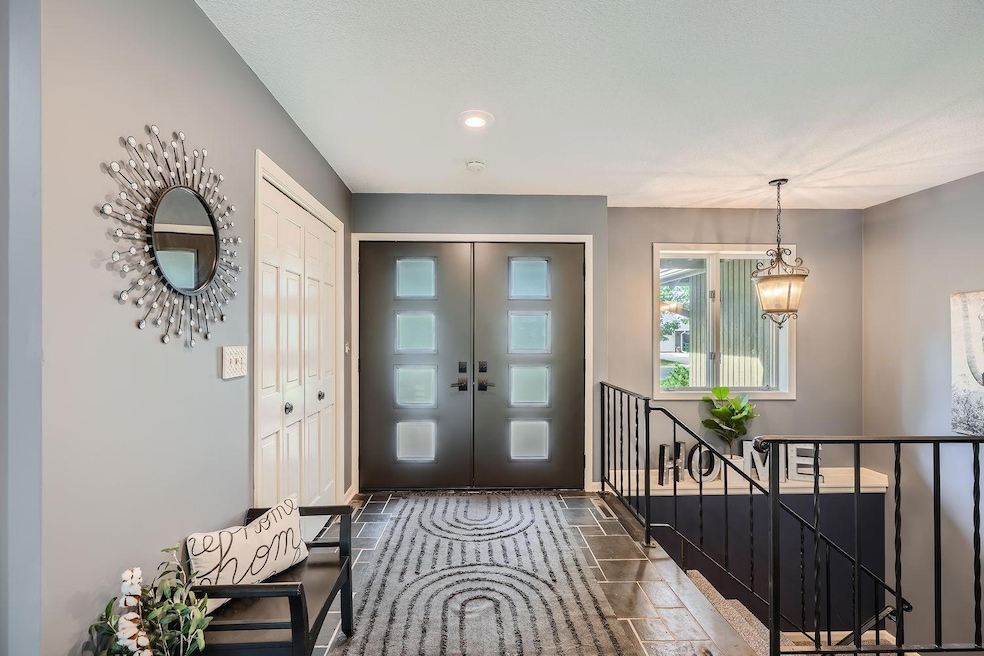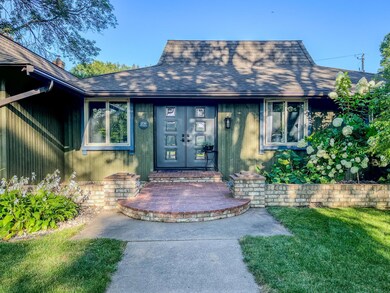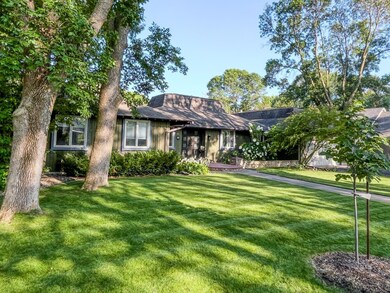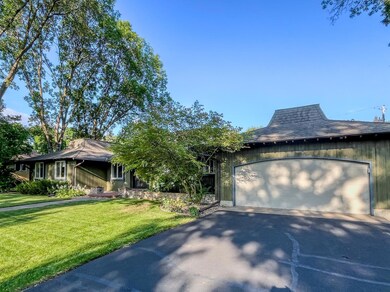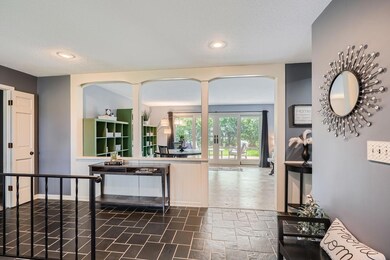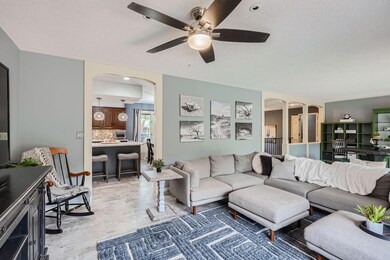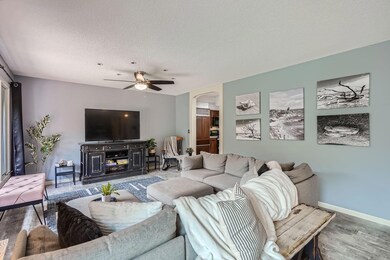
208 N Wasson Ln River Falls, WI 54022
Highlights
- Deck
- No HOA
- Double Oven
- Greenwood Elementary School Rated A-
- Game Room
- The kitchen features windows
About This Home
As of November 2024A unique custom designed, high-quality constructed 3200 sq. ft. home with a touch of mid-century modern style and updates throughout the home! Check it out! Seller will purchase 1-year home warranty and completed a pre-sale home inspection with no significant issues identified. Walking distance to downtown, Meyer Middle School, Greenwood Elementary, and Hoffman Park on a mature tree lined street! The entire home is updated, including luxury vinyl plank flooring and Armstrong tiled flooring on main level, remodeled kitchen with walk-in pantry, remodeled bathrooms and laundry/mudroom, new Andersen patio doors and front entry doors, and ethernet/cable wiring throughout the house. Irrigation system and mature trees, and a large, fenced privacy-landscaped backyard with huge maintenance free deck. Main level has a 4-panel Andersen patio door and large windows that bring in natural light and open to a large deck and private, fenced backyard. Four bedrooms on one side of the home, including a primary bedroom with ensuite, and a large 5th bedroom located on the south side of the home (room was originally a step-down den, but sellers turned into a bedroom for teen children). Large lower-level family/recreation room is perfect for family movie night, a playroom, or teen hang-out space. Garage includes lower-level access to large workshop with air filter system. Lots of closet space on the main level and a huge storage room in the lower level. Sellers open to a quick closing date. A great home for a family of any size!
Home Details
Home Type
- Single Family
Est. Annual Taxes
- $4,837
Year Built
- Built in 1969
Lot Details
- 0.29 Acre Lot
- Lot Dimensions are 105x120
- Property is Fully Fenced
- Chain Link Fence
Parking
- 2 Car Attached Garage
- Insulated Garage
- Garage Door Opener
Interior Spaces
- 1-Story Property
- Self Contained Fireplace Unit Or Insert
- Brick Fireplace
- Family Room
- Dining Room
- Game Room
- Utility Room Floor Drain
Kitchen
- Double Oven
- Range
- Microwave
- Dishwasher
- Disposal
- The kitchen features windows
Bedrooms and Bathrooms
- 5 Bedrooms
Laundry
- Dryer
- Washer
Finished Basement
- Basement Fills Entire Space Under The House
- Basement Storage
Outdoor Features
- Deck
Utilities
- Forced Air Heating and Cooling System
- Humidifier
- 200+ Amp Service
- Cable TV Available
Community Details
- No Home Owners Association
- Falcon Heights 3Rd Add Subdivision
Listing and Financial Details
- Assessor Parcel Number 276011510500
Ownership History
Purchase Details
Home Financials for this Owner
Home Financials are based on the most recent Mortgage that was taken out on this home.Purchase Details
Purchase Details
Home Financials for this Owner
Home Financials are based on the most recent Mortgage that was taken out on this home.Similar Homes in River Falls, WI
Home Values in the Area
Average Home Value in this Area
Purchase History
| Date | Type | Sale Price | Title Company |
|---|---|---|---|
| Warranty Deed | $457,500 | Land Title, Inc. | |
| Quit Claim Deed | $230,000 | Paige Bennett | |
| Interfamily Deed Transfer | -- | None Available |
Mortgage History
| Date | Status | Loan Amount | Loan Type |
|---|---|---|---|
| Previous Owner | $55,000 | New Conventional | |
| Previous Owner | $208,500 | New Conventional | |
| Previous Owner | $184,000 | Purchase Money Mortgage |
Property History
| Date | Event | Price | Change | Sq Ft Price |
|---|---|---|---|---|
| 11/15/2024 11/15/24 | Sold | $457,500 | -1.6% | $143 / Sq Ft |
| 11/10/2024 11/10/24 | Pending | -- | -- | -- |
| 09/27/2024 09/27/24 | Price Changed | $465,000 | -4.9% | $145 / Sq Ft |
| 09/16/2024 09/16/24 | Price Changed | $489,000 | -2.0% | $153 / Sq Ft |
| 09/03/2024 09/03/24 | For Sale | $499,000 | -- | $156 / Sq Ft |
Tax History Compared to Growth
Tax History
| Year | Tax Paid | Tax Assessment Tax Assessment Total Assessment is a certain percentage of the fair market value that is determined by local assessors to be the total taxable value of land and additions on the property. | Land | Improvement |
|---|---|---|---|---|
| 2024 | $5,687 | $269,500 | $53,900 | $215,600 |
| 2023 | $5,527 | $269,500 | $53,900 | $215,600 |
| 2022 | $4,585 | $269,500 | $53,900 | $215,600 |
| 2021 | $4,578 | $269,500 | $53,900 | $215,600 |
| 2020 | $5,503 | $229,000 | $43,500 | $185,500 |
| 2019 | $5,327 | $229,000 | $43,500 | $185,500 |
| 2018 | $5,316 | $229,000 | $43,500 | $185,500 |
| 2017 | $6,661 | $297,500 | $43,500 | $254,000 |
| 2016 | $6,276 | $297,500 | $43,500 | $254,000 |
| 2015 | $6,450 | $297,500 | $43,500 | $254,000 |
| 2014 | $5,664 | $299,500 | $47,200 | $252,300 |
| 2013 | $5,824 | $299,500 | $47,200 | $252,300 |
Agents Affiliated with this Home
-
Cory Zignego
C
Seller's Agent in 2024
Cory Zignego
Keller Williams Integrity WI/MN
(651) 492-0713
1 in this area
12 Total Sales
-
Matthew Kosse

Buyer's Agent in 2024
Matthew Kosse
Keller Williams Integrity WI/MN
(715) 529-0705
4 in this area
39 Total Sales
Map
Source: NorthstarMLS
MLS Number: 6594624
APN: 276-01151-0500
- 1003 Falcon Dr
- 1497 Golf View Dr
- 428 N 4th St
- 491 Westwood Dr
- 497 Westwood Dr
- 220 N 3rd St
- 420 Spring St
- 414 Spring St
- 203 S 4th St
- 1890 Golf View Dr
- 1870 Fisher Way Unit E
- 315 N 2nd St
- 216 E Elm St
- 1980 Pika Trail Unit H
- 1950 Pika Trail Unit A
- 1940 Pika Trail Unit C
- 1960 Pika Trail Unit C
- XXX Troy St
- 203 W Pine St
- 2164 Rushmore Dr
