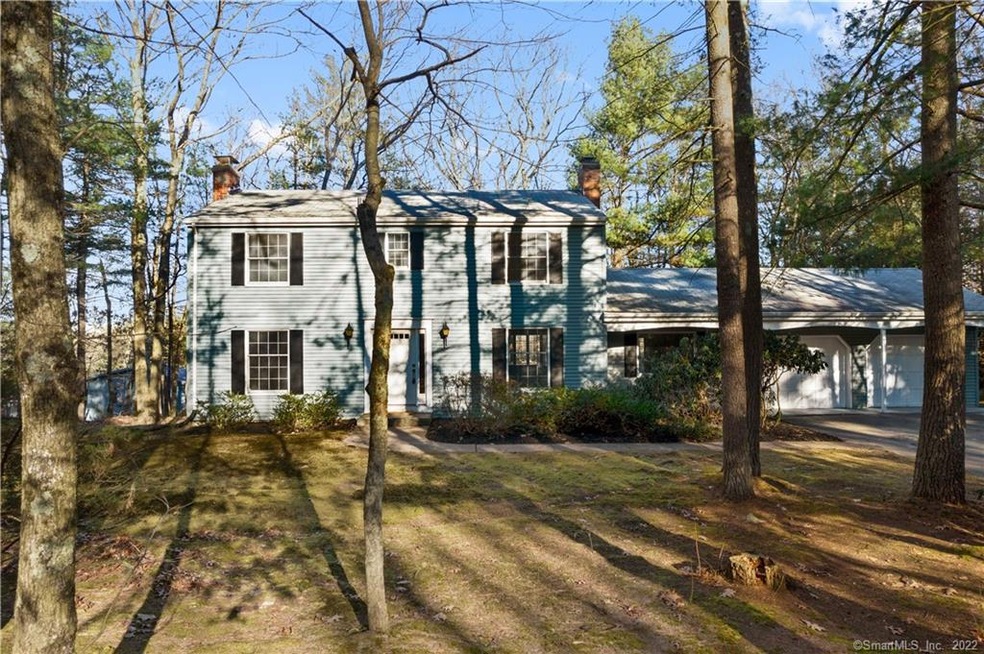
208 Needletree Ln Glastonbury, CT 06033
East Glastonbury NeighborhoodEstimated Value: $570,000 - $591,000
Highlights
- Colonial Architecture
- Partially Wooded Lot
- 2 Fireplaces
- Gideon Welles School Rated A
- Attic
- No HOA
About This Home
As of January 2022Bright and Sunny 4 Bedroom Colonial in quiet neighborhood. Updated Country kitchen with table space and island. Formal living and dining rooms. Family room with walk out to lovely patio area. Master bedroom with master Bath. Rec Room in lower finished level. Nice sized yard, 2 car garage.
Last Agent to Sell the Property
SSG Real Estate LLC License #REB.0756131 Listed on: 12/22/2021
Home Details
Home Type
- Single Family
Est. Annual Taxes
- $8,475
Year Built
- Built in 1977
Lot Details
- 0.7 Acre Lot
- Level Lot
- Partially Wooded Lot
- Property is zoned RR1
Home Design
- Colonial Architecture
- Concrete Foundation
- Frame Construction
- Asphalt Shingled Roof
- Aluminum Siding
Interior Spaces
- 2,088 Sq Ft Home
- 2 Fireplaces
- Storage In Attic
Kitchen
- Oven or Range
- Microwave
- Dishwasher
Bedrooms and Bathrooms
- 4 Bedrooms
Laundry
- Laundry on lower level
- Electric Dryer
- Washer
Partially Finished Basement
- Heated Basement
- Basement Fills Entire Space Under The House
Parking
- 2 Car Attached Garage
- Driveway
Outdoor Features
- Patio
Schools
- Glastonbury High School
Utilities
- Baseboard Heating
- Heating System Uses Oil
- Private Company Owned Well
- Oil Water Heater
- Fuel Tank Located in Basement
Community Details
- No Home Owners Association
Ownership History
Purchase Details
Home Financials for this Owner
Home Financials are based on the most recent Mortgage that was taken out on this home.Purchase Details
Purchase Details
Similar Homes in the area
Home Values in the Area
Average Home Value in this Area
Purchase History
| Date | Buyer | Sale Price | Title Company |
|---|---|---|---|
| Maciog Theresa J | $459,900 | None Available | |
| Ayr Properties Sep Llc | $290,000 | None Available | |
| Andrade Victorino J | $132,000 | -- |
Mortgage History
| Date | Status | Borrower | Loan Amount |
|---|---|---|---|
| Open | Maciog Theresa J | $160,000 | |
| Previous Owner | Swain A Bradford | $175,000 | |
| Previous Owner | Swain A Bradford | $79,000 | |
| Previous Owner | Swain A Bradford | $23,000 | |
| Previous Owner | Swain A Bradford | $125,000 |
Property History
| Date | Event | Price | Change | Sq Ft Price |
|---|---|---|---|---|
| 01/31/2022 01/31/22 | Sold | $459,900 | 0.0% | $220 / Sq Ft |
| 01/06/2022 01/06/22 | Pending | -- | -- | -- |
| 01/03/2022 01/03/22 | Price Changed | $459,900 | -1.1% | $220 / Sq Ft |
| 12/31/2021 12/31/21 | For Sale | $465,000 | 0.0% | $223 / Sq Ft |
| 12/24/2021 12/24/21 | Pending | -- | -- | -- |
| 12/24/2021 12/24/21 | Price Changed | $465,000 | +8.4% | $223 / Sq Ft |
| 12/22/2021 12/22/21 | For Sale | $429,000 | -- | $205 / Sq Ft |
Tax History Compared to Growth
Tax History
| Year | Tax Paid | Tax Assessment Tax Assessment Total Assessment is a certain percentage of the fair market value that is determined by local assessors to be the total taxable value of land and additions on the property. | Land | Improvement |
|---|---|---|---|---|
| 2024 | $10,103 | $316,400 | $118,400 | $198,000 |
| 2023 | $9,812 | $316,400 | $118,400 | $198,000 |
| 2022 | $9,429 | $252,800 | $98,600 | $154,200 |
| 2021 | $8,475 | $227,100 | $98,600 | $128,500 |
| 2020 | $8,380 | $227,100 | $98,600 | $128,500 |
| 2019 | $8,257 | $227,100 | $98,600 | $128,500 |
| 2018 | $8,176 | $227,100 | $98,600 | $128,500 |
| 2017 | $8,329 | $222,400 | $98,600 | $123,800 |
| 2016 | $8,095 | $222,400 | $98,600 | $123,800 |
| 2015 | $8,029 | $222,400 | $98,600 | $123,800 |
| 2014 | $7,929 | $222,400 | $98,600 | $123,800 |
Agents Affiliated with this Home
-
Avi Ron

Seller's Agent in 2022
Avi Ron
SSG Real Estate LLC
(571) 399-6169
1 in this area
252 Total Sales
-
Lauren Spina

Buyer's Agent in 2022
Lauren Spina
William Pitt
(860) 995-0172
4 in this area
75 Total Sales
Map
Source: SmartMLS
MLS Number: 170458025
APN: GLAS-000007J-004720-S000019
- 114 Mountain View Rd
- 96 Crosby Rd
- 97 Crosby Rd
- 498 Eastbury Hill Rd
- 92 Ash Swamp Rd
- 50 Whittles Way
- 219 Hurlburt St
- 33 Eastbury Hill Rd
- 332 Chimney Sweep Hill Rd
- 350 Chimney Sweep Hill Rd
- 0 Hebron Ave
- 201 High Wood Dr
- 390 Ash Swamp Rd
- 200 Candlelight Dr
- 106 High Wood Dr
- 509 Cedar Ridge Dr
- 76 Copley Rd
- 27 Liberty Dr
- 99 Pembroke Terrace
- 100 Pembroke Terrace
- 208 Needletree Ln
- 162 Butler Dr
- 194 Needletree Ln
- 144 Butler Dr
- 224 Needletree Ln
- 201 Needletree Ln
- 215 Needletree Ln
- 176 Butler Dr
- 189 Needletree Ln
- 104 Butler Dr
- 180 Needletree Ln
- 157 Butler Dr
- 147 Butler Dr
- 167 Butler Dr
- 137 Butler Dr
- 177 Needletree Ln
- 129 Butler Dr
- 47 Needletree Ln
- 119 Butler Dr
- 37 Needletree Ln
