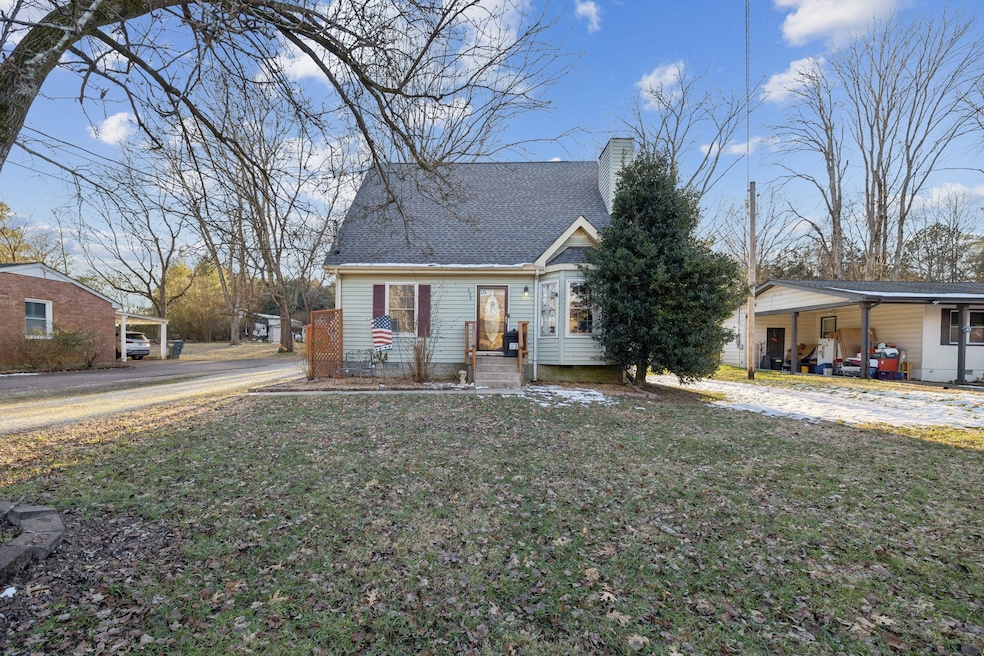
208 Paradise Dr Mount Juliet, TN 37122
Highlights
- Deck
- No HOA
- Central Heating
- W.A. Wright Elementary School Rated A
- Cooling Available
- Combination Dining and Living Room
About This Home
As of May 2025Discover the perfect blend of country living and modern convenience in this beautiful 3-bedroom, 2-bath home, complete with a versatile bonus room! This well-loved residence offers a peaceful escape while keeping you close to all the amenities you need. The Sellers are relocating and have reduced the price by $2,500, making this an incredible opportunity for you to make this house your home. Don’t miss your chance to own this delightful property—schedule a viewing today and bring us your best offer! Your dream country lifestyle is just around the corner!
Last Agent to Sell the Property
Benchmark Realty, LLC Brokerage Phone: 6159750292 License #337998 Listed on: 12/18/2024

Home Details
Home Type
- Single Family
Est. Annual Taxes
- $969
Year Built
- Built in 1987
Lot Details
- 0.36 Acre Lot
- Lot Dimensions are 75 x 210
Home Design
- Vinyl Siding
Interior Spaces
- 1,936 Sq Ft Home
- Property has 2 Levels
- Ceiling Fan
- Living Room with Fireplace
- Combination Dining and Living Room
- Interior Storage Closet
- Laminate Flooring
- Crawl Space
Bedrooms and Bathrooms
- 3 Bedrooms | 2 Main Level Bedrooms
- 2 Full Bathrooms
Outdoor Features
- Deck
Schools
- W A Wright Elementary School
- Mt. Juliet Middle School
- Green Hill High School
Utilities
- Cooling Available
- Central Heating
- High Speed Internet
- Cable TV Available
Community Details
- No Home Owners Association
- Paradise Acres Sec 3 Subdivision
Listing and Financial Details
- Assessor Parcel Number 049H B 00600 000
Ownership History
Purchase Details
Home Financials for this Owner
Home Financials are based on the most recent Mortgage that was taken out on this home.Purchase Details
Home Financials for this Owner
Home Financials are based on the most recent Mortgage that was taken out on this home.Purchase Details
Purchase Details
Purchase Details
Purchase Details
Purchase Details
Purchase Details
Similar Homes in the area
Home Values in the Area
Average Home Value in this Area
Purchase History
| Date | Type | Sale Price | Title Company |
|---|---|---|---|
| Warranty Deed | $347,500 | Advantage Title & Escrow | |
| Deed | $154,900 | -- | |
| Deed | $97,500 | -- | |
| Warranty Deed | $76,500 | -- | |
| Warranty Deed | $66,400 | -- | |
| Deed | -- | -- | |
| Deed | -- | -- | |
| Deed | -- | -- |
Mortgage History
| Date | Status | Loan Amount | Loan Type |
|---|---|---|---|
| Open | $155,000 | New Conventional | |
| Previous Owner | $25,000 | New Conventional | |
| Previous Owner | $138,244 | New Conventional | |
| Previous Owner | $154,900 | No Value Available | |
| Previous Owner | $21,500 | No Value Available | |
| Previous Owner | $22,000 | No Value Available | |
| Previous Owner | $98,050 | No Value Available |
Property History
| Date | Event | Price | Change | Sq Ft Price |
|---|---|---|---|---|
| 05/02/2025 05/02/25 | Sold | $347,500 | 0.0% | $179 / Sq Ft |
| 03/25/2025 03/25/25 | Pending | -- | -- | -- |
| 03/14/2025 03/14/25 | Price Changed | $347,500 | -0.7% | $179 / Sq Ft |
| 02/06/2025 02/06/25 | Price Changed | $349,999 | -2.8% | $181 / Sq Ft |
| 02/03/2025 02/03/25 | For Sale | $359,999 | 0.0% | $186 / Sq Ft |
| 01/28/2025 01/28/25 | Pending | -- | -- | -- |
| 01/14/2025 01/14/25 | Price Changed | $359,999 | -1.4% | $186 / Sq Ft |
| 12/18/2024 12/18/24 | For Sale | $364,999 | -- | $189 / Sq Ft |
Tax History Compared to Growth
Tax History
| Year | Tax Paid | Tax Assessment Tax Assessment Total Assessment is a certain percentage of the fair market value that is determined by local assessors to be the total taxable value of land and additions on the property. | Land | Improvement |
|---|---|---|---|---|
| 2024 | $916 | $48,000 | $13,750 | $34,250 |
| 2022 | $916 | $48,000 | $13,750 | $34,250 |
| 2021 | $969 | $48,000 | $13,750 | $34,250 |
| 2020 | $858 | $48,000 | $13,750 | $34,250 |
| 2019 | $106 | $31,950 | $9,025 | $22,925 |
| 2018 | $858 | $31,950 | $9,025 | $22,925 |
| 2017 | $858 | $31,950 | $9,025 | $22,925 |
| 2016 | $858 | $31,950 | $9,025 | $22,925 |
| 2015 | $885 | $31,950 | $9,025 | $22,925 |
| 2014 | $812 | $29,321 | $0 | $0 |
Agents Affiliated with this Home
-
Ray Justice

Seller's Agent in 2025
Ray Justice
Benchmark Realty, LLC
(615) 975-0292
13 in this area
21 Total Sales
-
D Calhoon
D
Buyer's Agent in 2025
D Calhoon
Southern Life Real Estate
(615) 400-1177
1 in this area
35 Total Sales
Map
Source: Realtracs
MLS Number: 2770486
APN: 049H-B-006.00
- 231 Spring Valley Dr
- 152 Windtree Club Dr
- 85 Spring Valley Dr
- 149 Windtree Club Dr
- 903 Champions Cir
- 1002 Long Iron Ln
- 464 Wedge Way
- 2521 Ansley Dr
- 273 Pin High Dr
- 269 Pin High Dr
- 420 Spring Valley Dr
- 634 Club View Way
- 263 Pin High Dr
- 632 Club View Way
- 259 Cedar Creek Dr
- 268 Pin High Dr
- 264 Pin High Dr
- 104 Spring Hill Rd
- 620 Club View Way
- 252 Pin High Dr






