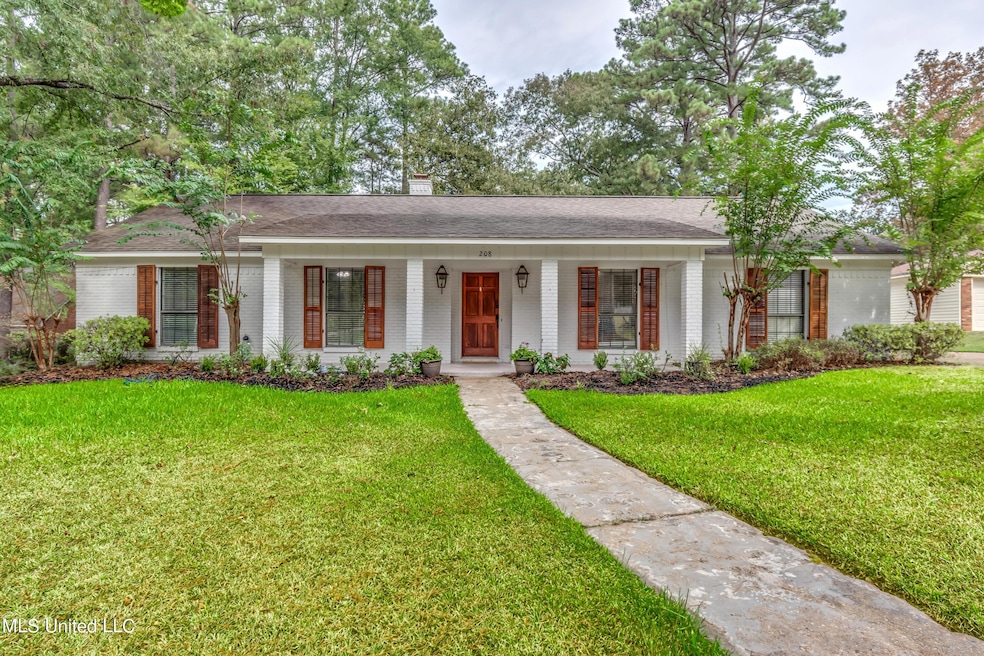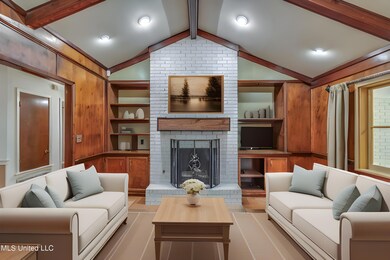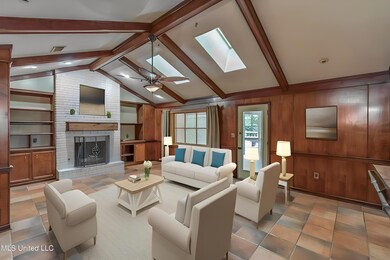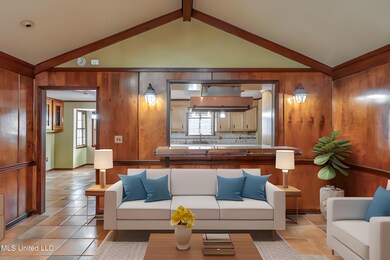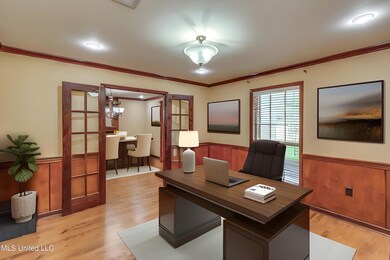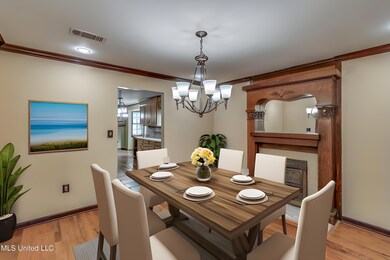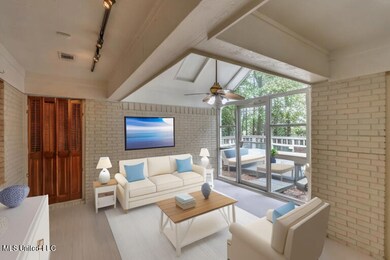
Estimated Value: $312,000 - $357,220
Highlights
- Community Lake
- Deck
- Wood Flooring
- Pearl Lower Elementary School Rated A
- Traditional Architecture
- Hydromassage or Jetted Bathtub
About This Home
As of November 2023Country Place in Pearl. $5,000 painting or floor allowance with acceptable offer! Talk about a great location Shopping, Schools and Airport just minutes away! In a beautiful quiet cul-de-sac. Need space this 2,681 sq.ft. 3 bed 3 and half bath home with huge yard is move in ready. Two large baths one with wheelchair accessible or walk-in shower. Fresh paint inside and out. Roof is only 4 years old. The oversized garage with additional storage will hold all of your extra's with lots of extra parking.
Last Agent to Sell the Property
Southern Homes Real Estate License #S54946 Listed on: 09/11/2023
Home Details
Home Type
- Single Family
Est. Annual Taxes
- $4,177
Year Built
- Built in 1978
Lot Details
- 0.39 Acre Lot
- Cul-De-Sac
- Wood Fence
- Back Yard Fenced
- Rectangular Lot
HOA Fees
- $25 Monthly HOA Fees
Parking
- 2 Car Attached Garage
- Side Facing Garage
- Driveway
Home Design
- Traditional Architecture
- Brick Exterior Construction
- Slab Foundation
- Architectural Shingle Roof
- Wood Siding
Interior Spaces
- 2,681 Sq Ft Home
- 1-Story Property
- Built-In Features
- Woodwork
- Beamed Ceilings
- High Ceiling
- Ceiling Fan
- Wood Burning Fireplace
- Double Pane Windows
- Pull Down Stairs to Attic
Kitchen
- Breakfast Bar
- Built-In Electric Oven
- Gas Cooktop
- Range Hood
- Recirculated Exhaust Fan
- Microwave
- Dishwasher
- Solid Surface Countertops
Flooring
- Wood
- Ceramic Tile
Bedrooms and Bathrooms
- 3 Bedrooms
- Walk-In Closet
- Double Vanity
- Hydromassage or Jetted Bathtub
- Walk-in Shower
Laundry
- Laundry Room
- Laundry in Hall
- Sink Near Laundry
Accessible Home Design
- Accessible Full Bathroom
- Accessible Doors
Outdoor Features
- Deck
- Glass Enclosed
- Front Porch
Schools
- Pearl Lower Elementary School
- Pearl Middle School
- Pearl High School
Utilities
- Central Heating and Cooling System
- Heating System Uses Natural Gas
- Gas Water Heater
- Cable TV Available
Listing and Financial Details
- Assessor Parcel Number F08l-000004-00190
Community Details
Overview
- Association fees include ground maintenance
- Country Place Subdivision
- The community has rules related to covenants, conditions, and restrictions
- Community Lake
Recreation
- Community Pool
Ownership History
Purchase Details
Home Financials for this Owner
Home Financials are based on the most recent Mortgage that was taken out on this home.Purchase Details
Similar Homes in Pearl, MS
Home Values in the Area
Average Home Value in this Area
Purchase History
| Date | Buyer | Sale Price | Title Company |
|---|---|---|---|
| Boozer Sarah J | -- | None Listed On Document | |
| Kent Gerry W | -- | -- |
Mortgage History
| Date | Status | Borrower | Loan Amount |
|---|---|---|---|
| Open | Boozer Sarah J | $330,400 | |
| Previous Owner | Kent Gerry W | $30,050 |
Property History
| Date | Event | Price | Change | Sq Ft Price |
|---|---|---|---|---|
| 11/30/2023 11/30/23 | Sold | -- | -- | -- |
| 10/27/2023 10/27/23 | Pending | -- | -- | -- |
| 09/11/2023 09/11/23 | For Sale | $323,500 | -- | $121 / Sq Ft |
Tax History Compared to Growth
Tax History
| Year | Tax Paid | Tax Assessment Tax Assessment Total Assessment is a certain percentage of the fair market value that is determined by local assessors to be the total taxable value of land and additions on the property. | Land | Improvement |
|---|---|---|---|---|
| 2024 | $3,108 | $26,745 | $0 | $0 |
| 2023 | $4,226 | $33,035 | $0 | $0 |
| 2022 | $4,177 | $33,035 | $0 | $0 |
| 2021 | $4,177 | $33,035 | $0 | $0 |
| 2020 | $1,556 | $22,023 | $0 | $0 |
| 2019 | $1,578 | $19,803 | $0 | $0 |
| 2018 | $1,577 | $19,803 | $0 | $0 |
| 2017 | $1,577 | $19,803 | $0 | $0 |
| 2016 | $2,472 | $19,295 | $0 | $0 |
| 2015 | $2,172 | $19,295 | $0 | $0 |
| 2014 | $2,172 | $19,295 | $0 | $0 |
| 2013 | -- | $19,295 | $0 | $0 |
Agents Affiliated with this Home
-
Bill Atkins
B
Seller's Agent in 2023
Bill Atkins
Southern Homes Real Estate
(601) 300-3101
4 in this area
30 Total Sales
-
Sherry Downs
S
Buyer's Agent in 2023
Sherry Downs
Havard Real Estate Group, LLC
(601) 573-1449
13 in this area
24 Total Sales
Map
Source: MLS United
MLS Number: 4058456
APN: F08L-000004-00190
- 8 Spring Lake Point
- 1003 Country Place Dr
- 682 Spring Lake Dr
- 697 Country Place Dr
- 0 Gilchrist Dr
- 567 Spring Lake Dr
- TBD U S 80
- 127 Serenity Ln
- 114 Leland St
- 4137 Shelton St
- 4119 Dearing St
- 0 Old Whitfield Rd Unit 4067607
- 0 Willeaner Dr Unit 4084139
- 5204,5220 U S 80
- 0 U S 80
- 3608 Old Brandon Rd
- 606 Clubhouse Dr
- 441 Wildberry Cir
- 585 Clubhouse Dr
- 536 Vista Pointe Dr
- 208 Pepper Tree Ln
- 204 Pepper Tree Ln
- 212 Pepper Tree Ln
- 719 Spring Lake Dr
- 227 Pepper Tree Ln
- 715 Spring Lake Dr
- 231 Pepper Tree Ln
- 723 Spring Lake Dr
- 223 Pepper Tree Ln
- 235 Pepper Tree Ln
- 216 Pepper Tree Ln
- 219 Pepper Tree Ln
- 711 Spring Lake Dr
- 731 Spring Lake Dr
- 720 Spring Lake Dr
- 728 Spring Lake Dr
- 740 Country Place Dr
- 118 Deer Run
- 736 Country Place Dr
- 746 Country Place Dr
