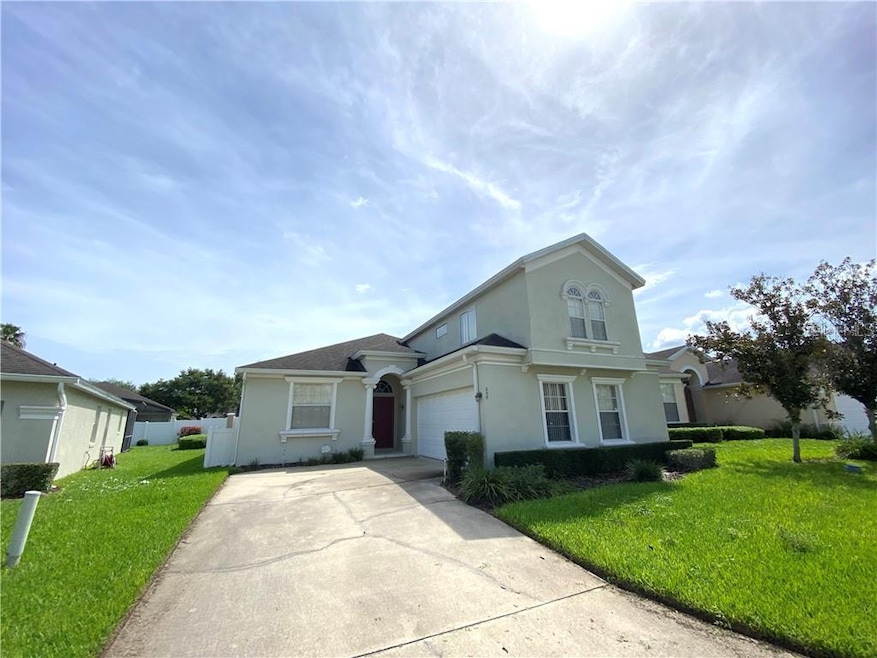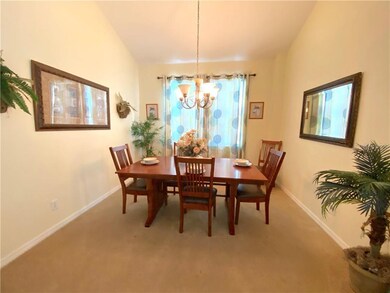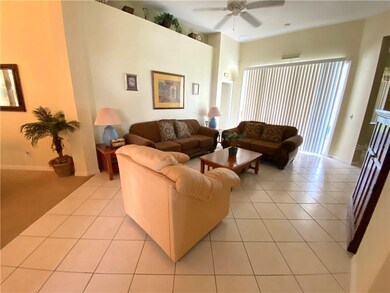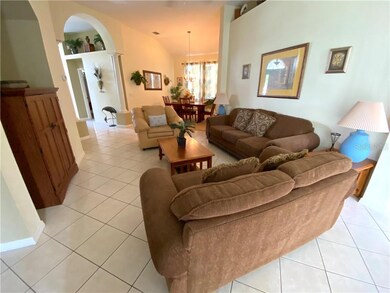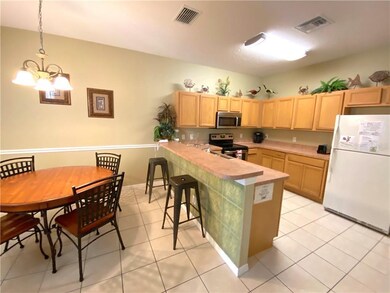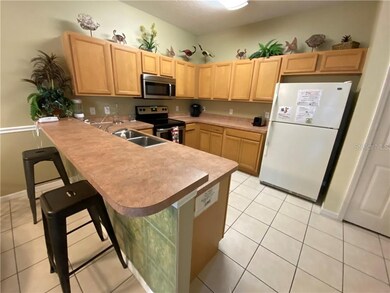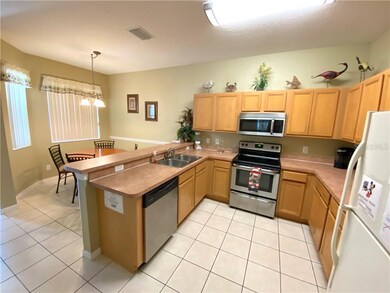
208 Plumoso Loop Davenport, FL 33897
Westside NeighborhoodHighlights
- Screened Pool
- Main Floor Primary Bedroom
- Furnished
- Open Floorplan
- Pool View
- Mature Landscaping
About This Home
As of September 2020Beautiful fully furnished 4 Bedroom 4 Bath located in the popular Calabay Parc community. Each of the four bedrooms has its own private ensuite bathroom making it a rare find. The master bedroom on the first floor has private access to the pool area. There is an additional master bedroom on the second floor for your convenience. Many upgrades have been made to this property - pool heater replaced in April 2020; HVAC system was replaced in December 2019; hot water heater replaced in 2018 and completely painted inside and outside in 2016. This home has a spacious dining room space, family room, kitchen/breakfast nook overlooking the pool. The sliding glass doors open up to a sparkling heated pool with a covered lanai for your enjoyment after a day at the attractions. Convenient location for you to visit the attractions, shopping, restaurants, grocery stores and golf courses. This home has many bookings with 40 weeks in 2017; 37 weeks in 2018 and 42 weeks in 2019. This home is perfect for a full-time resident, short term rental or vacation home for you and your family.
Home Details
Home Type
- Single Family
Est. Annual Taxes
- $3,324
Year Built
- Built in 2003
Lot Details
- 6,316 Sq Ft Lot
- Southwest Facing Home
- Mature Landscaping
HOA Fees
- $163 Monthly HOA Fees
Parking
- 2 Car Attached Garage
Home Design
- Slab Foundation
- Shingle Roof
- Block Exterior
- Stucco
Interior Spaces
- 2,266 Sq Ft Home
- 2-Story Property
- Open Floorplan
- Furnished
- Blinds
- Sliding Doors
- Pool Views
- Home Security System
Kitchen
- Range
- Microwave
- Dishwasher
Flooring
- Carpet
- Tile
Bedrooms and Bathrooms
- 4 Bedrooms
- Primary Bedroom on Main
- 4 Full Bathrooms
Laundry
- Dryer
- Washer
Pool
- Screened Pool
- Heated In Ground Pool
- Fence Around Pool
Utilities
- Central Heating and Cooling System
- High Speed Internet
- Phone Available
- Cable TV Available
Listing and Financial Details
- Down Payment Assistance Available
- Visit Down Payment Resource Website
- Tax Lot 175
- Assessor Parcel Number 26-25-25-999964-001750
Community Details
Overview
- Association fees include ground maintenance, recreational facilities
- Extreme Management/Kathy Hardt Association, Phone Number (352) 366-0234
- Calabay Parc Subdivision
- The community has rules related to deed restrictions
Recreation
- Community Playground
Ownership History
Purchase Details
Home Financials for this Owner
Home Financials are based on the most recent Mortgage that was taken out on this home.Purchase Details
Home Financials for this Owner
Home Financials are based on the most recent Mortgage that was taken out on this home.Similar Homes in Davenport, FL
Home Values in the Area
Average Home Value in this Area
Purchase History
| Date | Type | Sale Price | Title Company |
|---|---|---|---|
| Warranty Deed | $275,000 | Equitable Ttl Of Celebration | |
| Warranty Deed | $232,600 | Coast To Coast Title Service |
Mortgage History
| Date | Status | Loan Amount | Loan Type |
|---|---|---|---|
| Open | $10,848 | New Conventional | |
| Open | $270,019 | FHA | |
| Previous Owner | $192,000 | Stand Alone First | |
| Previous Owner | $186,050 | Purchase Money Mortgage |
Property History
| Date | Event | Price | Change | Sq Ft Price |
|---|---|---|---|---|
| 09/01/2020 09/01/20 | Sold | $275,000 | 0.0% | $121 / Sq Ft |
| 08/01/2020 08/01/20 | Pending | -- | -- | -- |
| 07/28/2020 07/28/20 | For Sale | $274,950 | -- | $121 / Sq Ft |
Tax History Compared to Growth
Tax History
| Year | Tax Paid | Tax Assessment Tax Assessment Total Assessment is a certain percentage of the fair market value that is determined by local assessors to be the total taxable value of land and additions on the property. | Land | Improvement |
|---|---|---|---|---|
| 2023 | $4,406 | $272,542 | $0 | $0 |
| 2022 | $3,965 | $247,765 | $0 | $0 |
| 2021 | $3,569 | $225,241 | $43,000 | $182,241 |
| 2020 | $3,467 | $217,566 | $41,000 | $176,566 |
| 2018 | $3,364 | $204,726 | $39,000 | $165,726 |
| 2017 | $3,219 | $196,087 | $0 | $0 |
| 2016 | $3,176 | $191,244 | $0 | $0 |
| 2015 | $2,854 | $188,325 | $0 | $0 |
| 2014 | $2,987 | $177,389 | $0 | $0 |
Agents Affiliated with this Home
-

Seller's Agent in 2020
James Donovan
TEAM DONOVAN
(407) 705-2128
53 in this area
645 Total Sales
-

Buyer's Agent in 2020
Louisa Ghali
GHALI REALTY, INC
(407) 722-9299
8 in this area
92 Total Sales
Map
Source: Stellar MLS
MLS Number: S5036524
APN: 26-25-25-999964-001750
- 401 Montara Dr
- 219 Plumoso Loop
- 451 Montara Dr
- 303 Plumoso Loop
- 476 Calabay Parc Blvd
- 177 Bella Verano Way
- 107 Amaca Ln Unit 2
- 643 Orista Dr Unit 2
- 662 Orista Dr
- 205 Bella Verano Way
- 320 Tupelo Cir
- 115 Canna Dr
- 214 Tupelo Cir
- 154 Canna Dr
- 149 Roseling Crossing
- 458 Halstead Dr
- 928 Elderberry Dr
- 160 Calabay Parc Blvd Unit 1
- 645 Piermont Dr
- 462 Tupelo Cir
