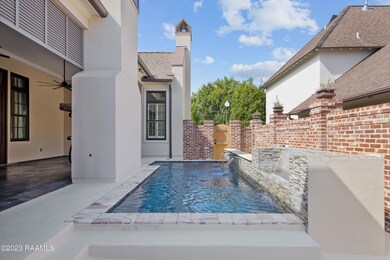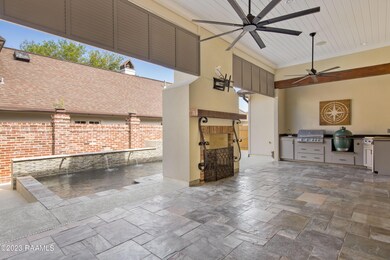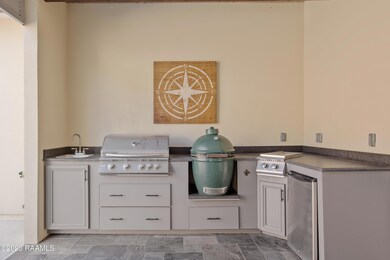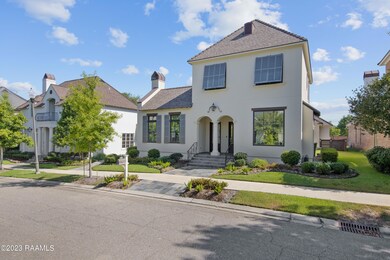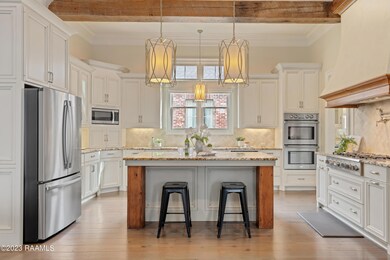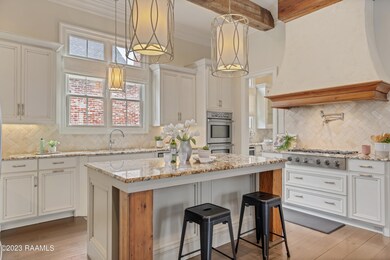
208 Princeton Woods Loop Lafayette, LA 70508
River Ranch NeighborhoodHighlights
- Fitness Center
- Medical Services
- Clubhouse
- Edgar Martin Middle School Rated A-
- In Ground Pool
- 4-minute walk to 222 Princeton Woods
About This Home
As of February 2024Priced at Appraised Value! Southern Charm awaits at 208 Princeton Woods Loop, this 4 bedroom, 5 and one half bathroom plus a Bonus Room and Office is an Elegant and Brilliantly designed Beauty in highly desired River Ranch. Soaring Ceilings are phenomenal, with custom handpicked wrought iron, showcased upon entrance, accented along the sweeping staircase, perfectly complimenting gorgeous antique pine flooring throughout. Brilliant lighting fixtures provide a beautiful contrast to the freshly painted walls, with aesthetically pleasing picturesque windows allowing natural light to flow in. ''Massive Primary Suite includes TWO separate Ensuite Baths'', while the guest quarters offer a cozy retreat, as each bedroom has a private ensuite bath. Additionally, there is a separate office off the kitchen, a bonus room upstairs, and a lovely formal dining room. Culinary Enthusiasts will appreciate the Chef Inspired Kitchen, open to the keeping room/living area, with a center island to accommodate extra seating, Commercial Grade Appliances, Triple Cast Iron Sink, abundant counter space, and pretty cabinetry providing ample storage. Amazing outdoor kitchen includes grilling station, Green Egg, shaded seating area with outdoor fireplace,
specialty designed pool with soothing cascading waterfalls. Neatly Manicured, low maintenance landscape provides an inviting serene space to relax and entertain. The home also has a 3-car garage with additional parking in the rear, tankless water heaters, solar film window tint and much more. Make your appointment today to experience this Truly Extraordinary Home, filled with so many extras, too many to list, located within walking distance of the City Club, medical, shopping and restaurants.
Last Buyer's Agent
Monica Dumesnil
Coldwell Banker Pelican R.E.
Home Details
Home Type
- Single Family
Est. Annual Taxes
- $9,491
Year Built
- 2014
Lot Details
- Gated Home
- Property is Fully Fenced
- Wood Fence
- Brick Fence
- Landscaped
- Level Lot
- Sprinkler System
- Back Yard
HOA Fees
- $148 Monthly HOA Fees
Home Design
- Traditional Architecture
- Brick Exterior Construction
- Slab Foundation
- Frame Construction
- Composition Roof
- HardiePlank Type
- Stucco
Interior Spaces
- 3,496 Sq Ft Home
- 2-Story Property
- Wet Bar
- Crown Molding
- Beamed Ceilings
- Vaulted Ceiling
- Ceiling Fan
- 2 Fireplaces
- Gas Log Fireplace
- Double Pane Windows
- Tinted Windows
- Window Treatments
- Aluminum Window Frames
- Home Office
- Wood Flooring
- Washer and Electric Dryer Hookup
Kitchen
- Walk-In Pantry
- Gas Cooktop
- Stove
- Microwave
- Dishwasher
- Kitchen Island
- Granite Countertops
- Disposal
Bedrooms and Bathrooms
- 4 Bedrooms
- Dual Closets
- Walk-In Closet
- In-Law or Guest Suite
- Double Vanity
- Multiple Shower Heads
- Separate Shower
Home Security
- Security System Owned
- Fire and Smoke Detector
Parking
- Garage
- Garage Door Opener
Outdoor Features
- In Ground Pool
- Covered patio or porch
- Outdoor Fireplace
- Outdoor Kitchen
- Outdoor Speakers
- Outdoor Grill
Schools
- Cpl. M. Middlebrook Elementary School
- Edgar Martin Middle School
- Comeaux High School
Utilities
- Multiple cooling system units
- Central Heating and Cooling System
- Multiple Heating Units
- Heating System Uses Natural Gas
- Community Sewer or Septic
- Fiber Optics Available
- Cable TV Available
Listing and Financial Details
- Tax Lot D-142
Community Details
Overview
- Association fees include ground maintenance, trash
- River Ranch Subdivision
Amenities
- Medical Services
- Clubhouse
Recreation
- Recreation Facilities
- Community Playground
- Fitness Center
- Community Pool
- Park
Ownership History
Purchase Details
Home Financials for this Owner
Home Financials are based on the most recent Mortgage that was taken out on this home.Purchase Details
Home Financials for this Owner
Home Financials are based on the most recent Mortgage that was taken out on this home.Map
Similar Homes in Lafayette, LA
Home Values in the Area
Average Home Value in this Area
Purchase History
| Date | Type | Sale Price | Title Company |
|---|---|---|---|
| Deed | $949,800 | None Listed On Document | |
| Deed | $1,250,000 | None Listed On Document |
Mortgage History
| Date | Status | Loan Amount | Loan Type |
|---|---|---|---|
| Previous Owner | $250,000 | Future Advance Clause Open End Mortgage | |
| Previous Owner | $172,287 | Unknown |
Property History
| Date | Event | Price | Change | Sq Ft Price |
|---|---|---|---|---|
| 02/20/2024 02/20/24 | Sold | -- | -- | -- |
| 02/02/2024 02/02/24 | Pending | -- | -- | -- |
| 10/23/2023 10/23/23 | Price Changed | $1,195,000 | -4.4% | $342 / Sq Ft |
| 09/23/2023 09/23/23 | Price Changed | $1,250,000 | -3.8% | $358 / Sq Ft |
| 09/02/2023 09/02/23 | For Sale | $1,299,900 | 0.0% | $372 / Sq Ft |
| 07/28/2022 07/28/22 | Sold | -- | -- | -- |
| 06/27/2022 06/27/22 | Pending | -- | -- | -- |
| 06/08/2022 06/08/22 | For Sale | $1,300,000 | +51.3% | $372 / Sq Ft |
| 08/28/2014 08/28/14 | Sold | -- | -- | -- |
| 07/21/2014 07/21/14 | Pending | -- | -- | -- |
| 10/03/2013 10/03/13 | For Sale | $859,500 | -- | $248 / Sq Ft |
Tax History
| Year | Tax Paid | Tax Assessment Tax Assessment Total Assessment is a certain percentage of the fair market value that is determined by local assessors to be the total taxable value of land and additions on the property. | Land | Improvement |
|---|---|---|---|---|
| 2024 | $9,491 | $90,216 | $15,800 | $74,416 |
| 2023 | $9,491 | $90,216 | $15,800 | $74,416 |
| 2022 | $8,575 | $81,950 | $15,800 | $66,150 |
| 2021 | $8,604 | $81,950 | $15,800 | $66,150 |
| 2020 | $8,575 | $81,950 | $15,800 | $66,150 |
| 2019 | $6,136 | $81,950 | $15,800 | $66,150 |
| 2018 | $7,731 | $81,950 | $15,800 | $66,150 |
| 2017 | $7,722 | $81,950 | $15,800 | $66,150 |
| 2015 | $7,612 | $80,950 | $15,800 | $65,150 |
| 2013 | -- | $13,500 | $13,500 | $0 |
Source: REALTOR® Association of Acadiana
MLS Number: 23008061
APN: 6121939
- 209 Princeton Woods Loop
- 909 Richland Ave
- 138 Princeton Woods Loop
- 704 Elysian Fields Dr
- 226 & 228 Hidden Grove Place
- 306 Princeton Woods Loop
- 120 Princeton Woods Loop
- 316 Princeton Woods Loop
- 121 Shipley Dr
- 523 Tracy Cir
- 207 Grand Ave
- 200 Harwell Dr
- 108 Ellendale Blvd
- 821 Dafney Dr
- 434 Normandy Rd
- 251 Grand Ave
- 208 Bambi Dr
- 108 Valerie Dr
- 605 Silverstone Rd Unit 203b
- 1001 Alice Dr

