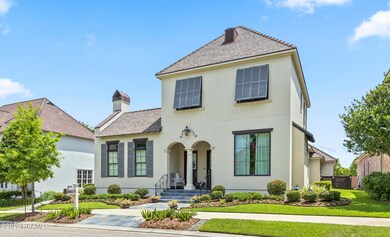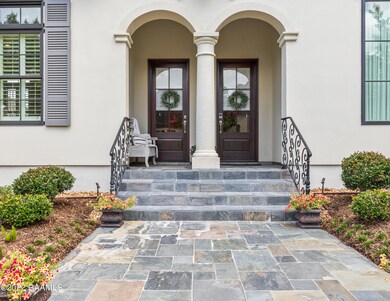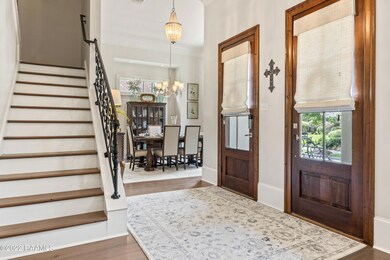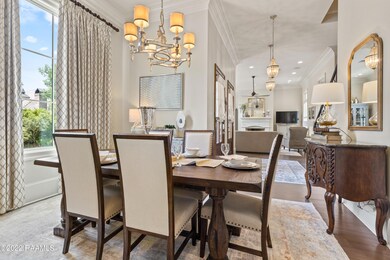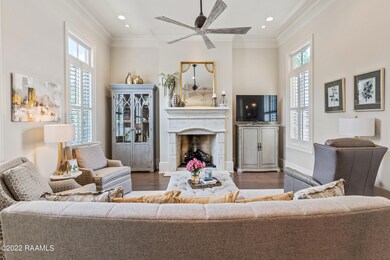
208 Princeton Woods Loop Lafayette, LA 70508
River Ranch NeighborhoodHighlights
- Fitness Center
- Medical Services
- Clubhouse
- Edgar Martin Middle School Rated A-
- In Ground Pool
- 4-minute walk to 222 Princeton Woods
About This Home
As of February 2024Welcome Home!! This home has all of the amenities anyone would like to have and enjoy in a home. The front of this home welcomes you with double doors and a nice size porch with custom ironwork. You enter into the foyer which boosts 12ft ceilings and long leaf pine floors throughout, with the living room on one side and the dining room on another. The large spacious kitchen has double ovens, six-burner stove, triple cast iron sink, large island and a sitting area for all of your family to gather in. There are two bedrooms downstairs (master is downstairs) and two bedrooms upstairs. All bedrooms have their own bathrooms , with the master having two separate bathrooms. The outside entertainment area has a full kitchen, outdoor heated pool with waterfall and seating area to have the best party in town. Outside kitchen has gas burners, green egg, cooktop, sink and frig. The home also has a three car garage with additional parking in the rear, tankless water heaters, sonos wi-fi home speakers, alarm with cameras and many more wonderful features that are too numerous to mention. Call Julie Howell with Coldwell Banker Trahan Real Estate Group today for your showing!!
Last Agent to Sell the Property
Coldwell Banker Trahan Real Estate Group License #0995699628

Last Buyer's Agent
Julie Howell
Keller Williams Realty Acadiana
Home Details
Home Type
- Single Family
Est. Annual Taxes
- $9,491
Year Built
- 2014
Lot Details
- 9,580 Sq Ft Lot
- Lot Dimensions are 68 x 140.88
- Gated Home
- Wood Fence
- Brick Fence
- Landscaped
- Level Lot
- Sprinkler System
- Back Yard
HOA Fees
- $148 Monthly HOA Fees
Home Design
- Traditional Architecture
- Frame Construction
- Composition Roof
- HardiePlank Type
- Stucco
Interior Spaces
- 3,496 Sq Ft Home
- 2-Story Property
- Wet Bar
- Crown Molding
- Beamed Ceilings
- Vaulted Ceiling
- Ceiling Fan
- 2 Fireplaces
- Gas Log Fireplace
- Double Pane Windows
- Window Treatments
- Wood Frame Window
- Aluminum Window Frames
- Home Office
- Wood Flooring
- Electric Dryer Hookup
Kitchen
- Walk-In Pantry
- Gas Cooktop
- Stove
- Microwave
- Dishwasher
- Kitchen Island
- Granite Countertops
- Disposal
Bedrooms and Bathrooms
- 4 Bedrooms
- Dual Closets
- Walk-In Closet
- In-Law or Guest Suite
- Double Vanity
- Freestanding Bathtub
- Multiple Shower Heads
- Separate Shower
Home Security
- Security System Owned
- Fire and Smoke Detector
Parking
- Garage
- Garage Door Opener
Outdoor Features
- In Ground Pool
- Covered patio or porch
- Outdoor Fireplace
- Outdoor Kitchen
- Outdoor Speakers
- Outdoor Grill
Schools
- Cpl. M. Middlebrook Elementary School
- Edgar Martin Middle School
- Comeaux High School
Utilities
- Multiple cooling system units
- Central Heating and Cooling System
- Multiple Heating Units
- Heating System Uses Natural Gas
- Community Sewer or Septic
- Fiber Optics Available
- Cable TV Available
Listing and Financial Details
- Tax Lot 014
Community Details
Overview
- Association fees include ground maintenance, trash
- River Ranch Subdivision
Amenities
- Medical Services
- Clubhouse
Recreation
- Recreation Facilities
- Community Playground
- Fitness Center
- Community Pool
- Park
Ownership History
Purchase Details
Home Financials for this Owner
Home Financials are based on the most recent Mortgage that was taken out on this home.Purchase Details
Home Financials for this Owner
Home Financials are based on the most recent Mortgage that was taken out on this home.Map
Similar Homes in Lafayette, LA
Home Values in the Area
Average Home Value in this Area
Purchase History
| Date | Type | Sale Price | Title Company |
|---|---|---|---|
| Deed | $949,800 | None Listed On Document | |
| Deed | $1,250,000 | None Listed On Document |
Mortgage History
| Date | Status | Loan Amount | Loan Type |
|---|---|---|---|
| Previous Owner | $250,000 | Future Advance Clause Open End Mortgage | |
| Previous Owner | $172,287 | Unknown |
Property History
| Date | Event | Price | Change | Sq Ft Price |
|---|---|---|---|---|
| 02/20/2024 02/20/24 | Sold | -- | -- | -- |
| 02/02/2024 02/02/24 | Pending | -- | -- | -- |
| 10/23/2023 10/23/23 | Price Changed | $1,195,000 | -4.4% | $342 / Sq Ft |
| 09/23/2023 09/23/23 | Price Changed | $1,250,000 | -3.8% | $358 / Sq Ft |
| 09/02/2023 09/02/23 | For Sale | $1,299,900 | 0.0% | $372 / Sq Ft |
| 07/28/2022 07/28/22 | Sold | -- | -- | -- |
| 06/27/2022 06/27/22 | Pending | -- | -- | -- |
| 06/08/2022 06/08/22 | For Sale | $1,300,000 | +51.3% | $372 / Sq Ft |
| 08/28/2014 08/28/14 | Sold | -- | -- | -- |
| 07/21/2014 07/21/14 | Pending | -- | -- | -- |
| 10/03/2013 10/03/13 | For Sale | $859,500 | -- | $248 / Sq Ft |
Tax History
| Year | Tax Paid | Tax Assessment Tax Assessment Total Assessment is a certain percentage of the fair market value that is determined by local assessors to be the total taxable value of land and additions on the property. | Land | Improvement |
|---|---|---|---|---|
| 2024 | $9,491 | $90,216 | $15,800 | $74,416 |
| 2023 | $9,491 | $90,216 | $15,800 | $74,416 |
| 2022 | $8,575 | $81,950 | $15,800 | $66,150 |
| 2021 | $8,604 | $81,950 | $15,800 | $66,150 |
| 2020 | $8,575 | $81,950 | $15,800 | $66,150 |
| 2019 | $6,136 | $81,950 | $15,800 | $66,150 |
| 2018 | $7,731 | $81,950 | $15,800 | $66,150 |
| 2017 | $7,722 | $81,950 | $15,800 | $66,150 |
| 2015 | $7,612 | $80,950 | $15,800 | $65,150 |
| 2013 | -- | $13,500 | $13,500 | $0 |
Source: REALTOR® Association of Acadiana
MLS Number: 22005327
APN: 6121939
- 209 Princeton Woods Loop
- 909 Richland Ave
- 138 Princeton Woods Loop
- 704 Elysian Fields Dr
- 226 & 228 Hidden Grove Place
- 306 Princeton Woods Loop
- 120 Princeton Woods Loop
- 316 Princeton Woods Loop
- 121 Shipley Dr
- 523 Tracy Cir
- 207 Grand Ave
- 200 Harwell Dr
- 821 Dafney Dr
- 108 Ellendale Blvd
- 434 Normandy Rd
- 208 Bambi Dr
- 251 Grand Ave
- 108 Valerie Dr
- 808 Dafney Dr
- 1001 Alice Dr

