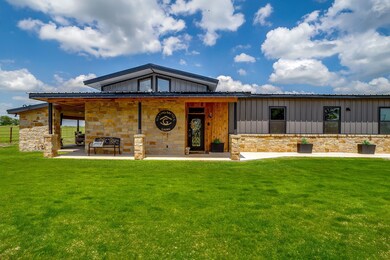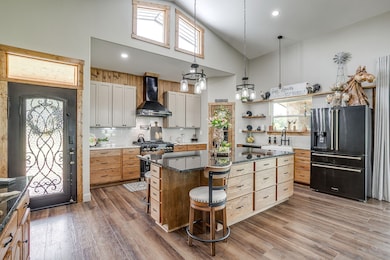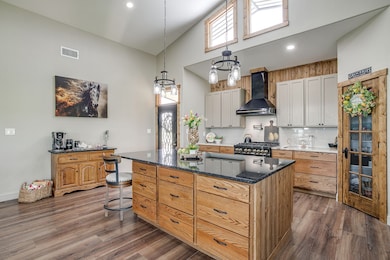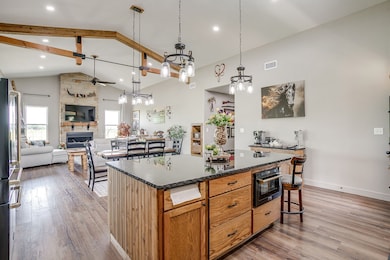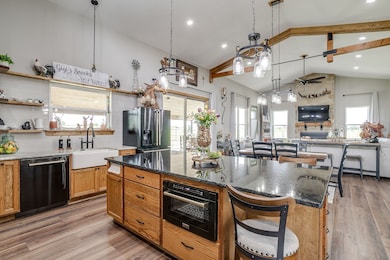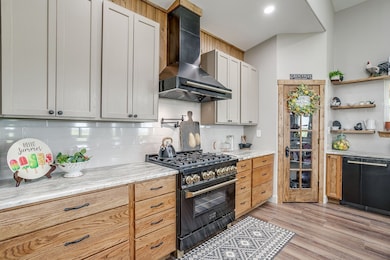
Estimated payment $4,612/month
Highlights
- Popular Property
- Open Floorplan
- Vaulted Ceiling
- Parking available for a boat
- Living Room with Fireplace
- Ranch Style House
About This Home
Custom, modern barndo home on 10 acres in the highly sought after Blum ISD located on all paved roads. This gorgeous, custom home perfectly blends rustic charm with modern design. From the show-stopping kitchen with granite countertops and wood accents to the open-concept layout full of natural light. The kitchen offers high end, top of the line Z-Line appliances. The patio that is just outside the kitchen is perfect for entertaining even in the cooler temps with the gas fireplace to keep you warm. The garage is 1200 sq ft and can easily be converted to more living space. It easily fits 3 vehicles inside it. Then there is a 24x30 shop with electricity, a 12x10 craft room and 24x30 overhang that would be perfect for your tractor, trailer or ATVs. There is a 10x10 wellhouse that houses the water well that has a water purifier on it. The well house has concrete flooring. Then there is a 12x20 storage building that has plywood flooring throughout. This property is minutes away from the Bosque River and Lake Whitney and only 4 minutes from Rio Vista.
Home Details
Home Type
- Single Family
Est. Annual Taxes
- $2,168
Year Built
- Built in 2024
Lot Details
- 10 Acre Lot
- Cleared Lot
Parking
- 3 Car Attached Garage
- 2 Detached Carport Spaces
- Garage Door Opener
- Driveway
- Electric Gate
- Additional Parking
- Parking available for a boat
- RV Access or Parking
- Golf Cart Garage
Home Design
- Ranch Style House
- Converted Barn or Barndominium
- Southwestern Architecture
- Slab Foundation
- Metal Roof
- Metal Siding
Interior Spaces
- 2,995 Sq Ft Home
- Open Floorplan
- Built-In Features
- Vaulted Ceiling
- Gas Fireplace
- Living Room with Fireplace
- 2 Fireplaces
- Luxury Vinyl Plank Tile Flooring
Kitchen
- Eat-In Kitchen
- Electric Oven
- Built-In Gas Range
- Dishwasher
- Kitchen Island
- Granite Countertops
Bedrooms and Bathrooms
- 2 Bedrooms
- 2 Full Bathrooms
Home Security
- Carbon Monoxide Detectors
- Fire and Smoke Detector
Accessible Home Design
- Accessible Kitchen
- Accessible Hallway
- Accessible Doors
Outdoor Features
- Covered patio or porch
- Outdoor Storage
Schools
- Blum Elementary School
- Blum High School
Farming
- Agricultural
Utilities
- Central Heating and Cooling System
- Propane
- Aerobic Septic System
- High Speed Internet
- Cable TV Available
Listing and Financial Details
- Assessor Parcel Number 453022
Map
Home Values in the Area
Average Home Value in this Area
Property History
| Date | Event | Price | Change | Sq Ft Price |
|---|---|---|---|---|
| 07/17/2025 07/17/25 | For Sale | $799,999 | -- | $267 / Sq Ft |
Similar Homes in Blum, TX
Source: North Texas Real Estate Information Systems (NTREIS)
MLS Number: 21002342
- TBD Private Road 107
- 873 Hcr 1106
- TBD Hcr 1112
- 869 Hcr 1136
- 510 W Fm 933 St
- 3506 County Road 1106
- 190 Hcr 1103
- 1645 County Road 1105
- 7811 County Road 1208
- 7713 Kenleigh Ln
- 7717 Kenleigh Ln
- 7705 Kenleigh Ln
- 7809 Kenleigh Ln
- 7805 Kenleigh Ln
- 258 Hcr-1136
- 7809 Emersyn Dr
- 7701 Emersyn Dr
- 7709 Emersyn Dr
- 7713 Emersyn Dr
- 7705 Emersyn Dr
- 428 Whitney Ct Unit R
- 101 W Capps St Unit A
- 5145 County Road 1224a
- 1914 Albany Ln
- 1507 Lindsey Ln W Unit B
- 2051 Mayfield Pkwy Unit ID1258535P
- 2051 Mayfield Pkwy Unit ID1258375P
- 2051 Mayfield Pkwy Unit ID1258460P
- 2051 Mayfield Pkwy
- 26035 Heartwood Dr
- 26035 Heartwood Dr Unit 416
- 703 Country Club Rd
- 1208 S Brazos Ave Unit B
- 1634 Robin Place
- 1709 Short St Unit A
- 1661 Woodard Ave
- 704 S Anglin St Unit House
- 805 W Chambers St
- 364 Wildrose Cir
- 333 Wildrose Cir

