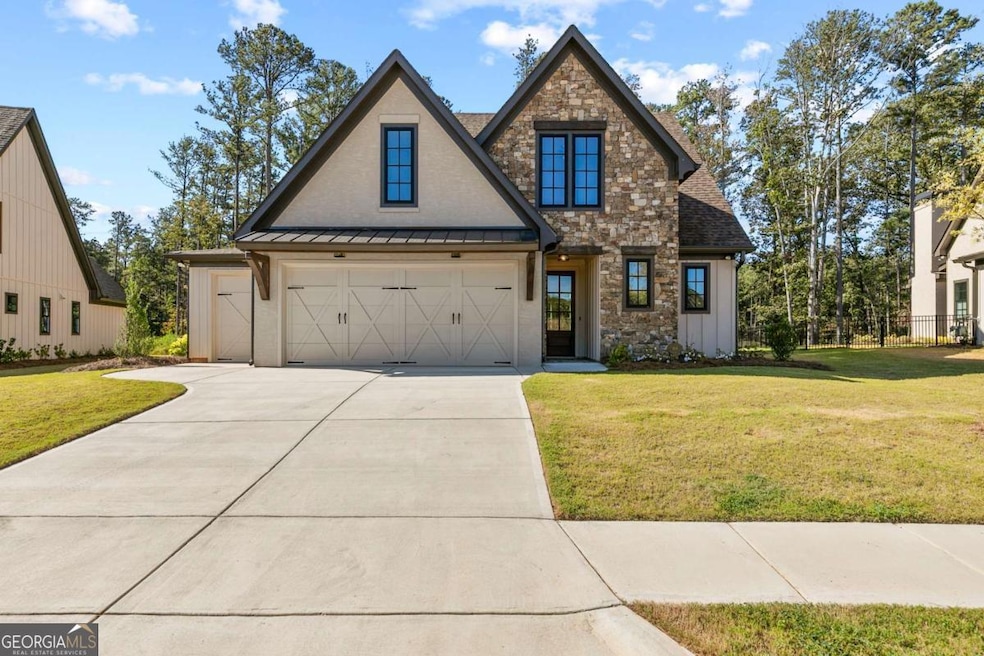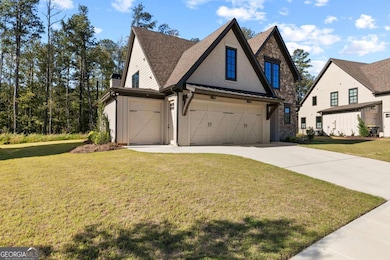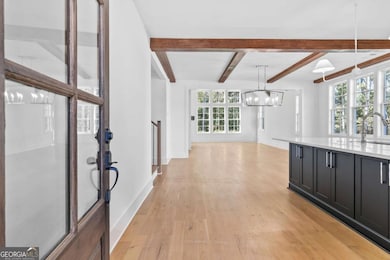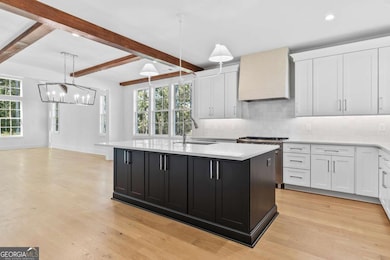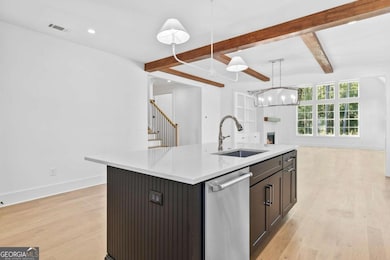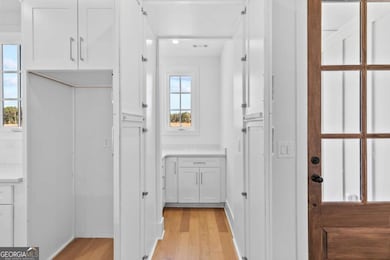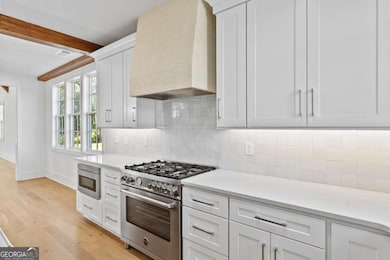208 Regester Way Peachtree City, GA 30269
Estimated payment $5,063/month
Highlights
- Fitness Center
- New Construction
- Family Room with Fireplace
- Huddleston Elementary School Rated A
- Clubhouse
- Freestanding Bathtub
About This Home
Step inside and you'll understand what sets this home apart. Natural light floods through a wall of windows, gliding across white oak floors and rising to meet soaring twenty-foot ceilings. The space feels open yet grounded-elegant without trying too hard. The great room centers around a stately mantle and fireplace, framed by clean lines and craftsmanship you can feel. Just beyond, the kitchen draws you in with quartz countertops, designer tilework, and a large island that makes gathering feel effortless. Every finish and fixture was chosen with intention. The primary suite sits quietly off the main living area, offering a sense of calm with its freestanding tub, glass-enclosed tiled shower, and spacious walk-in closet. Upstairs, three additional bedrooms and two full baths carry the same refined character-light-filled, balanced, and beautifully done. Out back, a covered patio with a fireplace extends the living space outdoors, perfect for crisp evenings or slow weekend mornings. A two-car garage plus golf cart bay add everyday ease to a home built for comfort and connection. Nestled in one of Peachtree City's most desirable locations, 208 Regester Way places you just minutes from top schools, shopping, dining, and the city's signature cart-path lifestyle.
Listing Agent
BHHS Georgia Properties Brokerage Phone: 2817877746 License #411361 Listed on: 10/13/2025

Home Details
Home Type
- Single Family
Est. Annual Taxes
- $5,763
Year Built
- Built in 2024 | New Construction
Lot Details
- 10,019 Sq Ft Lot
- Level Lot
- Sprinkler System
- Grass Covered Lot
HOA Fees
- $129 Monthly HOA Fees
Home Design
- European Architecture
- Bungalow
- Slab Foundation
- Composition Roof
- Press Board Siding
- Stone Siding
- Stucco
- Stone
Interior Spaces
- 2,392 Sq Ft Home
- 2-Story Property
- Beamed Ceilings
- Vaulted Ceiling
- Ceiling Fan
- Entrance Foyer
- Family Room with Fireplace
- 2 Fireplaces
- Loft
- Pull Down Stairs to Attic
Kitchen
- Walk-In Pantry
- Oven or Range
- Microwave
- Dishwasher
- Stainless Steel Appliances
- Kitchen Island
- Solid Surface Countertops
Flooring
- Wood
- Carpet
- Tile
Bedrooms and Bathrooms
- 4 Bedrooms | 1 Primary Bedroom on Main
- Walk-In Closet
- Low Flow Plumbing Fixtures
- Freestanding Bathtub
- Soaking Tub
Laundry
- Laundry Room
- Laundry in Hall
Parking
- 2 Car Garage
- Garage Door Opener
Eco-Friendly Details
- Energy-Efficient Appliances
- Energy-Efficient Insulation
- Energy-Efficient Thermostat
Outdoor Features
- Patio
- Outdoor Fireplace
- Porch
Schools
- Huddleston Elementary School
- Booth Middle School
- Mcintosh High School
Utilities
- Central Heating and Cooling System
- Underground Utilities
- Tankless Water Heater
- High Speed Internet
- Phone Available
- Cable TV Available
Community Details
Overview
- $1,550 Initiation Fee
- Association fees include facilities fee, maintenance exterior, ground maintenance, management fee, swimming
- Towson Village Subdivision
Amenities
- Clubhouse
Recreation
- Racquetball
- Fitness Center
- Community Pool
Map
Home Values in the Area
Average Home Value in this Area
Tax History
| Year | Tax Paid | Tax Assessment Tax Assessment Total Assessment is a certain percentage of the fair market value that is determined by local assessors to be the total taxable value of land and additions on the property. | Land | Improvement |
|---|---|---|---|---|
| 2024 | $5,763 | $194,992 | $68,000 | $126,992 |
Property History
| Date | Event | Price | List to Sale | Price per Sq Ft |
|---|---|---|---|---|
| 10/13/2025 10/13/25 | For Sale | $845,000 | -- | $353 / Sq Ft |
Source: Georgia MLS
MLS Number: 10623721
APN: 07-19-35-002
- 210 Regester Way
- 104 Hidden Springs Ln
- 125 Seymour Place
- 115 Seymour Place
- 905 Lexington Village
- 235 Collierstown Way
- 168 Maple Grove Terrace
- 164 Maple Grove Terrace
- 226 Collierstown Way
- 105 Arlington Trace
- 100 Hamilton Glen Ct
- 124 Middleton Dr
- 110 Twin Branch Walk
- 110 Old Mill Crossing
- 101 Parkway Dr
- 804 Ridgestone Ct
- 115 Stonington Dr
- 806 Smokey Way
- 1746 Highway 54 W
- 155 Aspen Way
- 100 Lexington Village Unit 5
- 405 Lexington Village
- 125 Arlington Trace
- 1000 Stevens Entry
- 106 Clear View
- 235 Smokerise Trace
- 303 Morgans Turn
- 213 Oakmount Dr Unit FURNISHED
- 208 Swanson Ridge
- 102 Whisper Trace
- 175 Heritage Farm Ln
- 315 Lovell Ave
- 36 Fairway Ln
- 255 Cicely Way
- 229 Flat Creek Ct
- 411 Kinross Ln
- 413 Kinross Ln
- 223 Flat Creek Ct
- 504 Fallside Ct
- 1000 Newgate Rd
