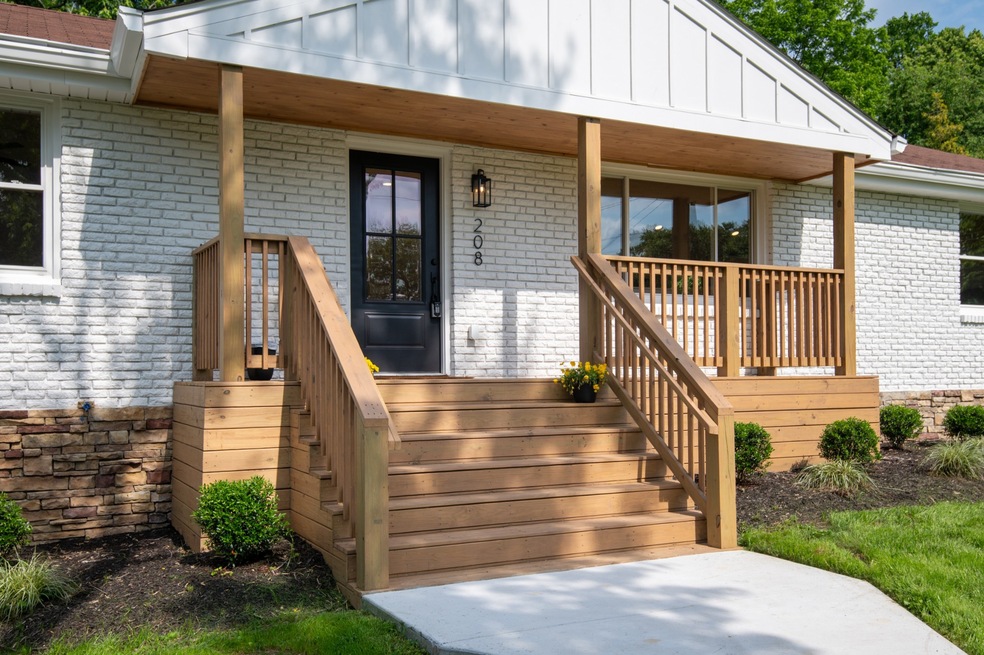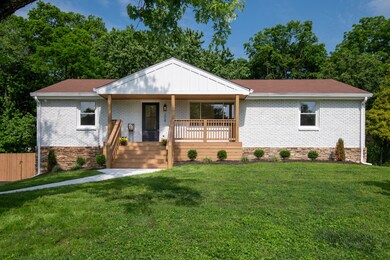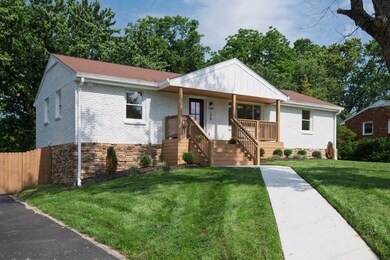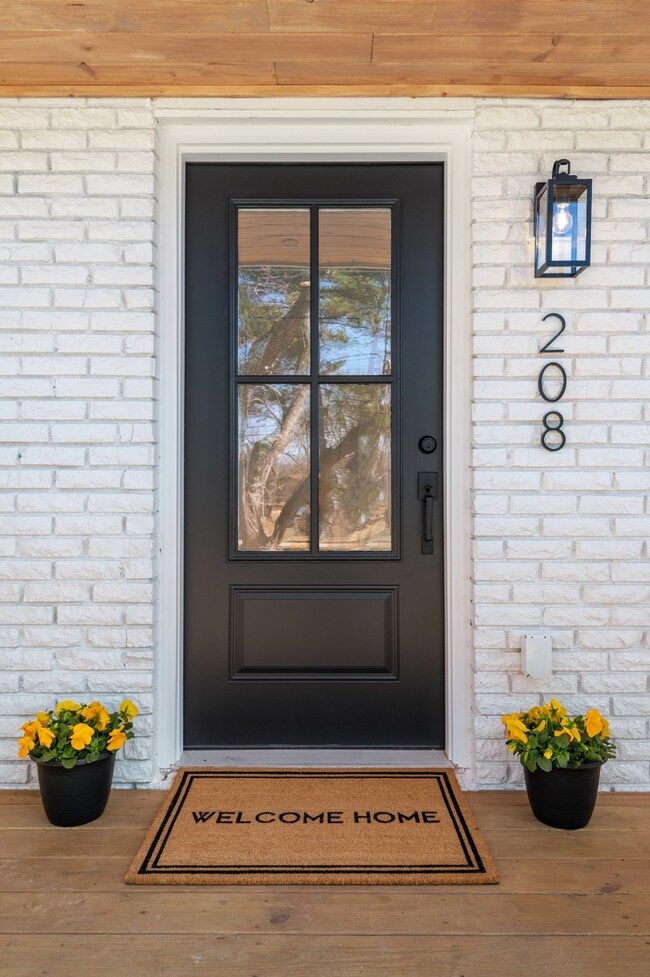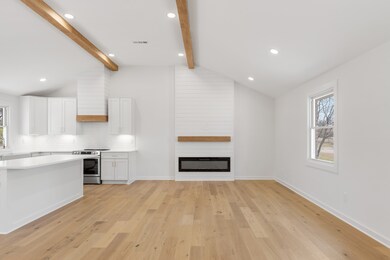
208 Roberta Dr Hendersonville, TN 37075
Highlights
- Lake View
- Deck
- Porch
- Walton Ferry Elementary School Rated A-
- No HOA
- 1 Car Attached Garage
About This Home
As of June 2025Enjoy all that Middle TN’s “City by the Lake” has to offer, with this beautifully renovated home in the heart of Hendersonville. This 1960's raised ranch has been updated for modern living with 4 bedrooms and 3 full baths, with an open concept great room with vaulted ceilings, fireplace focal and lots of natural light. New kitchen with shaker cabinets with pantry, quartz counters, tile backsplash, new stainless appliances and custom range hood. Private primary suite on main level with private bath with tile shower, dbl vanity with quartz and walk-in closet. Generously sized secondary beds, and two hall baths with tubs, tile and vanities w quartz. Downstairs bonus room, dedicated laundry room, mud room off driveway entry and attached 1-car garage. Upgraded finishes like LED recessed lights, wide-plank hardwoods, new hardware, fresh paint, new doors, storage and more. Over a third of an acre lot with fenced-in backyard and mature trees, with new deck off of main living area where you can capture a glimpse of the lake. Great location walkable to Walton Ferry Boat Ramp area, close to Sanders Ferry Park, the lakeside walking trail and more! New landscaping surrounds the covered front porch completing this move-in ready home that’s awaiting its next owner. $2000 closing credit towards rate buy-down or closing costs being offered by preferred lender, FirstBank Mortgage.
Last Agent to Sell the Property
Benchmark Realty, LLC Brokerage Phone: 6156302572 License #372271 Listed on: 05/15/2025
Home Details
Home Type
- Single Family
Est. Annual Taxes
- $1,814
Year Built
- Built in 1969
Lot Details
- 0.35 Acre Lot
- Lot Dimensions are 90 x 200
- Back Yard Fenced
- Level Lot
Parking
- 1 Car Attached Garage
Home Design
- Brick Exterior Construction
- Asphalt Roof
Interior Spaces
- Property has 2 Levels
- Ceiling Fan
- Electric Fireplace
- Living Room with Fireplace
- Interior Storage Closet
- Tile Flooring
- Lake Views
- Finished Basement
Kitchen
- Dishwasher
- Disposal
Bedrooms and Bathrooms
- 4 Bedrooms | 2 Main Level Bedrooms
- Walk-In Closet
- 3 Full Bathrooms
Outdoor Features
- Deck
- Porch
Schools
- Lakeside Park Elementary School
- V G Hawkins Middle School
- Hendersonville High School
Utilities
- Cooling Available
- Central Heating
Community Details
- No Home Owners Association
- Delray Park Est Subdivision
Listing and Financial Details
- Assessor Parcel Number 171D B 04000 000
Ownership History
Purchase Details
Home Financials for this Owner
Home Financials are based on the most recent Mortgage that was taken out on this home.Purchase Details
Home Financials for this Owner
Home Financials are based on the most recent Mortgage that was taken out on this home.Purchase Details
Home Financials for this Owner
Home Financials are based on the most recent Mortgage that was taken out on this home.Purchase Details
Home Financials for this Owner
Home Financials are based on the most recent Mortgage that was taken out on this home.Purchase Details
Similar Homes in Hendersonville, TN
Home Values in the Area
Average Home Value in this Area
Purchase History
| Date | Type | Sale Price | Title Company |
|---|---|---|---|
| Warranty Deed | $579,000 | Stewart Title Company | |
| Warranty Deed | $335,000 | Providence Title | |
| Warranty Deed | $335,000 | Providence Title | |
| Warranty Deed | $185,000 | Rudy Title | |
| Warranty Deed | $119,000 | Accurate Title & Escrow Inc | |
| Deed | $98,000 | -- |
Mortgage History
| Date | Status | Loan Amount | Loan Type |
|---|---|---|---|
| Open | $405,300 | New Conventional | |
| Previous Owner | $150,000 | New Conventional | |
| Previous Owner | $9,246 | Stand Alone Second | |
| Previous Owner | $112,000 | Unknown | |
| Previous Owner | $28,000 | Stand Alone Second | |
| Previous Owner | $123,000 | Unknown | |
| Previous Owner | $5,000 | Credit Line Revolving | |
| Previous Owner | $89,250 | No Value Available | |
| Previous Owner | $54,591 | Stand Alone Second |
Property History
| Date | Event | Price | Change | Sq Ft Price |
|---|---|---|---|---|
| 06/18/2025 06/18/25 | Sold | $579,000 | 0.0% | $225 / Sq Ft |
| 05/23/2025 05/23/25 | Pending | -- | -- | -- |
| 05/15/2025 05/15/25 | For Sale | $579,000 | +72.8% | $225 / Sq Ft |
| 12/10/2024 12/10/24 | Sold | $335,000 | 0.0% | $243 / Sq Ft |
| 12/10/2024 12/10/24 | Pending | -- | -- | -- |
| 12/10/2024 12/10/24 | For Sale | $335,000 | -- | $243 / Sq Ft |
Tax History Compared to Growth
Tax History
| Year | Tax Paid | Tax Assessment Tax Assessment Total Assessment is a certain percentage of the fair market value that is determined by local assessors to be the total taxable value of land and additions on the property. | Land | Improvement |
|---|---|---|---|---|
| 2024 | $1,310 | $92,200 | $37,500 | $54,700 |
| 2023 | $1,886 | $57,200 | $22,500 | $34,700 |
| 2022 | $1,891 | $57,200 | $22,500 | $34,700 |
| 2021 | $1,891 | $57,200 | $22,500 | $34,700 |
| 2020 | $1,891 | $57,200 | $22,500 | $34,700 |
| 2019 | $1,891 | $0 | $0 | $0 |
| 2018 | $1,275 | $0 | $0 | $0 |
| 2017 | $1,275 | $0 | $0 | $0 |
| 2016 | $1,275 | $0 | $0 | $0 |
| 2015 | $1,538 | $0 | $0 | $0 |
| 2014 | $1,330 | $0 | $0 | $0 |
Agents Affiliated with this Home
-
Sheri Hendel

Seller's Agent in 2025
Sheri Hendel
Benchmark Realty, LLC
(615) 630-2572
16 in this area
35 Total Sales
-
Bob Hoff

Buyer's Agent in 2025
Bob Hoff
Zeitlin Sotheby's International Realty
(615) 491-6737
11 in this area
167 Total Sales
-
Ethan Daniels
E
Seller's Agent in 2024
Ethan Daniels
NetWorth Realty of Nashville, LLC
(334) 412-1851
3 in this area
88 Total Sales
Map
Source: Realtracs
MLS Number: 2885683
APN: 171D-B-040.00
- 167 Roberta Dr
- 113 Melanie Dr
- 110 Earline Dr
- 135 Curtiswood Dr
- 105 Donmond Dr
- 214 Hazelwood Dr
- 116 Lake Harbor Dr
- 213 Riverwood Dr
- 157 Robinhood Cir
- 230 Riverwood Dr
- 210 Sterling Rd
- 101 Beacon Light Cove
- 107 Sterling Rd
- 138 Waters Edge Ln
- 401 van Conder Place
- 3211 Lakeshore Dr
- 120 Gatone Dr
- 400 Sanders Ferry Rd
- 141 Chesapeake Harbor Blvd
- 3037 Lakeshore Dr
