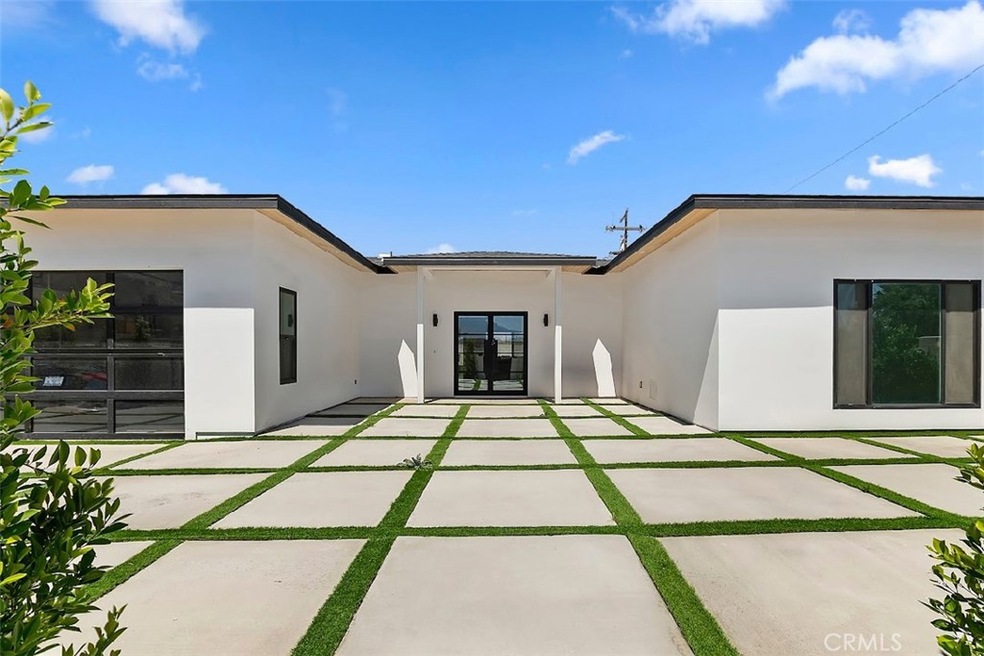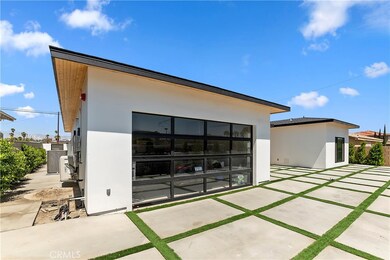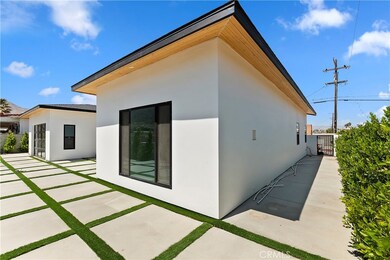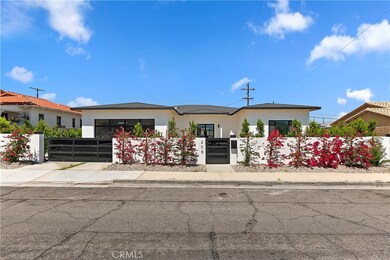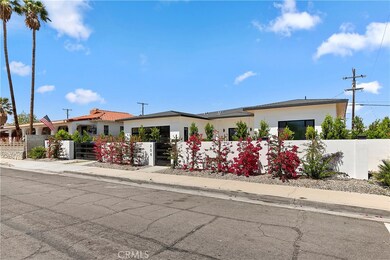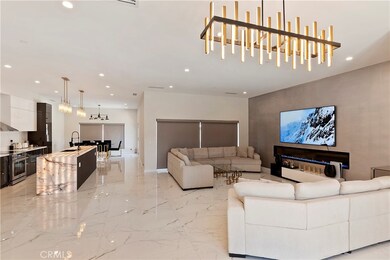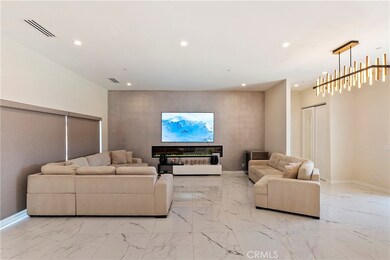
208 Rosa Parks Rd Palm Springs, CA 92262
Desert Highland Gateway Estates NeighborhoodEstimated payment $8,350/month
Highlights
- Heated Infinity Pool
- New Construction
- Contemporary Architecture
- Palm Springs High School Rated A-
- Mountain View
- Wood Flooring
About This Home
Welcome to your desert dream retreat — a breathtaking modern contemporary masterpiece in Palm Springs. This brand-new construction is a flawless fusion of sleek design, luxurious amenities, and desert serenity.Step inside and be captivated by the open-concept layout, 10 feet soaring ceilings that blend indoor elegance with the breathtaking outdoor landscape. The heart of the home features a gourmet chef's kitchen with high-end appliances, custom cabinetry, and a Illuminated island perfect for entertaining.Enjoy seamless indoor-outdoor living with sliders opening to your resort-style backyard oasis — complete with a sparkling infinity-edge pool, built-in outdoor oven, and a fully equipped summer kitchen ideal for al fresco dining under the stars.Designed for comfort and sophistication, this home embodies the quintessential Palm Springs lifestyle — whether as a luxurious full-time residence, a weekend getaway, or a high-end vacation rental investment.Don’t miss your chance to own a slice of modern paradise in Palm Springs!
Listing Agent
Tamara Aleksanyan Brokerage Phone: 818-434-7327 License #02177751 Listed on: 04/21/2025
Home Details
Home Type
- Single Family
Est. Annual Taxes
- $3,341
Year Built
- Built in 2025 | New Construction
Lot Details
- 7,841 Sq Ft Lot
- Wrought Iron Fence
- Block Wall Fence
- Density is up to 1 Unit/Acre
- On-Hand Building Permits
- Property is zoned RGA
Parking
- 468 Car Attached Garage
- Parking Available
Property Views
- Mountain
- Neighborhood
Home Design
- Contemporary Architecture
- Slab Foundation
- Fire Rated Drywall
- Frame Construction
- Shingle Roof
Interior Spaces
- 2,308 Sq Ft Home
- 1-Story Property
- Double Pane Windows
- Window Screens
- Family Room
- Living Room with Fireplace
- Electric Range
Flooring
- Wood
- Tile
Bedrooms and Bathrooms
- 3 Main Level Bedrooms
- Walk-In Closet
- Bathtub
Laundry
- Laundry Room
- Dryer
- Washer
- 220 Volts In Laundry
Home Security
- Fire and Smoke Detector
- Fire Sprinkler System
Pool
- Heated Infinity Pool
- Pebble Pool Finish
- Heated Spa
- Saltwater Pool
Outdoor Features
- Patio
- Lanai
- Exterior Lighting
Utilities
- Central Air
- Heating Available
- 220 Volts For Spa
- 220 Volts in Kitchen
Community Details
- No Home Owners Association
- Gateway Highlands Subdivision
Listing and Financial Details
- Legal Lot and Block 51 / 413
- Tax Tract Number 14
- Assessor Parcel Number 669413020
- $18 per year additional tax assessments
Map
Home Values in the Area
Average Home Value in this Area
Tax History
| Year | Tax Paid | Tax Assessment Tax Assessment Total Assessment is a certain percentage of the fair market value that is determined by local assessors to be the total taxable value of land and additions on the property. | Land | Improvement |
|---|---|---|---|---|
| 2023 | $3,341 | $43,696 | $43,696 | $0 |
| 2022 | $555 | $42,840 | $42,840 | $0 |
| 2021 | $490 | $37,842 | $37,842 | $0 |
| 2020 | $467 | $37,454 | $37,454 | $0 |
| 2019 | $459 | $36,720 | $36,720 | $0 |
| 2018 | $450 | $36,000 | $36,000 | $0 |
| 2017 | $703 | $4,059 | $4,059 | $0 |
| 2016 | $50 | $3,980 | $3,980 | $0 |
| 2015 | $48 | $3,921 | $3,921 | $0 |
| 2014 | $48 | $3,846 | $3,846 | $0 |
Property History
| Date | Event | Price | Change | Sq Ft Price |
|---|---|---|---|---|
| 06/11/2025 06/11/25 | Pending | -- | -- | -- |
| 04/21/2025 04/21/25 | For Sale | $1,449,000 | -- | $628 / Sq Ft |
Purchase History
| Date | Type | Sale Price | Title Company |
|---|---|---|---|
| Gift Deed | -- | First American Title | |
| Grant Deed | $42,000 | First American Title Company | |
| Grant Deed | $36,000 | Orange Coast Title Company |
Mortgage History
| Date | Status | Loan Amount | Loan Type |
|---|---|---|---|
| Open | $766,400 | New Conventional | |
| Closed | $479,106 | New Conventional |
Similar Homes in Palm Springs, CA
Source: California Regional Multiple Listing Service (CRMLS)
MLS Number: SR25086773
APN: 669-413-020
- 366 W Rosa Parks Rd
- 3795 El Dorado Blvd
- 323 W Palm Vista Dr
- 360 W Bon Air Dr
- 210 Palladium Blvd Unit Lot 351
- 240 Enterprise Way Unit 93
- 222 Palladium Blvd Unit Lot 350
- 3534 Penny Ln
- 343 W Tramview Rd
- 426 W Avenida Cerca
- 458 W Bon Air Dr
- 386 W Sunview Ave
- 444 W Palm Vista Dr
- 3538 Foothill Ave
- 305 W San Rafael Dr
- 295 E San Rafael Dr
- 460 Palladium Blvd
- 303 E San Rafael Dr
- 420 N Villa Ct Unit 101
- 504 Palladium Blvd
