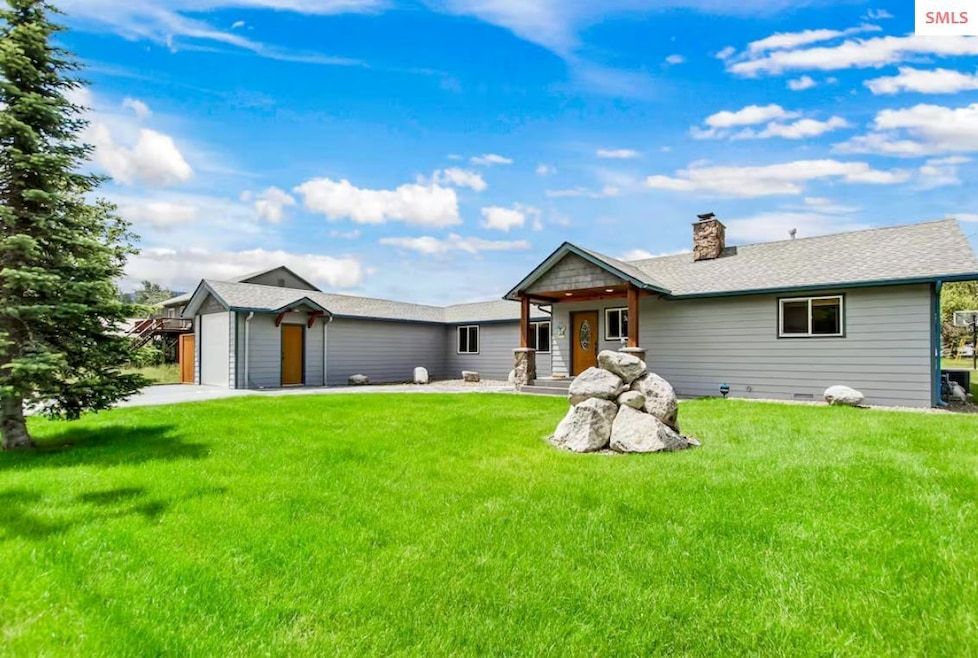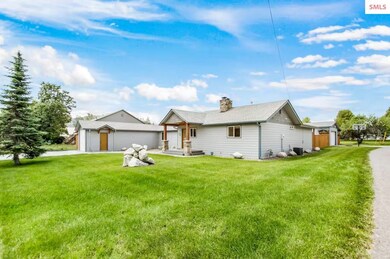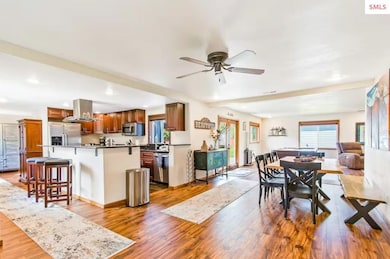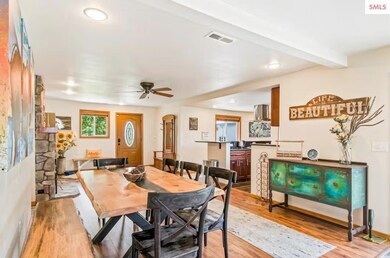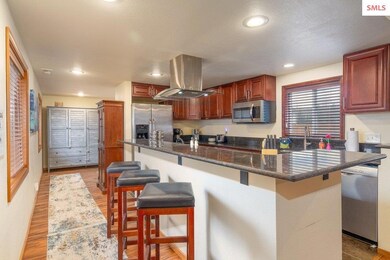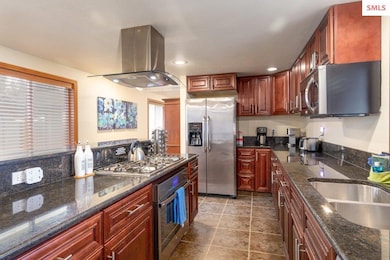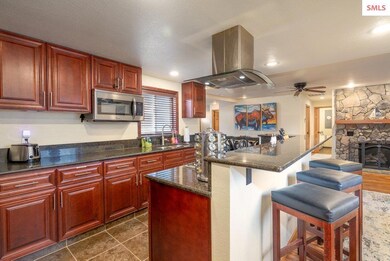
208 S 4th St Dover, ID 83825
Highlights
- Public Water Access
- Primary Bedroom Suite
- Craftsman Architecture
- Washington Elementary School Rated A-
- Panoramic View
- Covered Deck
About This Home
As of August 2024Welcome to Dover! Come take a look at this nicely updated single level home. This property, free of CC&R's and HOA's, with the opportunity to make this your primary home or continue a successful short term rental. The living areas boast LVP flooring that flows seamlessly throughout, leading you to the heart of the home; a stunning kitchen equipped with sleek granite countertops. With 3 bedrooms and 2 bathrooms, this home is perfectly suited to accommodate both your family and guests. Entertainment and relaxation are just steps away in your own fully fenced backyard oasis. Immerse yourself in the soothing waters of the hot tub or gather around the custom fire pit. The outdoor barbecue ensures that hosting gatherings is not only possible but pleasurable. Walking trails and bike trails are near by, marina is walking distance along with the boat launch. Store all your toys in the 24x40 shop. Lots of parking! pleasurable. For those who love adventures and the outdoors, this property is ideally located close to the boat launch, walking trails and biking trails and within walking distance to the marina. The Pend Oreille River's proximity invites endless opportunities for water activities. Additionally, the property includes a substantial 24x40' shop, providing ample space for hobbies or storage. With parking spaces for over five vehicles, this home effortlessly meets all your needs.
Last Agent to Sell the Property
Susan Longnecker
eXp REALTY LLC License #SP47120 Listed on: 03/06/2024

Home Details
Home Type
- Single Family
Est. Annual Taxes
- $3,452
Year Built
- Built in 1949
Lot Details
- 0.26 Acre Lot
- Fenced
- Level Lot
- Sprinkler System
Property Views
- Panoramic
- Mountain
Home Design
- Craftsman Architecture
- Concrete Foundation
- Frame Construction
Interior Spaces
- 1,984 Sq Ft Home
- Double Pane Windows
- Living Room
- Dining Room
- First Floor Utility Room
- Storage
Kitchen
- Oven or Range
- Built-In Microwave
- Dishwasher
- Disposal
Bedrooms and Bathrooms
- 3 Bedrooms
- Primary Bedroom on Main
- Primary Bedroom Suite
- Bathroom on Main Level
- 2 Bathrooms
- Hydromassage or Jetted Bathtub
Laundry
- Laundry on main level
- Dryer
- Washer
Parking
- 4 Garage Spaces | 1 Attached and 3 Detached
- Off-Street Parking
Accessible Home Design
- Handicap Accessible
Outdoor Features
- Public Water Access
- Covered Deck
- Covered patio or porch
- Outdoor Fireplace
- Fire Pit
- Shop
- Built-In Barbecue
Schools
- Washington Elementary School
- Sandpoint Middle School
- Sandpoint High School
Utilities
- Forced Air Heating System
- Electricity To Lot Line
- Gas Available
Community Details
- No Home Owners Association
Listing and Financial Details
- Assessor Parcel Number RPD0486005003AA
Ownership History
Purchase Details
Purchase Details
Home Financials for this Owner
Home Financials are based on the most recent Mortgage that was taken out on this home.Purchase Details
Purchase Details
Home Financials for this Owner
Home Financials are based on the most recent Mortgage that was taken out on this home.Similar Homes in the area
Home Values in the Area
Average Home Value in this Area
Purchase History
| Date | Type | Sale Price | Title Company |
|---|---|---|---|
| Warranty Deed | -- | Bonner Title | |
| Warranty Deed | -- | Titleone | |
| Interfamily Deed Transfer | -- | None Available | |
| Warranty Deed | -- | None Available |
Mortgage History
| Date | Status | Loan Amount | Loan Type |
|---|---|---|---|
| Previous Owner | $413,000 | New Conventional | |
| Previous Owner | $59,000 | New Conventional |
Property History
| Date | Event | Price | Change | Sq Ft Price |
|---|---|---|---|---|
| 08/14/2024 08/14/24 | Sold | -- | -- | -- |
| 08/14/2024 08/14/24 | Sold | -- | -- | -- |
| 05/25/2024 05/25/24 | Pending | -- | -- | -- |
| 05/24/2024 05/24/24 | Pending | -- | -- | -- |
| 05/01/2024 05/01/24 | Price Changed | $739,900 | 0.0% | $373 / Sq Ft |
| 05/01/2024 05/01/24 | Price Changed | $739,900 | -1.3% | $373 / Sq Ft |
| 04/30/2024 04/30/24 | For Sale | $749,900 | 0.0% | $378 / Sq Ft |
| 04/10/2024 04/10/24 | Off Market | -- | -- | -- |
| 04/02/2024 04/02/24 | Price Changed | $749,900 | 0.0% | $378 / Sq Ft |
| 04/02/2024 04/02/24 | Price Changed | $749,900 | -2.5% | $378 / Sq Ft |
| 03/26/2024 03/26/24 | Price Changed | $769,000 | 0.0% | $388 / Sq Ft |
| 03/17/2024 03/17/24 | Price Changed | $769,000 | -3.3% | $388 / Sq Ft |
| 03/06/2024 03/06/24 | For Sale | $795,000 | 0.0% | $401 / Sq Ft |
| 03/06/2024 03/06/24 | For Sale | $795,000 | -- | $401 / Sq Ft |
Tax History Compared to Growth
Tax History
| Year | Tax Paid | Tax Assessment Tax Assessment Total Assessment is a certain percentage of the fair market value that is determined by local assessors to be the total taxable value of land and additions on the property. | Land | Improvement |
|---|---|---|---|---|
| 2024 | $3,485 | $711,283 | $226,473 | $484,810 |
| 2023 | $3,416 | $668,453 | $226,473 | $441,980 |
| 2022 | $3,488 | $623,250 | $212,340 | $410,910 |
| 2021 | $2,656 | $310,159 | $80,780 | $229,379 |
| 2020 | $1,834 | $294,916 | $74,800 | $220,116 |
| 2019 | $1,697 | $285,640 | $61,000 | $224,640 |
| 2018 | $831 | $285,640 | $61,000 | $224,640 |
| 2017 | $831 | $158,180 | $0 | $0 |
| 2016 | $828 | $158,180 | $0 | $0 |
| 2015 | -- | $101,390 | $0 | $0 |
| 2014 | -- | $143,590 | $0 | $0 |
Agents Affiliated with this Home
-

Seller's Agent in 2024
Susan Longnecker
eXp REALTY LLC
(208) 695-5075
2 in this area
74 Total Sales
-
Chris Briner

Seller's Agent in 2024
Chris Briner
EXP Realty
(208) 661-6618
2 in this area
212 Total Sales
-
Amber Gildersleeve

Buyer's Agent in 2024
Amber Gildersleeve
eXp REALTY LLC
(208) 597-1600
3 in this area
99 Total Sales
Map
Source: Selkirk Association of REALTORS®
MLS Number: 20240422
APN: RPD04-860-05003AA
- 211 4th St
- 210 3rd St
- 409 Becker Ln
- 96 Hanson Ct
- 17 Hitchcock Dr
- 426 Becker Ln
- 424 Becker Ln
- 52 Peggy's Ct
- 503 Hornby Place
- 509 Becker Ln
- 504 Hornby Place
- 501 Hornby Place
- Lot 11 Hewitt Ln
- 199 Pomrankey Ln
- 500 Guthrie Place #1303
- 228 Pomrankey Ln
- 500 Guthrie Place Unit 1303
- 232 Pomrankey Ln
- 45 Welty Dr
