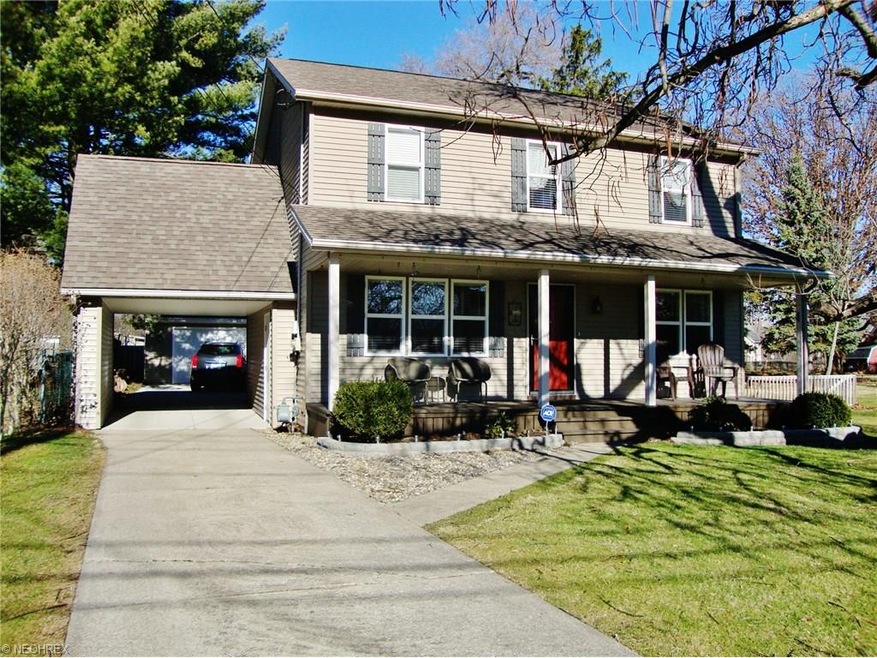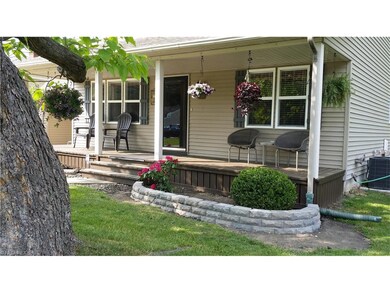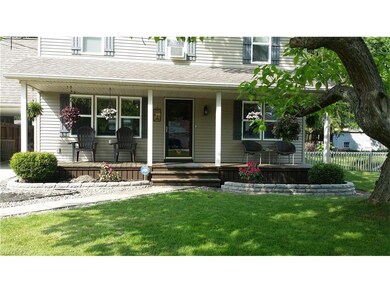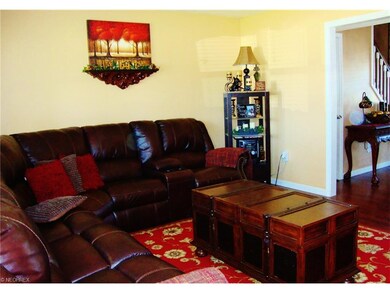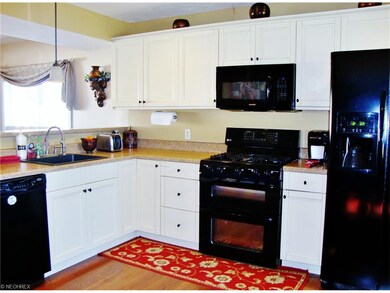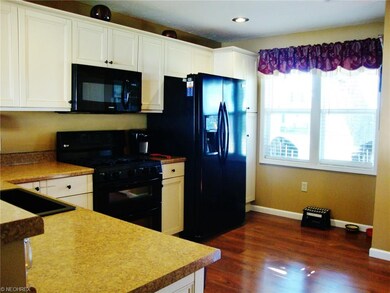
Estimated Value: $262,000 - $316,000
Highlights
- Colonial Architecture
- 1 Fireplace
- Porch
- Deck
- 2 Car Detached Garage
- Forced Air Heating and Cooling System
About This Home
As of May 2017Home was rebuilt from foundation up in 2009. Features include a gas fireplace in living room, white kitchen cabinetry with appliances, patio door to deck from dining area, updated 1/2 bath and a computer area. A thermo seal medium pet door too! The second floor offers a huge main bath with shower plus Jacuzzi tub surrounded by beautiful ceramic tile. All of the bedrooms include ample closet space and ceiling fans. Convenient 2nd floor laundry is a big plus! 18 x 13 attic storage area! The garage is 24 x 30 and has 2 door openings. Plenty of room for your cars plus your toys! Great for summer time entertaining...used as a covered patio. This home is a must see!
Last Agent to Sell the Property
Russell Real Estate Services License #320339 Listed on: 02/22/2017

Last Buyer's Agent
Jessie Kowalski
Deleted Agent License #2015003782
Home Details
Home Type
- Single Family
Est. Annual Taxes
- $3,119
Year Built
- Built in 2009
Lot Details
- 0.25 Acre Lot
- Lot Dimensions are 66x165
- Street terminates at a dead end
- South Facing Home
Home Design
- Colonial Architecture
- Asphalt Roof
- Vinyl Construction Material
Interior Spaces
- 1,560 Sq Ft Home
- 2-Story Property
- 1 Fireplace
Kitchen
- Built-In Oven
- Range
- Microwave
- Dishwasher
- Disposal
Bedrooms and Bathrooms
- 3 Bedrooms
Basement
- Sump Pump
- Crawl Space
Parking
- 2 Car Detached Garage
- Garage Door Opener
Outdoor Features
- Deck
- Porch
Utilities
- Forced Air Heating and Cooling System
- Heating System Uses Gas
Community Details
- Elisha Savages Community
Listing and Financial Details
- Assessor Parcel Number 361-08-016
Ownership History
Purchase Details
Purchase Details
Home Financials for this Owner
Home Financials are based on the most recent Mortgage that was taken out on this home.Purchase Details
Home Financials for this Owner
Home Financials are based on the most recent Mortgage that was taken out on this home.Purchase Details
Home Financials for this Owner
Home Financials are based on the most recent Mortgage that was taken out on this home.Purchase Details
Purchase Details
Purchase Details
Home Financials for this Owner
Home Financials are based on the most recent Mortgage that was taken out on this home.Purchase Details
Purchase Details
Purchase Details
Purchase Details
Purchase Details
Purchase Details
Similar Homes in the area
Home Values in the Area
Average Home Value in this Area
Purchase History
| Date | Buyer | Sale Price | Title Company |
|---|---|---|---|
| Porter Sara J | $165,304 | Amrock Inc | |
| Ruscin Michael S | $175,000 | Nowman Title | |
| Coulter Jesse | -- | First Source Title | |
| Coulter Jesse A | $111,500 | Fsbo Title | |
| Smith Charles | $48,500 | Phoenix Title Agency | |
| Federal National Mortgage Association | $88,948 | Attorney | |
| Zapotosky Daniel A | $83,000 | -- | |
| Harman De Ann E | $67,500 | -- | |
| Briesath Robert A | $59,800 | -- | |
| Shamray Gerald J | $48,900 | -- | |
| Boothe Don B | $23,000 | -- | |
| Elaine Zseberan | -- | -- | |
| Zseberan Edward | -- | -- |
Mortgage History
| Date | Status | Borrower | Loan Amount |
|---|---|---|---|
| Open | Porter Sara J | $168,000 | |
| Previous Owner | Ruscin Michael S | $171,830 | |
| Previous Owner | Coulter Jesse | $124,750 | |
| Previous Owner | Coulter Jesse A | $96,433 | |
| Previous Owner | Zapotosky Daniel A | $94,000 | |
| Previous Owner | Zapotosky Daniel A | $82,924 |
Property History
| Date | Event | Price | Change | Sq Ft Price |
|---|---|---|---|---|
| 05/15/2017 05/15/17 | Sold | $175,000 | +0.1% | $112 / Sq Ft |
| 03/14/2017 03/14/17 | Pending | -- | -- | -- |
| 02/22/2017 02/22/17 | For Sale | $174,900 | -- | $112 / Sq Ft |
Tax History Compared to Growth
Tax History
| Year | Tax Paid | Tax Assessment Tax Assessment Total Assessment is a certain percentage of the fair market value that is determined by local assessors to be the total taxable value of land and additions on the property. | Land | Improvement |
|---|---|---|---|---|
| 2024 | $5,142 | $88,795 | $14,455 | $74,340 |
| 2023 | $4,844 | $70,140 | $11,690 | $58,450 |
| 2022 | $4,814 | $70,140 | $11,690 | $58,450 |
| 2021 | $4,773 | $70,140 | $11,690 | $58,450 |
| 2020 | $4,559 | $59,430 | $9,910 | $49,530 |
| 2019 | $4,438 | $169,800 | $28,300 | $141,500 |
| 2018 | $3,659 | $59,430 | $9,910 | $49,530 |
| 2017 | $3,143 | $39,280 | $8,440 | $30,840 |
| 2016 | $3,119 | $39,280 | $8,440 | $30,840 |
| 2015 | -- | $39,280 | $8,440 | $30,840 |
| 2014 | -- | $39,030 | $8,890 | $30,140 |
Agents Affiliated with this Home
-
Brenda Smith
B
Seller's Agent in 2017
Brenda Smith
Russell Real Estate Services
15 Total Sales
-
J
Buyer's Agent in 2017
Jessie Kowalski
Deleted Agent
Map
Source: MLS Now
MLS Number: 3879509
APN: 361-08-016
- 344 Butternut Ln
- 452 N Rocky River Dr
- 376 Runn St
- 531 Lindbergh Blvd
- 306 Runn St
- 135 W Bagley Rd
- 166 Marian Ln
- 511 Nobottom Rd
- 394 Sherry Ln
- 100 Kraft St
- 300 West St
- 724 Shelley Pkwy
- 8651 Lindbergh Blvd
- 347 Beeler Dr
- 6574 Burton Dr
- 56 Beech St
- 346 Pattie Dr
- 79 Hartman St
- 14369 E Bagley Rd
- 431 Pattie Dr
