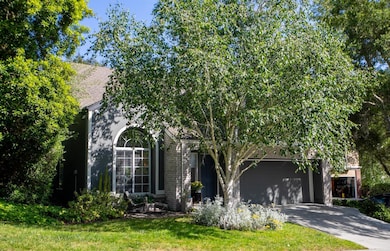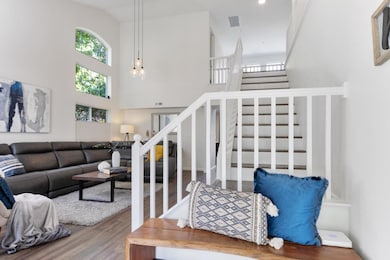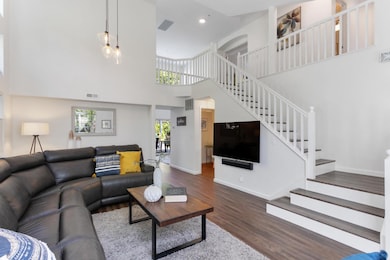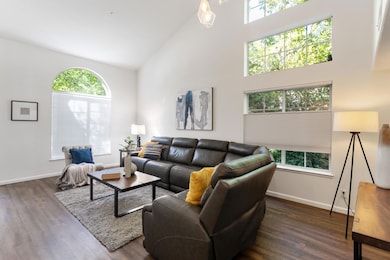
208 Sidesaddle Cir Scotts Valley, CA 95066
Estimated payment $8,043/month
Highlights
- Very Popular Property
- Primary Bedroom Suite
- Vaulted Ceiling
- Brook Knoll Elementary School Rated A-
- Contemporary Architecture
- Wood Flooring
About This Home
Timeless design meets everyday luxury. Located in Green Hills Estates, this impressive 4 bedroom, 2.5 bath home boasts over $250K in upgrades and improvements. From the moment you walk in, youll be captivated by the soaring vaulted ceiling and abundance of windows that grace the sun-drenched open 2-story floorplan. The living room presents a 2-story vaulted ceiling and staircase leading to the upper floor landing, which overlooks the living room creating a sense of openness and flow. The great versatile open kitchen/dining/family room concept is appointed with stainless appliances, center island, gas fireplace, and sliding glass door leading to the designer backyard retreat equipped with 2 pergolas, outdoor kitchen with 30" grill and Big Green Egg smoker, firepit, porcelain tiled patio, quaint turf area, and drought-tolerant plants. All 4 bedrooms and 2 full baths are located upstairs, including the primary suite with ensuite featuring dual sink vanity and generous walk-in shower. The attached 2-car garage offers Epoxy flooring and Marvel storage shelving. Adding to its appeal, the home is located within convenient proximity to the beach, nearby hiking trails, shopping and dining, excellent schools, and Highway 17 putting Santa Cruz and Silicon Valley within easy reach.
Open House Schedule
-
Saturday, May 31, 20251:00 to 4:00 pm5/31/2025 1:00:00 PM +00:005/31/2025 4:00:00 PM +00:00Located in Green Hills Estates, this impressive 4 bedroom, 2.5 bath home boasts over $250K in upgrades and improvements.Add to Calendar
-
Sunday, June 01, 20251:00 to 4:00 pm6/1/2025 1:00:00 PM +00:006/1/2025 4:00:00 PM +00:00Located in Green Hills Estates, this impressive 4 bedroom, 2.5 bath home boasts over $250K in upgrades and improvements.Add to Calendar
Home Details
Home Type
- Single Family
Est. Annual Taxes
- $10,903
Year Built
- Built in 1995
Lot Details
- 2,396 Sq Ft Lot
- Wood Fence
- Level Lot
- Sprinklers on Timer
- Drought Tolerant Landscaping
- Back Yard
- Zoning described as R1
HOA Fees
- $240 Monthly HOA Fees
Parking
- 2 Car Garage
- Lighted Parking
- Uncovered Parking
Home Design
- Contemporary Architecture
- Brick Exterior Construction
- Slab Foundation
- Wood Frame Construction
- Ceiling Insulation
- Composition Roof
- Stucco
Interior Spaces
- 1,751 Sq Ft Home
- Entertainment System
- Vaulted Ceiling
- Whole House Fan
- Gas Log Fireplace
- Double Pane Windows
- Bay Window
- Family Room with Fireplace
- Family or Dining Combination
- Neighborhood Views
Kitchen
- Open to Family Room
- Eat-In Kitchen
- Breakfast Bar
- Double Oven
- Gas Cooktop
- Range Hood
- Microwave
- Freezer
- Ice Maker
- ENERGY STAR Qualified Appliances
- Kitchen Island
- Corian Countertops
- Disposal
Flooring
- Wood
- Tile
Bedrooms and Bathrooms
- 4 Bedrooms
- Primary Bedroom Suite
- Walk-In Closet
- Bathroom on Main Level
- Solid Surface Bathroom Countertops
- Dual Sinks
- Dual Flush Toilets
- Low Flow Toliet
- Bathtub Includes Tile Surround
- Walk-in Shower
- Low Flow Shower
Laundry
- Laundry in Garage
- Gas Dryer Hookup
Home Security
- Monitored
- Fire and Smoke Detector
- Fire Sprinkler System
- Fire Suppression System
Eco-Friendly Details
- Energy-Efficient HVAC
- Energy-Efficient Insulation
- ENERGY STAR/CFL/LED Lights
Outdoor Features
- Fire Pit
- Barbecue Area
Utilities
- Forced Air Zoned Cooling and Heating System
- Wood Insert Heater
- Tankless Water Heater
- Sewer Within 50 Feet
- High Speed Internet
- Cable TV Available
Community Details
- Association fees include common area electricity, insurance - common area, landscaping / gardening
- Shoreline Property Management Association
- Built by Green Hills Estates
Listing and Financial Details
- Assessor Parcel Number 024-271-36-000
Map
Home Values in the Area
Average Home Value in this Area
Tax History
| Year | Tax Paid | Tax Assessment Tax Assessment Total Assessment is a certain percentage of the fair market value that is determined by local assessors to be the total taxable value of land and additions on the property. | Land | Improvement |
|---|---|---|---|---|
| 2023 | $10,903 | $915,841 | $595,297 | $320,544 |
| 2022 | $10,690 | $897,883 | $583,624 | $314,259 |
| 2021 | $10,474 | $880,278 | $572,181 | $308,097 |
| 2020 | $10,349 | $871,252 | $566,314 | $304,938 |
| 2019 | $10,204 | $854,168 | $555,209 | $298,959 |
| 2018 | $9,690 | $837,420 | $544,323 | $293,097 |
| 2017 | $4,930 | $400,797 | $128,827 | $271,970 |
| 2016 | $4,704 | $392,938 | $126,301 | $266,637 |
| 2015 | $4,696 | $387,036 | $124,404 | $262,632 |
| 2014 | $4,516 | $379,454 | $121,967 | $257,487 |
Property History
| Date | Event | Price | Change | Sq Ft Price |
|---|---|---|---|---|
| 05/27/2025 05/27/25 | For Sale | $1,298,888 | -- | $742 / Sq Ft |
Purchase History
| Date | Type | Sale Price | Title Company |
|---|---|---|---|
| Interfamily Deed Transfer | -- | None Available | |
| Grant Deed | $821,000 | First American Title Company | |
| Interfamily Deed Transfer | -- | First American Title Company | |
| Interfamily Deed Transfer | -- | None Available | |
| Interfamily Deed Transfer | -- | None Available | |
| Interfamily Deed Transfer | -- | None Available | |
| Corporate Deed | $280,000 | -- |
Mortgage History
| Date | Status | Loan Amount | Loan Type |
|---|---|---|---|
| Open | $600,000 | New Conventional | |
| Closed | $636,000 | New Conventional | |
| Previous Owner | $175,000 | Unknown | |
| Previous Owner | $190,000 | Unknown | |
| Previous Owner | $90,000 | Credit Line Revolving | |
| Previous Owner | $266,000 | No Value Available |
Similar Homes in Scotts Valley, CA
Source: MLSListings
MLS Number: ML82008558
APN: 024-271-36-000
- 111 Falcon Ridge Rd
- 8 Flora Ln
- 3535 Glen Canyon Rd
- 4104 Scotts Valley Dr Unit 202
- 4104 Scotts Valley Unit 204
- 7 Arabian Way
- 111 Bean Creek Rd Unit 97
- 111 Bean Creek Rd Unit 146
- 111 Bean Creek Rd Unit 45
- 111 Bean Creek Rd Unit 101
- 111 Bean Creek Rd Unit 29
- 111 Bean Creek Rd Unit 90
- 111 Bean Creek Rd Unit 80
- 111 Bean Creek Rd Unit 174
- 111 Bean Creek Rd Unit 50
- 111 Bean Creek Rd Unit 180
- 111 Bean Creek Rd Unit 186
- 260 Humbug Ln
- 21 Horseshoe Ct
- 845 Blair Ranch Rd






