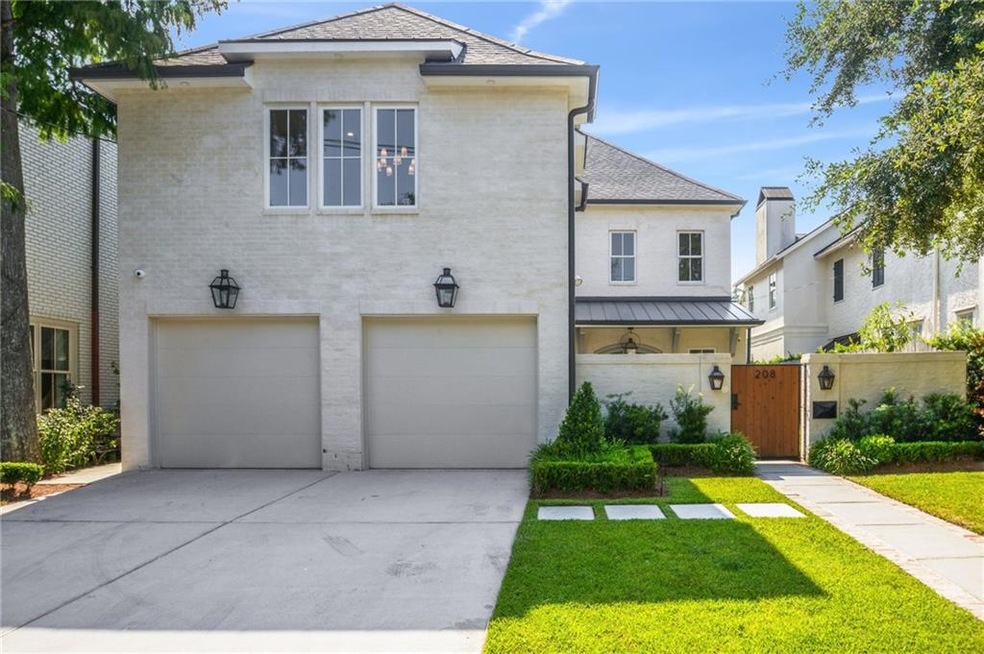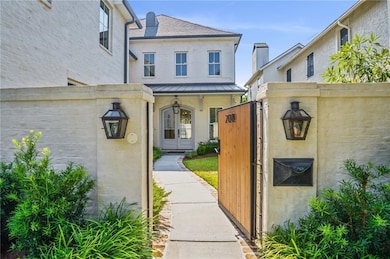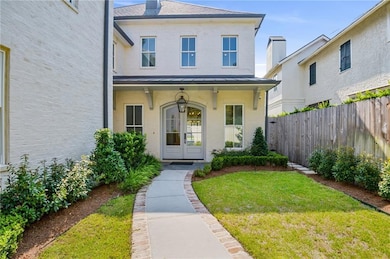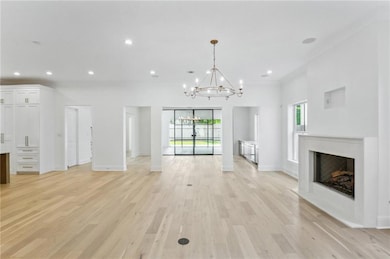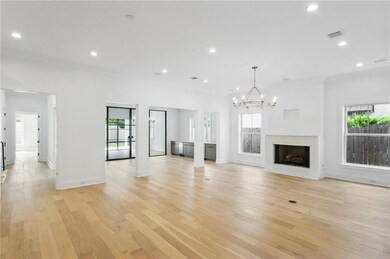
208 Stella St Metairie, LA 70005
Old Metairie NeighborhoodHighlights
- Traditional Architecture
- Outdoor Kitchen
- Oversized Lot
- Metairie Academy For Advanced Studies Rated A-
- Stainless Steel Appliances
- Butlers Pantry
About This Home
As of March 2025Experience luxury with this newly constructed gem situated on picturesque Stella Street in coveted Metairie Club Gardens. Sold with New Home Warranty. Captivating courtyard entry sets the stage for this lovely 5 bedroom, 5 1/2 bath home whose design blends modern sophistication and serene suburban appeal. Bright and spacious living room with fireplace. Gourmet kitchen with Quartzite counters, Thermador appliances, abundance of cabinet storage and a walk- in pantry. Separate prep kitchen/butler's pantry with full size wine refrigerator, second sink and dishwasher. Formal dining room with stone bar for serving, glass front cabinets, ice maker, and beverage center. Custom steel doors open onto the light-filled Solarium. First level guest suite with attached full bath can also serve as an refined office. The stunning second level Primary Suite offers privacy, detail and space to unwind with wainscoting detail, custom lighting and its own air conditioning system! Spa-like bathroom features soaking tub, oversized glass and marble dual entry shower, double vanities, make up counter and expansive closet. Large den on the second level opens onto three bedrooms, one with en suite bathroom and two with a shared Jack & Jill bath. Spacious third floor with playroom and full bath and walk-in attic storage. Two car attached garage with driveway parking for 2 more cars. Outdoor kitchen boasts a fireplace and space for pool. 11' ceilings down, 10’ ceilings up and white oak engineered wood floors throughout most. Additional amenities include elevator ready, security system with installed cameras, mudroom, laundry up and down, and more. Every detail of this stunning Metairie Club Gardens home has been curated to create a perfect sanctuary for you and your family!
Last Agent to Sell the Property
Prieur Properties, LLC License #995708628 Listed on: 08/09/2024
Home Details
Home Type
- Single Family
Est. Annual Taxes
- $1,519
Year Built
- Built in 2023
Lot Details
- 7,501 Sq Ft Lot
- Lot Dimensions are 50' x 150'
- Fenced
- Oversized Lot
- Rectangular Lot
- Property is in excellent condition
HOA Fees
- $73 Monthly HOA Fees
Home Design
- Traditional Architecture
- Brick Exterior Construction
- Slab Foundation
- Asphalt Shingled Roof
- Metal Roof
- Stucco
Interior Spaces
- 6,223 Sq Ft Home
- Property has 3 Levels
- Gas Fireplace
Kitchen
- Butlers Pantry
- Oven
- Range
- Microwave
- Ice Maker
- Dishwasher
- Wine Cooler
- Stainless Steel Appliances
- Disposal
Bedrooms and Bathrooms
- 5 Bedrooms
Home Security
- Home Security System
- Carbon Monoxide Detectors
Parking
- 3 Car Attached Garage
- Garage Door Opener
Eco-Friendly Details
- Energy-Efficient Windows
- Energy-Efficient Insulation
Outdoor Features
- Courtyard
- Outdoor Kitchen
Location
- City Lot
Utilities
- Multiple cooling system units
- Central Heating and Cooling System
- High-Efficiency Water Heater
Community Details
- Metairie Club Gardens Association
- Built by Bancroft
- Metairie Club Garden Subdivision
Listing and Financial Details
- Home warranty included in the sale of the property
- Tax Lot T
- Assessor Parcel Number 0810000491
Ownership History
Purchase Details
Home Financials for this Owner
Home Financials are based on the most recent Mortgage that was taken out on this home.Purchase Details
Home Financials for this Owner
Home Financials are based on the most recent Mortgage that was taken out on this home.Purchase Details
Home Financials for this Owner
Home Financials are based on the most recent Mortgage that was taken out on this home.Similar Homes in the area
Home Values in the Area
Average Home Value in this Area
Purchase History
| Date | Type | Sale Price | Title Company |
|---|---|---|---|
| Bargain Sale Deed | $2,630,000 | Crescent Title | |
| Bargain Sale Deed | $2,630,000 | Crescent Title | |
| Cash Sale Deed | $855,000 | Crescent Title Llc | |
| Warranty Deed | $729,000 | -- |
Mortgage History
| Date | Status | Loan Amount | Loan Type |
|---|---|---|---|
| Previous Owner | $2,080,000 | Future Advance Clause Open End Mortgage | |
| Previous Owner | $729,000 | Future Advance Clause Open End Mortgage |
Property History
| Date | Event | Price | Change | Sq Ft Price |
|---|---|---|---|---|
| 03/07/2025 03/07/25 | Sold | -- | -- | -- |
| 01/08/2025 01/08/25 | Price Changed | $2,795,000 | -6.1% | $449 / Sq Ft |
| 08/09/2024 08/09/24 | For Sale | $2,975,000 | +240.0% | $478 / Sq Ft |
| 04/21/2021 04/21/21 | Sold | -- | -- | -- |
| 03/22/2021 03/22/21 | Pending | -- | -- | -- |
| 03/10/2021 03/10/21 | For Sale | $875,000 | +20.0% | $278 / Sq Ft |
| 06/14/2013 06/14/13 | Sold | -- | -- | -- |
| 05/15/2013 05/15/13 | Pending | -- | -- | -- |
| 02/13/2012 02/13/12 | For Sale | $729,000 | -- | $232 / Sq Ft |
Tax History Compared to Growth
Tax History
| Year | Tax Paid | Tax Assessment Tax Assessment Total Assessment is a certain percentage of the fair market value that is determined by local assessors to be the total taxable value of land and additions on the property. | Land | Improvement |
|---|---|---|---|---|
| 2024 | $1,519 | $280,400 | $82,500 | $197,900 |
| 2023 | $11,633 | $82,500 | $82,500 | $0 |
| 2022 | $11,349 | $82,500 | $82,500 | $0 |
| 2021 | $9,426 | $79,220 | $39,370 | $39,850 |
| 2020 | $9,359 | $79,220 | $39,370 | $39,850 |
| 2019 | $8,854 | $72,900 | $31,500 | $41,400 |
| 2018 | $7,416 | $72,900 | $31,500 | $41,400 |
| 2017 | $8,267 | $72,900 | $31,500 | $41,400 |
| 2016 | $8,107 | $72,900 | $31,500 | $41,400 |
| 2015 | $5,775 | $72,900 | $31,500 | $41,400 |
| 2014 | $5,775 | $72,900 | $31,500 | $41,400 |
Agents Affiliated with this Home
-
Julie Varisco

Seller's Agent in 2025
Julie Varisco
Prieur Properties, LLC
(504) 782-1654
75 in this area
136 Total Sales
-
Karen Prieur

Seller Co-Listing Agent in 2025
Karen Prieur
Prieur Properties, LLC
(504) 352-9800
66 in this area
114 Total Sales
-
GiGi Burk

Buyer's Agent in 2025
GiGi Burk
Burk Brokerage, LLC
(504) 416-2244
22 in this area
443 Total Sales
-
Megan Nelson

Seller's Agent in 2021
Megan Nelson
RE/MAX
(504) 957-4497
28 in this area
41 Total Sales
-
D
Seller's Agent in 2013
Dorian Bennett
Crescent Sotheby's International
-
MARGARET STEWART
M
Buyer's Agent in 2013
MARGARET STEWART
LATTER & BLUM (LATT07)
(504) 616-4154
1 in this area
199 Total Sales
Map
Source: ROAM MLS
MLS Number: 2462051
APN: 0810000491
