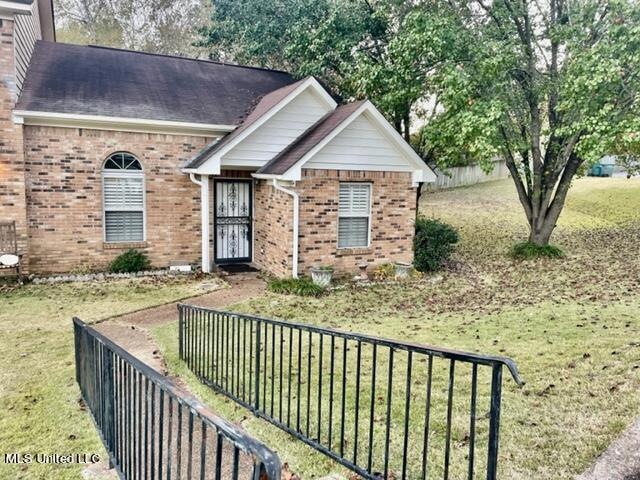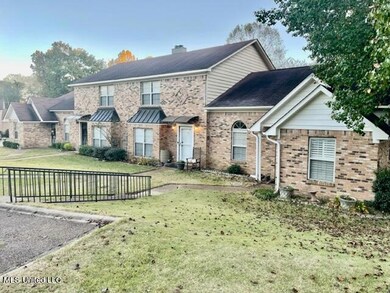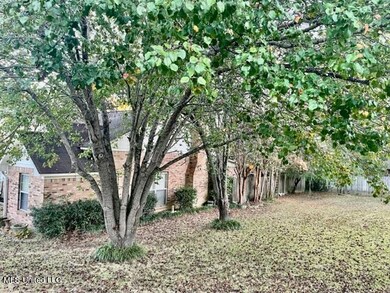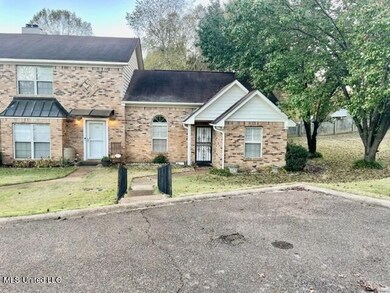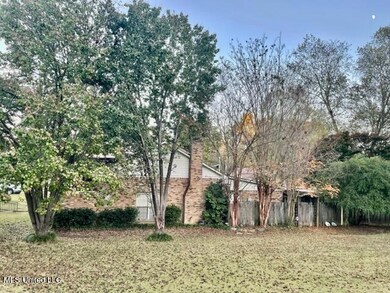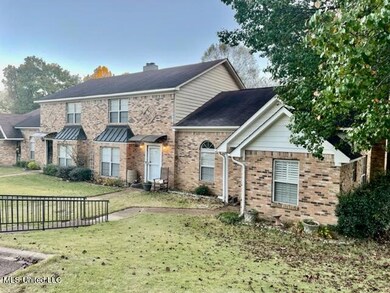
208 Sycamore St Senatobia, MS 38668
Estimated Value: $150,000 - $188,180
Highlights
- Open Floorplan
- Vaulted Ceiling
- Combination Kitchen and Living
- Multiple Fireplaces
- Traditional Architecture
- Double Door Entry
About This Home
As of November 2022THIS IS A GREAT 2 BEDROOM /2 BATH END UNIT TOWNHOME WITH A LARGE VAULTED DEN /DINING ROOM W/GAS FIREPLACE {OWNER HAS NOT USED FIREPLACE OR CONNECTED TO CITY GAS SINCE PURCHASED)HOME IS ALL ELECTRIC. THERE ARE LAMINATE WOOD FLOORS THROUGHOUT, OTHER THAN TILE IN BATHROOMS.BEDROOMS ARE SEPARATED BY A LONG HALL/ MASTER IS ON THE REAR OF PROPERTY W/ A SUNROOM AND THE YARD IS FENCED W/A SITTING AREA AND ARBOR.GREAT FOR A COUPLE OR FOR A SMALL FAMILY.THE PROPERTY IS MAINTAINED BY THE HOA FEE OTHER THAN THE SMALL BACKYARD INSIDE THE FENCE. NO RENTALS ARE ALLOWED!!!! PRICED RIGHT AND MOVE IN READY! MUST SEE!!!!!
Last Agent to Sell the Property
Burch Realty Group Hernando License #S-43948 Listed on: 11/03/2022
Home Details
Home Type
- Single Family
Est. Annual Taxes
- $1,265
Year Built
- Built in 1996
Lot Details
- 6,534 Sq Ft Lot
- Lot Dimensions are 56.8 x118.4
- Cul-De-Sac
- Wood Fence
- Back Yard Fenced
- Zoning described as General Residential
HOA Fees
- $35 Monthly HOA Fees
Home Design
- Traditional Architecture
- Brick Exterior Construction
- Slab Foundation
- Asphalt Roof
Interior Spaces
- 1,308 Sq Ft Home
- 1-Story Property
- Open Floorplan
- Vaulted Ceiling
- Ceiling Fan
- Multiple Fireplaces
- Raised Hearth
- Gas Log Fireplace
- Plantation Shutters
- Double Door Entry
- Great Room with Fireplace
- Combination Kitchen and Living
Kitchen
- Eat-In Kitchen
- Electric Range
- Free-Standing Range
- Recirculated Exhaust Fan
- Dishwasher
- Laminate Countertops
- Disposal
Flooring
- Laminate
- Ceramic Tile
Bedrooms and Bathrooms
- 2 Bedrooms
- Walk-In Closet
- 2 Full Bathrooms
- Bathtub Includes Tile Surround
Laundry
- Laundry in Hall
- Electric Dryer Hookup
Home Security
- Home Security System
- Fire and Smoke Detector
Parking
- Direct Access Garage
- Driveway
- Paved Parking
- Parking Lot
Outdoor Features
- Patio
- Rain Gutters
- Front Porch
Location
- City Lot
Schools
- Senatobia Elementary School
- Senatobia Middle School
- Senatobia High School
Utilities
- Central Heating and Cooling System
- Electric Water Heater
- Cable TV Available
Community Details
- Association fees include ground maintenance
- Sycamore Grove Subdivision
- The community has rules related to covenants, conditions, and restrictions
Listing and Financial Details
- Assessor Parcel Number 099e03 0003100
Ownership History
Purchase Details
Purchase Details
Home Financials for this Owner
Home Financials are based on the most recent Mortgage that was taken out on this home.Purchase Details
Purchase Details
Similar Homes in Senatobia, MS
Home Values in the Area
Average Home Value in this Area
Purchase History
| Date | Buyer | Sale Price | Title Company |
|---|---|---|---|
| Russell Judith G | -- | None Listed On Document | |
| Russell Judith G | -- | -- | |
| The Bank Of New York Mellon | -- | -- | |
| Bailey Teresa Shipp | -- | -- |
Mortgage History
| Date | Status | Borrower | Loan Amount |
|---|---|---|---|
| Previous Owner | Shipp Carolyn Delores | $82,579 |
Property History
| Date | Event | Price | Change | Sq Ft Price |
|---|---|---|---|---|
| 11/30/2022 11/30/22 | Sold | -- | -- | -- |
| 11/07/2022 11/07/22 | Pending | -- | -- | -- |
| 11/03/2022 11/03/22 | For Sale | $137,340 | +159.1% | $105 / Sq Ft |
| 01/16/2015 01/16/15 | Sold | -- | -- | -- |
| 01/02/2015 01/02/15 | Pending | -- | -- | -- |
| 12/20/2014 12/20/14 | For Sale | $53,000 | -- | $41 / Sq Ft |
Tax History Compared to Growth
Tax History
| Year | Tax Paid | Tax Assessment Tax Assessment Total Assessment is a certain percentage of the fair market value that is determined by local assessors to be the total taxable value of land and additions on the property. | Land | Improvement |
|---|---|---|---|---|
| 2024 | $19 | $7,611 | $1,380 | $6,231 |
| 2023 | $19 | $7,611 | $1,380 | $6,231 |
| 2022 | $1,294 | $7,161 | $1,380 | $5,781 |
| 2021 | $0 | $7,161 | $1,380 | $5,781 |
| 2020 | $1,294 | $7,161 | $1,380 | $5,781 |
| 2019 | $1,294 | $7,161 | $1,380 | $5,781 |
| 2018 | $0 | $7,161 | $1,380 | $5,781 |
| 2017 | $0 | $7,161 | $1,380 | $5,781 |
| 2016 | $1,264 | $7,392 | $1,380 | $6,012 |
| 2015 | -- | $12,814 | $2,070 | $10,744 |
| 2014 | -- | $8,542 | $1,380 | $7,162 |
| 2013 | -- | $8,542 | $1,380 | $7,162 |
Agents Affiliated with this Home
-
Barbara Ferguson

Seller's Agent in 2022
Barbara Ferguson
Burch Realty Group Hernando
(662) 560-7926
52 in this area
81 Total Sales
-
Shawana Gross-Caldwell

Buyer's Agent in 2022
Shawana Gross-Caldwell
RE/MAX
34 in this area
87 Total Sales
-
D
Seller's Agent in 2015
DALE ALSUP
Stevens Realty & Auction Co., Llc
Map
Source: MLS United
MLS Number: 4032830
APN: 099E-03-0003100
- 96 Line St
- 206 Norwood St
- 60 Acres Woolfolk Rd
- 101 Muscadine Dr
- 402 Robin Cove
- 000 Woolfolk Rd
- 395 Steve St
- 117 Honor Cove
- 302 Eagle View Dr
- 0 Rocky Creek Dr
- 0 Highway 51 N Unit 4033804
- 206 Bowden St
- 0 E Highway 4 Unit 4113639
- 330 N Heard St
- 220 McKie St
- 000 Miracle Dr
- 110 Claire Cove
- 116 E Tate St
- 104 Oakwood Dr
- 308 Lafayette St
- 208 Sycamore St
- 206 Sycamore St
- 204 Sycamore St
- 101 Sycamore St
- 66 Sycamore St
- 70 Sycamore St
- 202 Sycamore St
- 100 Martha Cove
- 110 Hunter Dr
- 9 Sycamore St
- 209 Sycamore St
- 213 Sycamore St
- 102 Martha Cove
- 215 Sycamore St
- 219 Sycamore St
- 221 Sycamore St
- 217 Sycamore St
- 223 Sycamore St
- 107 Hunter Dr
- 103 Hunter Dr
