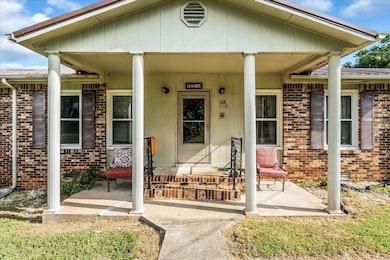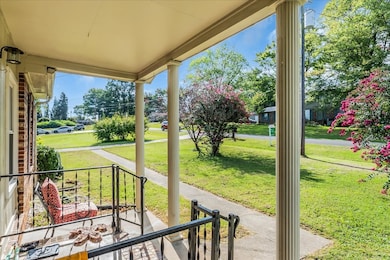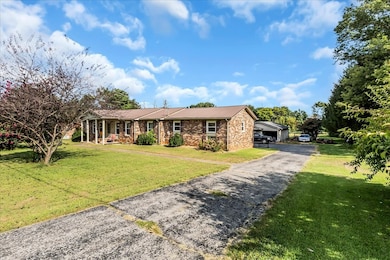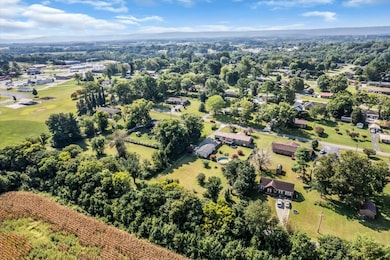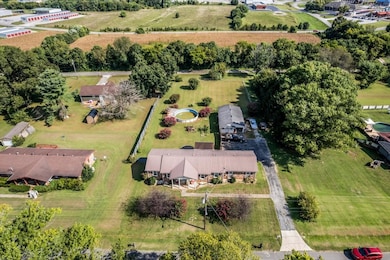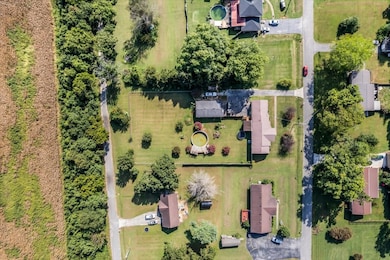208 Tammy Dr Decherd, TN 37324
Estimated payment $1,614/month
Highlights
- Deck
- No HOA
- Cooling System Mounted To A Wall/Window
- Separate Formal Living Room
- Screened Porch
- Central Heating and Cooling System
About This Home
This charming home comes with plenty of extras! This property features a spacious floor plan, a bonus room over the garage, and a large fenced backyard with a screened porch for relaxing evenings. The detached shop is a standout—complete with plumbing, half bath, and office space. It’s versatile enough for work, hobbies, or even conversion into living quarters. A home that blends comfort, function, and future potential—this one checks all the boxes! Schedule your private showing today!
Listing Agent
Better Homes & Gardens Real Estate Heritage Group Brokerage Phone: 9316913334 License #357383 Listed on: 09/05/2025
Home Details
Home Type
- Single Family
Est. Annual Taxes
- $1,747
Year Built
- Built in 1973
Lot Details
- 0.92 Acre Lot
- Lot Dimensions are 139.62 x292.64
Parking
- 3 Car Garage
- Side Facing Garage
Home Design
- Brick Exterior Construction
- Metal Roof
Interior Spaces
- 2,082 Sq Ft Home
- Property has 2 Levels
- Ceiling Fan
- Separate Formal Living Room
- Screened Porch
- Crawl Space
- Oven or Range
- Washer and Electric Dryer Hookup
Flooring
- Carpet
- Vinyl
Bedrooms and Bathrooms
- 3 Main Level Bedrooms
Outdoor Features
- Deck
Schools
- Decherd Elementary School
- North Middle School
- Franklin Co High School
Utilities
- Cooling System Mounted To A Wall/Window
- Central Heating and Cooling System
- Heating System Uses Natural Gas
Community Details
- No Home Owners Association
Listing and Financial Details
- Assessor Parcel Number 055M A 00712 000
Map
Home Values in the Area
Average Home Value in this Area
Tax History
| Year | Tax Paid | Tax Assessment Tax Assessment Total Assessment is a certain percentage of the fair market value that is determined by local assessors to be the total taxable value of land and additions on the property. | Land | Improvement |
|---|---|---|---|---|
| 2025 | -- | $58,875 | $0 | $0 |
| 2024 | $1,598 | $58,875 | $4,825 | $54,050 |
| 2023 | $1,598 | $58,000 | $4,825 | $53,175 |
| 2022 | $1,511 | $58,000 | $4,825 | $53,175 |
| 2021 | $1,017 | $58,000 | $4,825 | $53,175 |
| 2020 | $1,455 | $36,275 | $4,825 | $31,450 |
| 2019 | $1,455 | $36,275 | $4,825 | $31,450 |
| 2018 | $1,381 | $36,275 | $4,825 | $31,450 |
| 2017 | $1,381 | $36,275 | $4,825 | $31,450 |
| 2016 | $1,308 | $34,350 | $4,825 | $29,525 |
| 2015 | $1,308 | $34,350 | $4,825 | $29,525 |
| 2014 | $1,307 | $34,330 | $0 | $0 |
Property History
| Date | Event | Price | List to Sale | Price per Sq Ft | Prior Sale |
|---|---|---|---|---|---|
| 10/06/2025 10/06/25 | Price Changed | $279,900 | -2.1% | $134 / Sq Ft | |
| 09/05/2025 09/05/25 | For Sale | $285,900 | +25.4% | $137 / Sq Ft | |
| 01/14/2022 01/14/22 | Sold | $228,000 | -0.8% | $141 / Sq Ft | View Prior Sale |
| 11/25/2021 11/25/21 | Pending | -- | -- | -- | |
| 11/13/2021 11/13/21 | For Sale | $229,900 | -20.7% | $143 / Sq Ft | |
| 01/15/2020 01/15/20 | Pending | -- | -- | -- | |
| 01/12/2020 01/12/20 | For Sale | $289,900 | +119.6% | $180 / Sq Ft | |
| 12/15/2017 12/15/17 | Sold | $132,000 | -- | $82 / Sq Ft | View Prior Sale |
Purchase History
| Date | Type | Sale Price | Title Company |
|---|---|---|---|
| Warranty Deed | $228,000 | Access Title | |
| Warranty Deed | $228,000 | Access Title | |
| Warranty Deed | $146,500 | Access Title & Escrow Inc | |
| Warranty Deed | $132,000 | Access Title & Escrow Inc | |
| Warranty Deed | $87,500 | -- | |
| Deed | -- | -- | |
| Deed | -- | -- |
Mortgage History
| Date | Status | Loan Amount | Loan Type |
|---|---|---|---|
| Open | $230,303 | New Conventional | |
| Closed | $230,303 | New Conventional | |
| Previous Owner | $146,500 | VA |
Source: Realtracs
MLS Number: 2979198
APN: 055M-A-007.12
- 0 Mary Sharp Dr
- 505 Kindel Dr
- 1336 Sharp Springs Rd
- 348 Lookout Dr
- 67 Edgefield Ct
- 105 Lakeview Dr
- 66 Edgefield Ct
- 0 Lookout Dr Unit RTC3000162
- 0 Lookout Dr Unit RTC3015909
- 0 Lookout Dr Unit RTC3015905
- 0 Sharp Springs Rd Unit RTC2980057
- 201 Lookout Dr
- 67 Summerset Dr
- 405 Sharp Springs Rd
- 107 10th Ave N
- 249 Lookout Dr
- 1011 Cumberland St Unit 1013
- 1003 Cumberland St Unit 1005
- 60 Sharp Cir
- 44 Flint Dr
- 75 Sunshine Cir
- 110 Allen Dr Unit A
- 408 Horton St
- 204 Barefoot Way
- 414 Charles Ave
- 74 Summerset Dr
- 44 S Jefferson St Unit Suite 204
- 622 River Watch Way
- 504 River Watch Way
- 107 Heath Ln
- 65 Duncan Ln
- 17 Anderton Dr
- 41 Latitude Dr
- 2965 Old Tullahoma Rd
- 16 Frost St
- 396 Harris Chapel Dr
- 4635 Holders Cove Rd
- 605 Montgomery St
- 210 Hill St N
- 4 Whippoorwill Cove Rd

