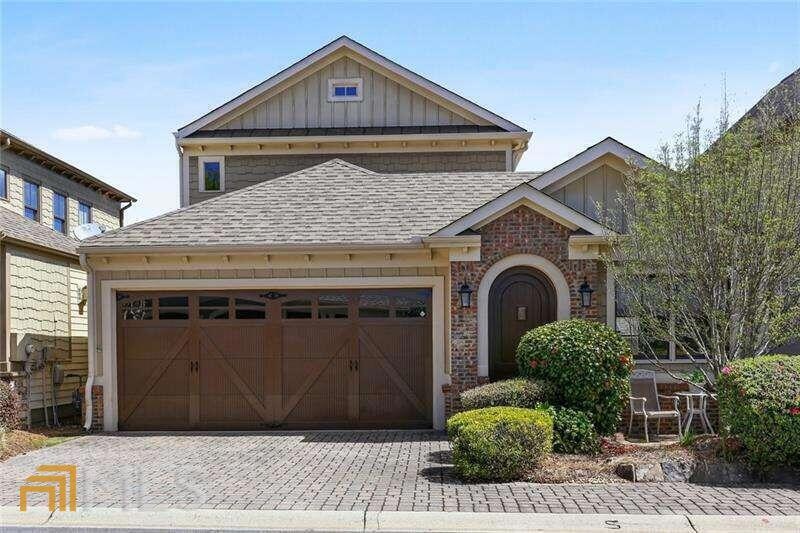OPEN HOUSE Sunday 4/24/22 from 2-5PM. Earthcraft certified, courtyard home, masterfully designed to maximize outdoor & indoor living space. This home features 4 bedrooms & 3 baths, rich finishes throughout, hardwood floor, 10-inch ceiling w/triple crown molding, 14-inch baseboards, built-in shelving, stunning coffered ceiling in great room & glass front fireplace w/ gas logs. Dining & great room open to a private, flagstone courtyard for all your entertaining needs. Desirable Master Suite on the main, spacious walk-in closet & triple crown molding. Master bath boasts a tile floor, linen closet, triple crown molding & oversized, tile surround, stepless shower. Abundant cabinet & counter space in this very large kitchen, upgraded cabinets with rope trim, granite countertops, stainless appliances, 5 burner gas stove, convection oven, warming oven & walk-in pantry. Additional features include a nice sized laundry room (washer & dryer included). Low E windows, Rinnai tankless water heater and foam insulation for low energy bills and extreme comfort. Upstairs you will find two additional good sized guest bedrooms, a full bath & loft area for office/computer space. Country Club quality clubhouse, indoor & outdoor fireplace, billiards, poker table, catering kitchen, huge swimming pool, fitness center w/ showers, activities/social events, pickle ball courts, bocce ball & a dog park. HOA maintains front yard lawn & landscaping. The Village at Towne Lake is an upscale, gated community located minutes to charming downtown Woodstock, shopping, great restaurants & nightlife, Wolfstock dog park, Greenprints trail system & I-575.

