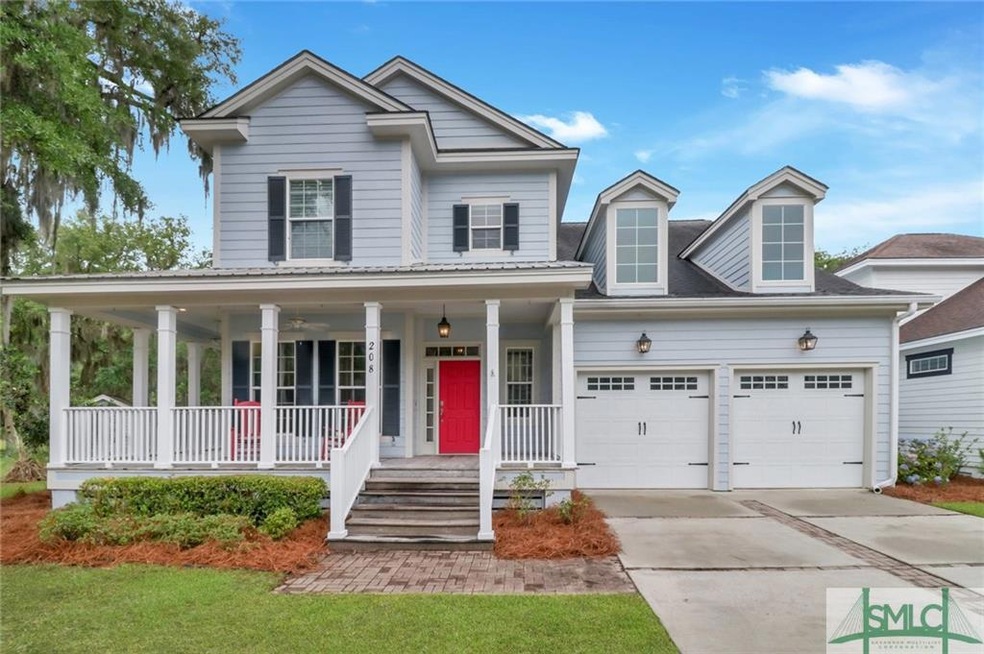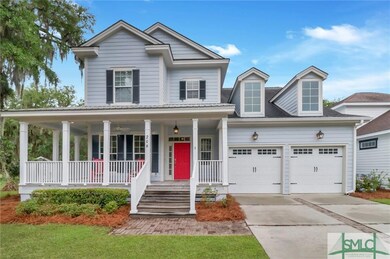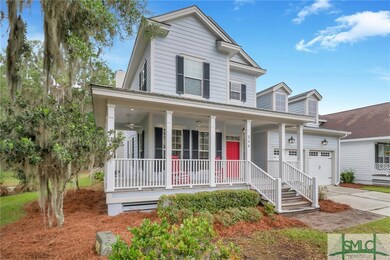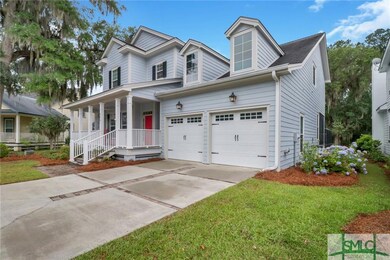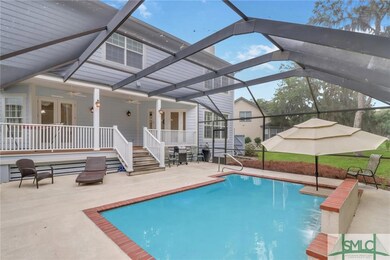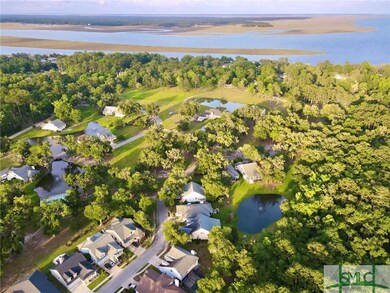
208 Village Rd Midway, GA 31320
Highlights
- In Ground Pool
- Wooded Lot
- Whirlpool Bathtub
- Gourmet Kitchen
- Low Country Architecture
- Private Yard
About This Home
As of June 2022Enjoy the sweet summertime and relax in your very own oasis in and around the pool under the screened enclosure!! This gorgeous home is located in the Villages of Sunbury just across the road to deep water access! Featuring three bedrooms, two and a half bathrooms, Loft, formal dining room, study, two story great room, and a gourmet kitchen with a large island, an abundance of kitchen cabinets with upper glass accents, granite countertops, stainless appliances with a gas cooktop, microwave, dishwasher, wall oven, built in coffee maker, breakfast bar and breakfast room. Beautiful wood flooring, extensive trim, and solid core 8 ft interior doors are just a few of the quality features. Pool featuring an in water table with bench seating and beautiful waterfall!
Last Agent to Sell the Property
Keller Williams Coastal Area P License #242199 Listed on: 05/28/2022

Home Details
Home Type
- Single Family
Est. Annual Taxes
- $3,286
Year Built
- Built in 2005
Lot Details
- 6,970 Sq Ft Lot
- Sprinkler System
- Wooded Lot
- Private Yard
HOA Fees
- $113 Monthly HOA Fees
Parking
- 2 Car Attached Garage
Home Design
- Low Country Architecture
- Block Foundation
- Wood Shingle Roof
- Asphalt Roof
- Metal Roof
- Concrete Siding
- Siding
Interior Spaces
- 2,724 Sq Ft Home
- 2-Story Property
- Recessed Lighting
- Factory Built Fireplace
- Gas Fireplace
- Double Pane Windows
- Family Room with Fireplace
- Pull Down Stairs to Attic
Kitchen
- Gourmet Kitchen
- Breakfast Area or Nook
- Breakfast Bar
- Single Oven
- Cooktop with Range Hood
- Microwave
- Dishwasher
- Kitchen Island
Bedrooms and Bathrooms
- 3 Bedrooms
- Primary Bedroom Upstairs
- Dual Vanity Sinks in Primary Bathroom
- Whirlpool Bathtub
- Separate Shower
Laundry
- Laundry Room
- Laundry on upper level
- Washer and Dryer Hookup
Accessible Home Design
- Accessibility Features
Pool
- In Ground Pool
- Screen Enclosure
- Spa
Outdoor Features
- Covered patio or porch
- Outdoor Grill
Utilities
- Central Heating and Cooling System
- Heat Pump System
- Programmable Thermostat
- Propane
- Community Well
- Electric Water Heater
Listing and Financial Details
- Assessor Parcel Number 334D-037
Community Details
Overview
- Villages Of Sunbury Association
Recreation
- Community Playground
- Community Pool
Ownership History
Purchase Details
Home Financials for this Owner
Home Financials are based on the most recent Mortgage that was taken out on this home.Purchase Details
Home Financials for this Owner
Home Financials are based on the most recent Mortgage that was taken out on this home.Purchase Details
Home Financials for this Owner
Home Financials are based on the most recent Mortgage that was taken out on this home.Purchase Details
Home Financials for this Owner
Home Financials are based on the most recent Mortgage that was taken out on this home.Purchase Details
Home Financials for this Owner
Home Financials are based on the most recent Mortgage that was taken out on this home.Purchase Details
Home Financials for this Owner
Home Financials are based on the most recent Mortgage that was taken out on this home.Purchase Details
Similar Homes in Midway, GA
Home Values in the Area
Average Home Value in this Area
Purchase History
| Date | Type | Sale Price | Title Company |
|---|---|---|---|
| Warranty Deed | $430,400 | -- | |
| Foreclosure Deed | $322,000 | -- | |
| Warranty Deed | -- | -- | |
| Warranty Deed | $299,000 | -- | |
| Warranty Deed | $290,000 | -- | |
| Deed | $395,000 | -- | |
| Deed | -- | -- |
Mortgage History
| Date | Status | Loan Amount | Loan Type |
|---|---|---|---|
| Open | $445,894 | VA | |
| Previous Owner | $297,650 | VA | |
| Previous Owner | $299,000 | No Value Available | |
| Previous Owner | $232,000 | New Conventional | |
| Previous Owner | $115,500 | New Conventional | |
| Previous Owner | $175,000 | New Conventional | |
| Previous Owner | $125,000 | New Conventional |
Property History
| Date | Event | Price | Change | Sq Ft Price |
|---|---|---|---|---|
| 06/28/2022 06/28/22 | Sold | $430,400 | +2.5% | $158 / Sq Ft |
| 05/28/2022 05/28/22 | For Sale | $419,900 | +40.4% | $154 / Sq Ft |
| 08/03/2018 08/03/18 | Sold | $299,000 | -0.3% | $110 / Sq Ft |
| 07/16/2018 07/16/18 | Pending | -- | -- | -- |
| 06/20/2018 06/20/18 | For Sale | $300,000 | +3.4% | $110 / Sq Ft |
| 09/18/2015 09/18/15 | Sold | $290,000 | -3.0% | $106 / Sq Ft |
| 08/17/2015 08/17/15 | Pending | -- | -- | -- |
| 04/03/2015 04/03/15 | For Sale | $299,000 | -- | $110 / Sq Ft |
Tax History Compared to Growth
Tax History
| Year | Tax Paid | Tax Assessment Tax Assessment Total Assessment is a certain percentage of the fair market value that is determined by local assessors to be the total taxable value of land and additions on the property. | Land | Improvement |
|---|---|---|---|---|
| 2024 | $4,485 | $157,422 | $16,000 | $141,422 |
| 2023 | $4,485 | $149,946 | $16,000 | $133,946 |
| 2022 | $4,022 | $103,164 | $16,000 | $87,164 |
| 2021 | $4,091 | $102,146 | $16,000 | $86,146 |
| 2020 | $3,866 | $96,167 | $16,000 | $80,167 |
| 2019 | $3,809 | $97,186 | $16,000 | $81,186 |
| 2018 | $3,668 | $94,587 | $16,000 | $78,587 |
| 2017 | $2,986 | $90,671 | $8,000 | $82,671 |
| 2016 | $3,286 | $90,576 | $8,000 | $82,576 |
| 2015 | $2,609 | $81,552 | $8,000 | $73,552 |
| 2014 | $2,609 | $86,042 | $8,000 | $78,042 |
| 2013 | -- | $80,254 | $8,000 | $72,254 |
Agents Affiliated with this Home
-
Christine Durrence

Seller's Agent in 2022
Christine Durrence
Keller Williams Coastal Area P
(912) 657-6174
253 Total Sales
-
Vicki Mitchell

Buyer's Agent in 2022
Vicki Mitchell
Mitchell & Associates Inc REAL
(912) 232-0030
57 Total Sales
-
Melanie Kramer

Seller's Agent in 2018
Melanie Kramer
Keller Williams Coastal Area P
(912) 658-1390
346 Total Sales
-
Kathrin Egner

Buyer's Agent in 2018
Kathrin Egner
Ace Real Estate Services LLC
(912) 977-2109
397 Total Sales
-
BRANDON BOYCE
B
Seller's Agent in 2015
BRANDON BOYCE
Islands Real Estate Company
(912) 312-0403
73 Total Sales
-

Buyer's Agent in 2015
Jennifer Fletcher
RC Fletcher Real Estate
(912) 660-4928
Map
Source: Savannah Multi-List Corporation
MLS Number: 269778
APN: 334D-037
- 94 Rookery View Dr
- 4787 Sunbury Rd
- 45 Dutchman's Cove Rd
- 23 Cuddy Ln Unit 22
- 66 Galley Ln Unit 12
- 152 Covey Rise Place
- 0 Conservation Way Unit Lot 10 320053
- 2640 Sunbury Rd Unit Lot 10
- 22811 Georgia 144
- 0 Steeple Chase Ln
- 252 River Dr
- 113 Demeries Lake Ln
- 125 Demeries Lake Ln
- 45 Amarula Ln
- 87 Amarula Ln
- 579 Turkey Trot Trail
- Lot 2 Dasher Ln
- 125 Belle Island Rd
- 193 Belle Island Ct
- 38 Billy Harris Point
