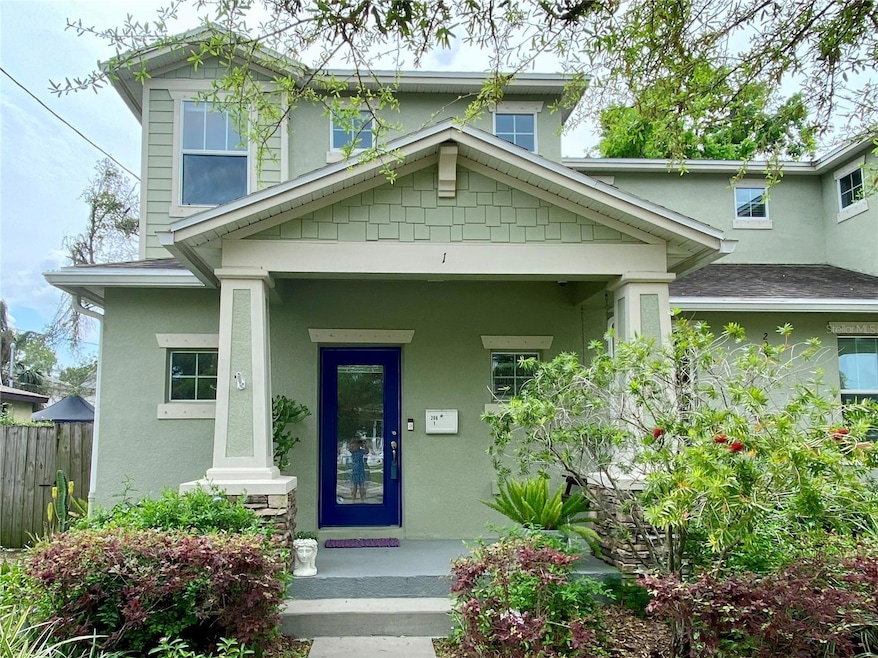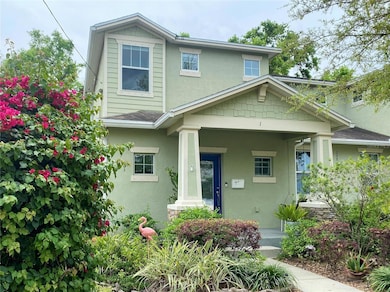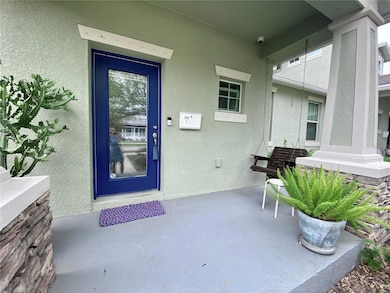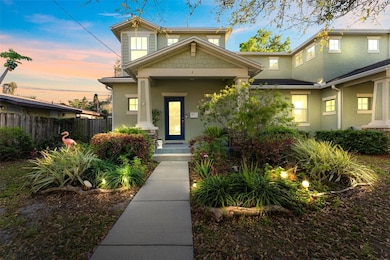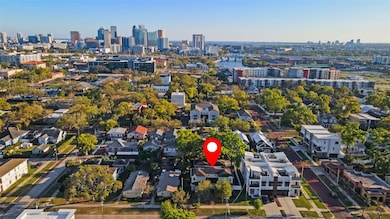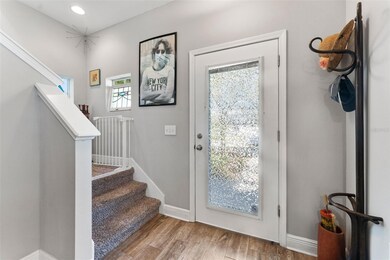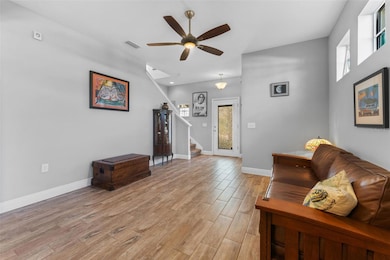
208 W Amelia Ave Unit 1 Tampa, FL 33602
Tampa Heights NeighborhoodEstimated payment $4,351/month
Highlights
- City View
- Open Floorplan
- Property is near public transit
- Hillsborough High School Rated A-
- Craftsman Architecture
- 3-minute walk to Highland Park
About This Home
Welcome to your eclectic urban oasis in the heart of the Tampa Heights neighborhood! This three bedroom, two and a half bath, Craftsman-style townhouse sits on a brick paved street in one of Tampa’s most sought after communities. As you approach the home, you're greeted by a charming front porch, equipped with a porch swing, perfect for sipping your morning coffee while soaking in the vibrant atmosphere. Step inside, and you’ll be immediately impressed by the spacious first floor living area with warm, wood-look tile floors and warm interior paint. The open-concept layout seamlessly blends modern elegance with timeless character, perfect for hosting friends or simply relaxing. The sleek kitchen is equipped with a stylish subway back splash and contemporary finishes that any home chef will appreciate. On the first floor you'll also find your half bath. And your serene primary suite complete with an en-suite bath, and walk-in closet, offering a peaceful retreat at the end of the day. Upstairs is equally inviting with a bonus area for lounging, creating or working out, you choose. On this floor, there are two additional generously sized bedrooms and another full bathroom ensuring plenty of space and privacy for guests. High and dry in a non flood zone, this townhouse is not only stylish but also built for peace of mind, with impact windows, hurricane panels, gutter guards, and a security system for added protection. Out back is where the magic happens! Your screen enclosed back patio offers a covered and bug free space for those balmy summer days and nights. Beyond the patio, a cozy private yard is xeriscaped with butterfly friendly plants, mature fruit-bearing plants and eco-friendly landscaping. Even the trees have been meticulously trimmed to provide more light in the yard and safety during storms. Your detached two-car garage has alley access and offers ample parking, additional storage and hides a private nook that is perfect for a hammock or meditation. Tampa Heights is an iconic neighborhood that beautifully combines historic charm with modern appeal. Just a short walk or bike ride away, you can explore the trendy Armature Works, with its delicious restaurants and local boutiques, or stroll along the scenic Riverwalk for stunning views of the city. You’re also only minutes from downtown Tampa, Ybor City, and Tampa International Airport, making this location as convenient as it is charming. With its unbeatable location and exceptional features, 208 Amelia is an opportunity you won’t want to miss. Buyer bonus, 1% of purchase price towards rate buy down or closing costs. Schedule your showing today and experience the best of Tampa Heights living!
Townhouse Details
Home Type
- Townhome
Est. Annual Taxes
- $2,214
Year Built
- Built in 2016
Lot Details
- 5,207 Sq Ft Lot
- Lot Dimensions are 41x127
- End Unit
- North Facing Home
- Fenced
- Mature Landscaping
- Landscaped with Trees
Parking
- 2 Car Garage
- Alley Access
- Rear-Facing Garage
Home Design
- Craftsman Architecture
- Traditional Architecture
- Slab Foundation
- Shingle Roof
- Block Exterior
- Stucco
Interior Spaces
- 1,790 Sq Ft Home
- 2-Story Property
- Open Floorplan
- High Ceiling
- Combination Dining and Living Room
- Loft
- City Views
- Laundry Room
Kitchen
- Range
- Microwave
- Dishwasher
- Stone Countertops
Flooring
- Carpet
- Tile
Bedrooms and Bathrooms
- 3 Bedrooms
- En-Suite Bathroom
Home Security
Outdoor Features
- Covered patio or porch
- Rain Gutters
- Private Mailbox
Location
- Property is near public transit
Schools
- Graham Elementary School
- Stewart Middle School
- Hillsborough High School
Utilities
- Central Heating and Cooling System
- Cable TV Available
Listing and Financial Details
- Visit Down Payment Resource Website
- Legal Lot and Block 3 / 11
- Assessor Parcel Number A-13-29-18-4XZ-000011-00003.1
Community Details
Overview
- No Home Owners Association
- Munro & Mc Intoshs Add Subdivision
Security
- Hurricane or Storm Shutters
Map
Home Values in the Area
Average Home Value in this Area
Tax History
| Year | Tax Paid | Tax Assessment Tax Assessment Total Assessment is a certain percentage of the fair market value that is determined by local assessors to be the total taxable value of land and additions on the property. | Land | Improvement |
|---|---|---|---|---|
| 2024 | $2,214 | $153,710 | -- | -- |
| 2023 | $2,145 | $149,233 | $0 | $0 |
| 2022 | $2,074 | $144,886 | $0 | $0 |
| 2021 | $2,038 | $140,666 | $0 | $0 |
| 2020 | $2,011 | $138,724 | $0 | $0 |
| 2019 | $1,961 | $135,605 | $0 | $0 |
| 2018 | $1,937 | $133,077 | $0 | $0 |
| 2017 | $1,816 | $218,838 | $0 | $0 |
| 2016 | $383 | $18,771 | $0 | $0 |
| 2015 | -- | $18,771 | $0 | $0 |
Property History
| Date | Event | Price | Change | Sq Ft Price |
|---|---|---|---|---|
| 05/27/2025 05/27/25 | For Sale | $785,000 | 0.0% | $439 / Sq Ft |
| 05/19/2025 05/19/25 | Pending | -- | -- | -- |
| 03/17/2025 03/17/25 | For Sale | $785,000 | -- | $439 / Sq Ft |
Purchase History
| Date | Type | Sale Price | Title Company |
|---|---|---|---|
| Special Warranty Deed | $295,750 | Vintage Title Company | |
| Special Warranty Deed | $295,750 | Vintage Title Co Inc |
Mortgage History
| Date | Status | Loan Amount | Loan Type |
|---|---|---|---|
| Previous Owner | $173,825 | New Conventional |
Similar Homes in the area
Source: Stellar MLS
MLS Number: TB8360666
APN: A-13-29-18-4XZ-000011-00003.1
- 2502 N Highland Ave Unit 1
- 208 W Frances Ave Unit 3
- 208 W Frances Ave Unit 2
- 208 W Frances Ave Unit 1
- 107 W Amelia Ave
- 105 W Columbus Dr
- 205 W Ross Ave
- 318 W Park Ave
- 320 W Park Ave
- 405 W Amelia Ave
- 115 W Gladys St Unit 2
- 2808 N Highland Ave
- 501 W Ross Ave Unit 2
- 501 W Ross Ave Unit 1
- 413 W Park Ave Unit 1
- 418 W Frances Ave Unit 2
- 418 W Frances Ave Unit 1
- 101 W Warren Ave Unit 1
- 503 W Warren Ave Unit 1
- 2812 N Massachusetts Ave
