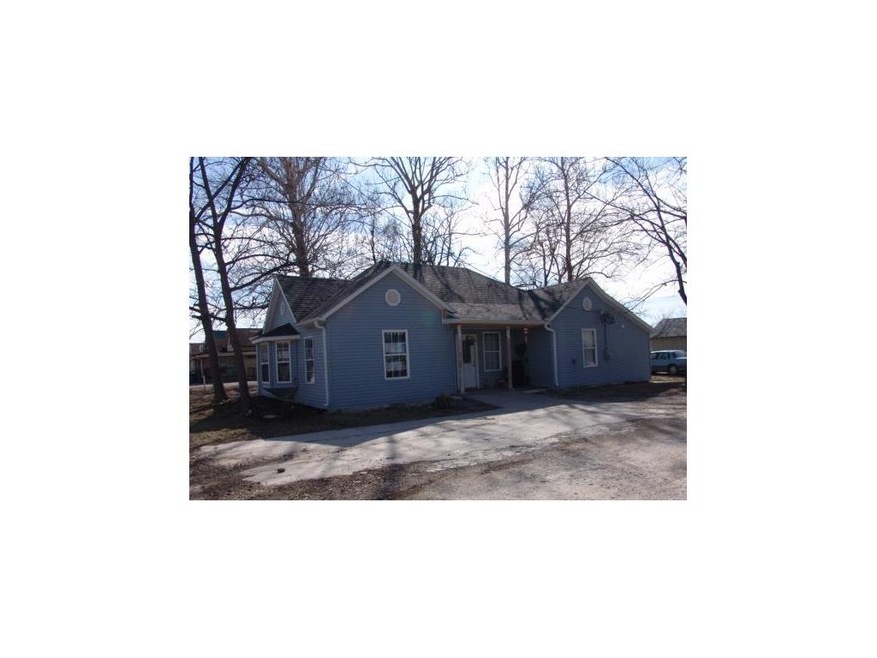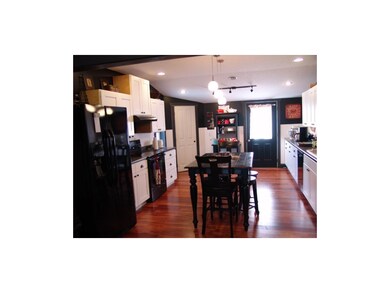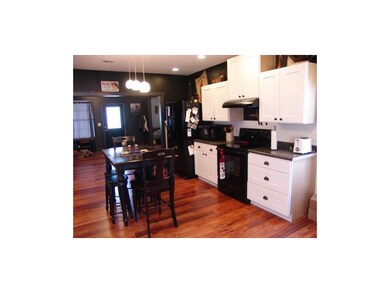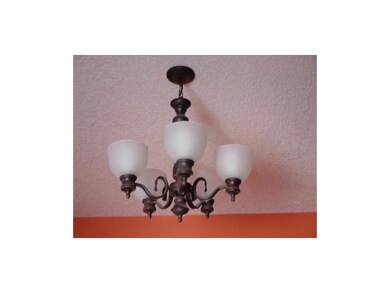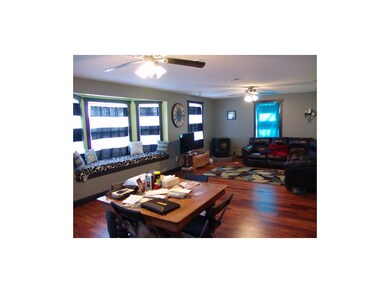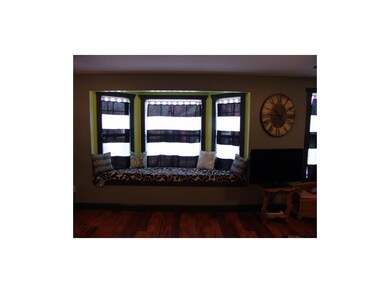
208 W Auberry Grove Jamesport, MO 64648
Estimated Value: $93,426 - $209,000
Highlights
- Wood Burning Stove
- Enclosed patio or porch
- Laundry Room
- Ranch Style House
- Eat-In Kitchen
- Central Heating and Cooling System
About This Home
As of August 2015Hellooo Gorgeous! 2 bed 2 bath with fresh colors, textured wall decor and beautiful light fixtures. Clean and bright kitchen with pantry. New subflooring, hardwood floors and carpet throughout. Master bath w/dual head walk-in shower. All new fixtures, wiring and plumbing. Large living/dining w/bay window seat and wood stove.
Last Agent to Sell the Property
Allison Spidle
RE/MAX Town and Country License #2013045771 Listed on: 03/27/2014
Last Buyer's Agent
Allison Spidle
RE/MAX Town and Country License #2013045771 Listed on: 03/27/2014
Home Details
Home Type
- Single Family
Est. Annual Taxes
- $160
Year Built
- Built in 1885
Lot Details
- 5,793
Parking
- Off-Street Parking
Home Design
- Ranch Style House
- Traditional Architecture
- Composition Roof
- Vinyl Siding
Interior Spaces
- 1,748 Sq Ft Home
- Wood Burning Stove
- Eat-In Kitchen
Bedrooms and Bathrooms
- 2 Bedrooms
- 2 Full Bathrooms
Laundry
- Laundry Room
- Laundry on main level
Utilities
- Central Heating and Cooling System
- Heating System Uses Natural Gas
Additional Features
- Enclosed patio or porch
- City Lot
Similar Homes in Jamesport, MO
Home Values in the Area
Average Home Value in this Area
Mortgage History
| Date | Status | Borrower | Loan Amount |
|---|---|---|---|
| Closed | Kramer Abraham J | $8,000 | |
| Closed | Auberry Grove Llc | $71,045 |
Property History
| Date | Event | Price | Change | Sq Ft Price |
|---|---|---|---|---|
| 08/06/2015 08/06/15 | Sold | -- | -- | -- |
| 07/09/2015 07/09/15 | Pending | -- | -- | -- |
| 03/29/2014 03/29/14 | For Sale | $59,000 | -- | $34 / Sq Ft |
Tax History Compared to Growth
Tax History
| Year | Tax Paid | Tax Assessment Tax Assessment Total Assessment is a certain percentage of the fair market value that is determined by local assessors to be the total taxable value of land and additions on the property. | Land | Improvement |
|---|---|---|---|---|
| 2024 | $629 | $8,245 | $485 | $7,760 |
| 2023 | $621 | $8,245 | $485 | $7,760 |
| 2022 | $620 | $8,245 | $485 | $7,760 |
| 2021 | $595 | $8,245 | $485 | $7,760 |
| 2020 | $613 | $8,245 | $485 | $7,760 |
| 2019 | $598 | $8,245 | $485 | $7,760 |
| 2018 | $592 | $8,245 | $485 | $7,760 |
| 2017 | $567 | $8,245 | $485 | $7,760 |
| 2016 | -- | $8,245 | $485 | $7,760 |
| 2011 | -- | $2,075 | $0 | $0 |
Agents Affiliated with this Home
-
A
Seller's Agent in 2015
Allison Spidle
RE/MAX Town and Country
Map
Source: Heartland MLS
MLS Number: 1874565
APN: 09-8.2-34-1-02-02.01
- TBD Auberry St
- 106 E Main St
- 400 W Charles St
- 110 Kentucky
- 704 S Broadway N A
- 200 E Ivo St
- 24984 P Hwy
- 0 Highway 6 Lot Unit WP001
- 00 Nickel Ave
- 0 SW 52nd Ave
- 376 SW 30th Ave
- 402 E Grand St
- 211 E Van Buren St
- 401 S Clay St
- 0 13 Hwy Unit HMS2510191
- 301 W Van Buren St
- TBD Missouri 13
- 201 W Richardson St
- 709 W Ogden St
- 802 David Dr
- 208 W Auberry Grove
- 204 W Auberry Grove
- 209 S Williams St
- 208 W Charles St
- 209 W Auberry Grove
- 200 Allen Ln
- 208 S Williams St
- 306 Auberry St
- 205 W Auberry Grove
- 301 W Auberry Grove
- TBD Williams St
- 308 W Auberry Grove
- 105 S Williams St
- 300 S Williams St
- 309 W Charles St
- 305 W Auberry Grove
- 100 S Williams St
- 304 W Charles St
- 301 Allen Ln
- 0 Allen Ln Unit 1672199
