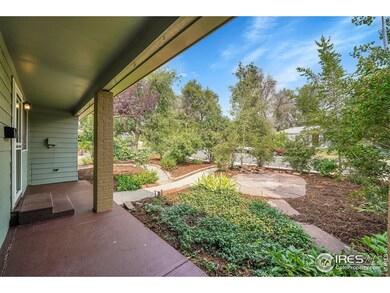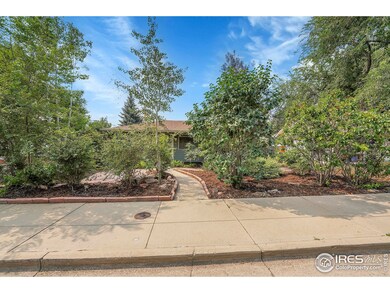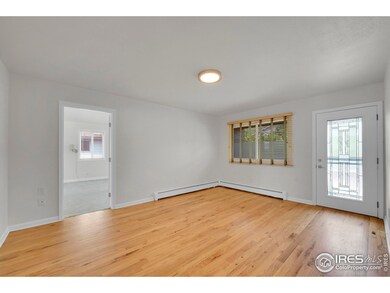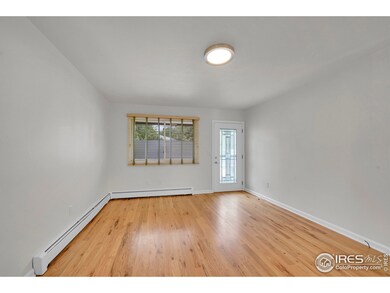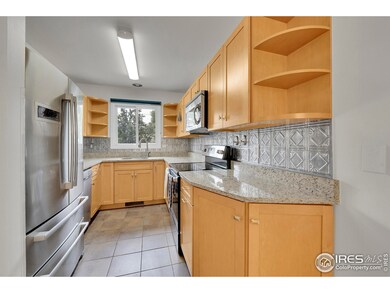
208 W Chester St Lafayette, CO 80026
Highlights
- Wood Flooring
- No HOA
- Patio
- Lafayette Elementary School Rated A
- Home Office
- Outdoor Storage
About This Home
As of August 2024Nestled in a wonderful location just two blocks from the heart of Main Street, this charming ranch-style home offers the best of Lafayette living. Enjoy easy access to delightful boutiques and restaurants. Don't miss a morning visit to Jeannot's Patisserie & Bistro for fresh pastries or a stop at Tecolli for the best tacos in town. And hot chicken and beer at The Post is only a block away. This lovely home features an updated open floor plan with 3 bedrooms + office and 2 baths. Sunlight floods the living spaces, highlighting the updated kitchen with maple cabinets, granite countertops, and newer stainless steel appliances. Just off the kitchen, a large deck provides the perfect space for entertaining. The main suite is situated in its own wing and boasts a spacious five-piece master bath with a soaking tub. The open and sun-filled office offers a versatile space that can also be used as a yoga studio, wellness area, or art studio, with great southern exposure and access to a new, large second deck, flagstone patio, and a huge fenced backyard with three separate gardens beds and a large storage shed. Beyond its charm, this property features a large lot with alley access in the rear, accommodating an accessory dwelling unit (ADU) and detached garage. Included are architectural plans for a 740 sq. ft. ADU and a 2-car garage, making this home not only charming but offering potential rental income from an ADU. Buyers will appreciate the recently installed AC unit and the newer washer and dryer. Don't miss this opportunity to own a piece of Old Town Lafayette with all its modern updates and potential ADU!
Home Details
Home Type
- Single Family
Est. Annual Taxes
- $3,874
Year Built
- Built in 1986
Lot Details
- 7,688 Sq Ft Lot
- Partially Fenced Property
- Sprinkler System
Home Design
- Wood Frame Construction
- Composition Roof
Interior Spaces
- 1,404 Sq Ft Home
- 1-Story Property
- Window Treatments
- Home Office
Kitchen
- Electric Oven or Range
- Dishwasher
Flooring
- Wood
- Carpet
- Tile
Bedrooms and Bathrooms
- 3 Bedrooms
- Primary Bathroom is a Full Bathroom
Laundry
- Laundry on main level
- Dryer
- Washer
Outdoor Features
- Patio
- Outdoor Storage
Schools
- Lafayette Elementary School
- Angevine Middle School
- Centaurus High School
Utilities
- Forced Air Heating and Cooling System
Community Details
- No Home Owners Association
- Mountain View Subdivision
Listing and Financial Details
- Assessor Parcel Number R0020920
Ownership History
Purchase Details
Home Financials for this Owner
Home Financials are based on the most recent Mortgage that was taken out on this home.Purchase Details
Home Financials for this Owner
Home Financials are based on the most recent Mortgage that was taken out on this home.Purchase Details
Home Financials for this Owner
Home Financials are based on the most recent Mortgage that was taken out on this home.Purchase Details
Home Financials for this Owner
Home Financials are based on the most recent Mortgage that was taken out on this home.Purchase Details
Home Financials for this Owner
Home Financials are based on the most recent Mortgage that was taken out on this home.Purchase Details
Home Financials for this Owner
Home Financials are based on the most recent Mortgage that was taken out on this home.Purchase Details
Similar Homes in Lafayette, CO
Home Values in the Area
Average Home Value in this Area
Purchase History
| Date | Type | Sale Price | Title Company |
|---|---|---|---|
| Special Warranty Deed | $700,000 | Land Title | |
| Special Warranty Deed | $577,125 | Heritage Title Company | |
| Warranty Deed | $293,000 | Fidelity National Title Insu | |
| Warranty Deed | $268,000 | Utc Colorado | |
| Interfamily Deed Transfer | -- | -- | |
| Warranty Deed | $142,900 | -- | |
| Deed | $88,000 | -- |
Mortgage History
| Date | Status | Loan Amount | Loan Type |
|---|---|---|---|
| Previous Owner | $432,843 | New Conventional | |
| Previous Owner | $50,000 | Credit Line Revolving | |
| Previous Owner | $234,400 | New Conventional | |
| Previous Owner | $204,163 | New Conventional | |
| Previous Owner | $214,400 | Purchase Money Mortgage | |
| Previous Owner | $75,000 | Credit Line Revolving | |
| Previous Owner | $48,000 | Unknown | |
| Previous Owner | $188,000 | No Value Available | |
| Previous Owner | $70,000 | Unknown | |
| Previous Owner | $28,000 | Stand Alone Second | |
| Previous Owner | $139,264 | FHA | |
| Previous Owner | $116,450 | Unknown |
Property History
| Date | Event | Price | Change | Sq Ft Price |
|---|---|---|---|---|
| 08/14/2024 08/14/24 | Sold | $700,000 | -1.4% | $499 / Sq Ft |
| 07/25/2024 07/25/24 | Pending | -- | -- | -- |
| 07/23/2024 07/23/24 | For Sale | $710,000 | +23.0% | $506 / Sq Ft |
| 04/28/2022 04/28/22 | Off Market | $577,125 | -- | -- |
| 01/28/2021 01/28/21 | Sold | $577,125 | +0.4% | $411 / Sq Ft |
| 12/27/2020 12/27/20 | For Sale | $575,000 | +96.2% | $410 / Sq Ft |
| 01/28/2019 01/28/19 | Off Market | $293,000 | -- | -- |
| 03/09/2012 03/09/12 | Sold | $293,000 | -2.3% | $209 / Sq Ft |
| 02/08/2012 02/08/12 | Pending | -- | -- | -- |
| 02/02/2012 02/02/12 | For Sale | $299,999 | -- | $214 / Sq Ft |
Tax History Compared to Growth
Tax History
| Year | Tax Paid | Tax Assessment Tax Assessment Total Assessment is a certain percentage of the fair market value that is determined by local assessors to be the total taxable value of land and additions on the property. | Land | Improvement |
|---|---|---|---|---|
| 2025 | $3,941 | $45,044 | $21,013 | $24,031 |
| 2024 | $3,941 | $45,044 | $21,013 | $24,031 |
| 2023 | $3,874 | $44,475 | $23,082 | $25,078 |
| 2022 | $3,349 | $35,650 | $17,542 | $18,108 |
| 2021 | $3,312 | $36,676 | $18,047 | $18,629 |
| 2020 | $3,150 | $34,463 | $16,803 | $17,660 |
| 2019 | $3,106 | $34,463 | $16,803 | $17,660 |
| 2018 | $2,664 | $29,181 | $8,496 | $20,685 |
| 2017 | $2,594 | $32,262 | $9,393 | $22,869 |
| 2016 | $2,388 | $26,013 | $8,119 | $17,894 |
| 2015 | $2,238 | $19,852 | $5,811 | $14,041 |
| 2014 | $1,717 | $19,852 | $5,811 | $14,041 |
Agents Affiliated with this Home
-

Seller's Agent in 2024
Kaly Batson
Fathom Realty Colorado LLC
(303) 554-7652
60 Total Sales
-
A
Seller Co-Listing Agent in 2024
Andrew Batson
Fathom Realty Colorado LLC
(303) 641-5058
22 Total Sales
-

Buyer's Agent in 2024
Aku Desai
Slifer Smith & Frampton-Bldr
(720) 530-6918
31 Total Sales
-

Seller's Agent in 2021
Andrea Farinacci
milehimodern - Boulder
(303) 517-1971
43 Total Sales
-
M
Buyer's Agent in 2021
Marc Gay
Live West Realty
-

Seller's Agent in 2012
Diane Barnwell
RE/MAX
(303) 507-2590
23 Total Sales
Map
Source: IRES MLS
MLS Number: 1014926
APN: 1575031-38-004
- 101 W Cannon St
- 403 W Cannon St
- 610 S Miller Ave
- 105 E Cannon St
- 211 E Emma St
- 109 W Simpson St
- 655 N Gooseberry Ct
- 490 E Sutton Cir
- 303 E Geneseo St
- 309 W Oak St
- 713 Flamingo Dr
- 602 E Cleveland St
- 808 Oriole Cove
- 804 Meadowlark Cove
- 351 S Foote Ave
- 911 Homer Cir
- 1068 Milo Cir Unit A
- 1045 Milo Cir Unit A
- 707 E Emma St
- 424 Arbor Dr

