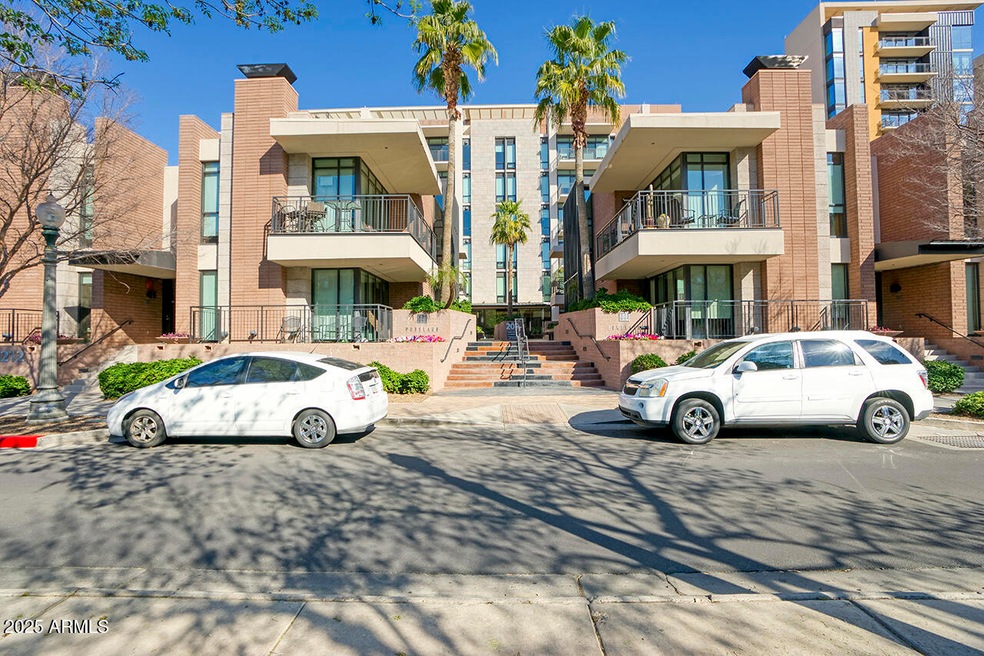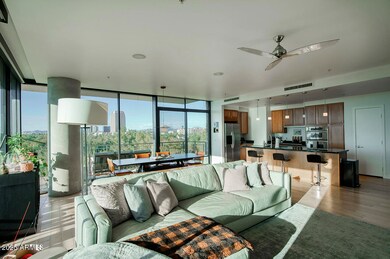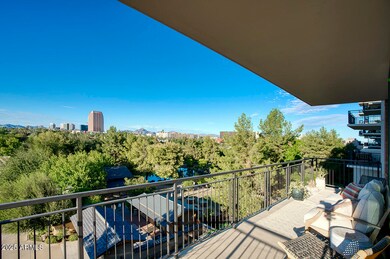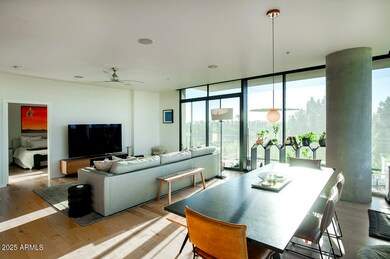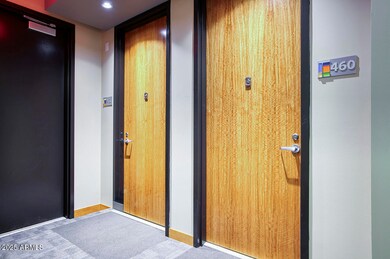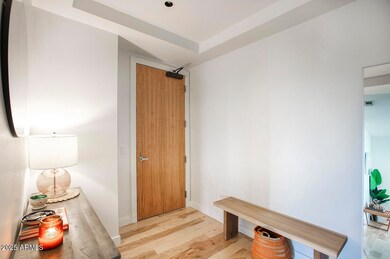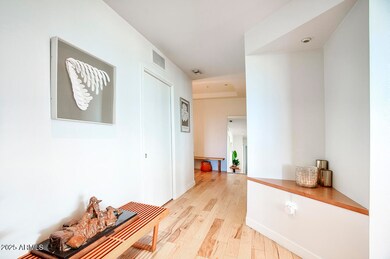Portland Place Condominiums 208 W Portland St Unit 460 Phoenix, AZ 85003
Downtown Phoenix NeighborhoodHighlights
- Fitness Center
- 5-minute walk to Roosevelt/Central Ave
- The property is located in a historic district
- Phoenix Coding Academy Rated A
- Unit is on the top floor
- 1-minute walk to Portland Parkway Park
About This Home
UNICORN ALERT! If you need a swanky pad, welcome home! Portland Place is the place to be with views of the Japanese Friendship Garden, Hance Park, walking distance to restaurants, coffee shops and more. Enjoy all the building has to offer with a roof top pool with amazing sunset, downtown and historic neighborhood views. There is also a gym and underground parking with electric charging available. The unit is a stunner, 2 bedroom, 2 full bath with a wrap around balcony framed in floor to ceiling glass. You will be in awe the moment you walk in! Fantastic views overlooking the gardens, with a tree line view. It is one of the best corners of the building for privacy and views! Open island kitchen with a huge living space perfect for entertaining. This one is special, come see why!
Listing Agent
Brokers Hub Realty, LLC Brokerage Email: Nicholas@NicholasYale.com License #BR517934000 Listed on: 11/17/2025
Condo Details
Home Type
- Condominium
Est. Annual Taxes
- $5,826
Year Built
- Built in 2007
Parking
- 2 Car Garage
- Electric Vehicle Home Charger
- Gated Parking
- Assigned Parking
Property Views
- City Lights
- Mountain
Home Design
- Contemporary Architecture
- Brick Veneer
- Steel Frame
- Built-Up Roof
- Concrete Roof
- Block Exterior
- Stucco
Interior Spaces
- 1,592 Sq Ft Home
- Ceiling Fan
Kitchen
- Breakfast Bar
- Built-In Electric Oven
- Gas Cooktop
- Built-In Microwave
- Kitchen Island
- Granite Countertops
Flooring
- Wood
- Tile
Bedrooms and Bathrooms
- 2 Bedrooms
- Primary Bathroom is a Full Bathroom
- 2 Bathrooms
- Double Vanity
- Bathtub With Separate Shower Stall
Laundry
- Laundry in unit
- Dryer
- Washer
Location
- Unit is on the top floor
- Property is near public transit
- Property is near a bus stop
- The property is located in a historic district
Schools
- Kenilworth Elementary School
- Central High School
Utilities
- Central Air
- Heating Available
- High Speed Internet
- Cable TV Available
Additional Features
- Two or More Common Walls
Listing and Financial Details
- Property Available on 11/17/25
- $75 Move-In Fee
- Rent includes internet, electricity, water, garbage collection
- 12-Month Minimum Lease Term
- $75 Application Fee
- Tax Lot 460
- Assessor Parcel Number 111-34-144
Community Details
Overview
- Property has a Home Owners Association
- Portland Place HOA, Phone Number (602) 957-9191
- Built by Weitz Construction
- Portland Place Condominiums Phase 1 Subdivision, Bauhaus Floorplan
- 6-Story Property
Recreation
Map
About Portland Place Condominiums
Source: Arizona Regional Multiple Listing Service (ARMLS)
MLS Number: 6948977
APN: 111-34-144
- 208 W Portland St Unit 662
- 208 W Portland St Unit 360
- 235 W Portland St
- 200 W Portland St Unit 827
- 200 W Portland St Unit 322
- 200 W Portland St Unit 511
- 200 W Portland St Unit 1222
- 200 W Portland St Unit 1024
- 0000 N 3rd Ave
- 1326 N Central Ave Unit 307
- 1326 N Central Ave Unit 413
- 1326 N Central Ave Unit 209
- 1326 N Central Ave Unit 303
- 805 N 4th Ave Unit 208
- 1130 N 2nd St Unit 306
- 1130 N 2nd St Unit 401
- 70 W Lynwood St
- 620 N 4th Ave Unit 10
- 833 N 2nd Ave
- 530 W Willetta St
- 100 W Portland St Unit 506
- 100 W Portland St Unit 504
- 200 W Portland St Unit 511
- 200 W Portland St Unit 1024
- 121 W Portland St
- 888 N 1st Ave
- 301 W Roosevelt St
- 301 W Roosevelt St Unit 204
- 62 W Culver St
- 825 N 2nd Ave Unit 17
- 343 W Portland St Unit 5
- 821 N 3rd Ave
- 802 N 1st Ave
- 280 W Mckinley St
- 1326 N Central Ave Unit 202
- 805 N 4th Ave Unit 708
- 800 N Central Ave
- 808 N 4th Ave Unit 18
- 1130 N 2nd St Unit 310
- 625 N 2nd Ave
