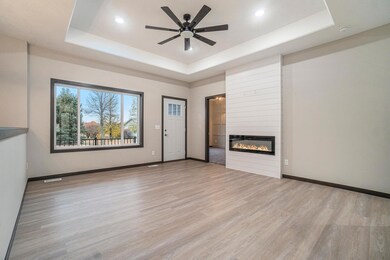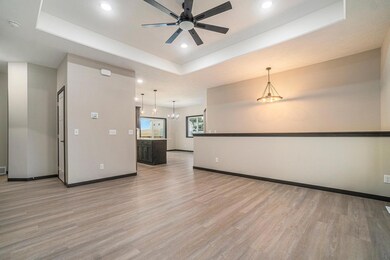
208 W Veterans Dr Luverne, MN 56156
Highlights
- New Construction
- No HOA
- 2 Car Attached Garage
- Luverne Elementary School Rated A-
- Stainless Steel Appliances
- 1-Story Property
About This Home
As of January 2025Welcome to The Coral by GlamMeier, a beautifully crafted new construction home with energy efficiency and style at its core! With a remarkable HERS score of 57, this 1,292 sq ft residence is designed to keep utility costs low and comfort high. Featuring two bedrooms, two baths, and a spacious 2-stall garage, this home offers thoughtful design and quality finishes throughout.
Step into an open-concept layout highlighted by a tray ceiling in the living room, drawing attention to the feature wall with an electric fireplace—a stunning focal point for relaxation. The well-appointed kitchen is designed with the home chef in mind, featuring stainless steel Energy Star appliances, under-cabinet lighting, and a pantry for maximum storage and convenience. A cubby/locker area near the entry keeps things organized and clutter-free.
The primary suite is a true retreat with a stylish feature wall, a large walk-in closet, and a private 3/4 bath. Outside, the property is newly landscaped with hardscaping, new sod, and an underground sprinkler system to keep your lawn lush. Enjoy the covered front porch, spacious deck, and an exterior outlet for easy holiday decorating. With an unfinished basement providing room to expand—including space for two additional bedrooms, a bathroom, and a family room—The Coral provides the perfect balance of comfort, style, and room to grow. Don’t forget to ask about the builder incentive, and let’s make this new home yours for the holidays!
Home Details
Home Type
- Single Family
Year Built
- Built in 2024 | New Construction
Lot Details
- 0.32 Acre Lot
- Lot Dimensions are 170x100
Parking
- 2 Car Attached Garage
- Insulated Garage
- Garage Door Opener
Interior Spaces
- 1,292 Sq Ft Home
- 1-Story Property
- Electric Fireplace
- Combination Kitchen and Dining Room
Kitchen
- Range
- Microwave
- Dishwasher
- Stainless Steel Appliances
- Disposal
Bedrooms and Bathrooms
- 2 Bedrooms
Unfinished Basement
- Basement Fills Entire Space Under The House
- Sump Pump
- Basement Window Egress
Additional Features
- Air Exchanger
- Forced Air Heating and Cooling System
Community Details
- No Home Owners Association
- Veterans Add Subdivision
Listing and Financial Details
- Assessor Parcel Number 201907000
Ownership History
Purchase Details
Home Financials for this Owner
Home Financials are based on the most recent Mortgage that was taken out on this home.Purchase Details
Similar Homes in Luverne, MN
Home Values in the Area
Average Home Value in this Area
Purchase History
| Date | Type | Sale Price | Title Company |
|---|---|---|---|
| Warranty Deed | $360,000 | None Listed On Document | |
| Deed | $9,000 | None Listed On Document |
Mortgage History
| Date | Status | Loan Amount | Loan Type |
|---|---|---|---|
| Previous Owner | $283,800 | Construction | |
| Previous Owner | $12,500 | New Conventional |
Property History
| Date | Event | Price | Change | Sq Ft Price |
|---|---|---|---|---|
| 05/21/2025 05/21/25 | For Sale | $364,900 | +1.4% | $282 / Sq Ft |
| 01/03/2025 01/03/25 | Sold | $360,000 | -1.2% | $279 / Sq Ft |
| 12/26/2024 12/26/24 | Pending | -- | -- | -- |
| 10/29/2024 10/29/24 | For Sale | $364,500 | -- | $282 / Sq Ft |
Tax History Compared to Growth
Tax History
| Year | Tax Paid | Tax Assessment Tax Assessment Total Assessment is a certain percentage of the fair market value that is determined by local assessors to be the total taxable value of land and additions on the property. | Land | Improvement |
|---|---|---|---|---|
| 2024 | -- | $24,700 | $24,700 | $0 |
| 2023 | $218 | $24,700 | $24,700 | $0 |
| 2022 | $0 | $14,300 | $14,300 | $0 |
| 2021 | $5,172 | $14,300 | $14,300 | $0 |
| 2020 | $0 | $14,300 | $14,300 | $0 |
| 2019 | $0 | $14,300 | $14,300 | $0 |
| 2018 | $0 | $14,300 | $14,300 | $0 |
| 2017 | $0 | $14,300 | $14,300 | $0 |
| 2016 | -- | $13,100 | $13,100 | $0 |
| 2015 | -- | $0 | $0 | $0 |
| 2014 | -- | $0 | $0 | $0 |
Agents Affiliated with this Home
-
Marcus Walgrave

Seller's Agent in 2025
Marcus Walgrave
Hegg, REALTORS
(605) 496-9872
6 in this area
86 Total Sales
-
Jennifer Rolfs

Seller's Agent in 2025
Jennifer Rolfs
Real Estate Retrievers-Luverne
(507) 227-2985
154 in this area
229 Total Sales
-
Debra Aanenson

Seller Co-Listing Agent in 2025
Debra Aanenson
Real Estate Retrievers-Luverne
(507) 920-9921
155 in this area
240 Total Sales
Map
Source: NorthstarMLS
MLS Number: 6621506
APN: 20-1907-000






