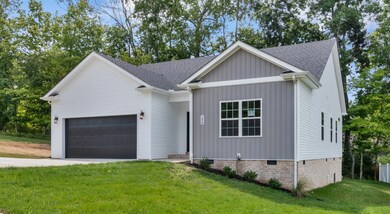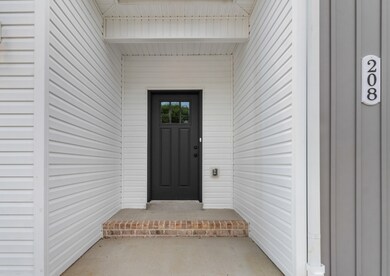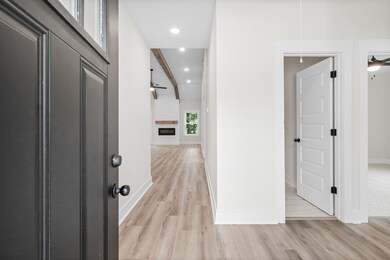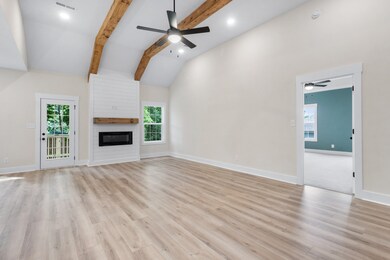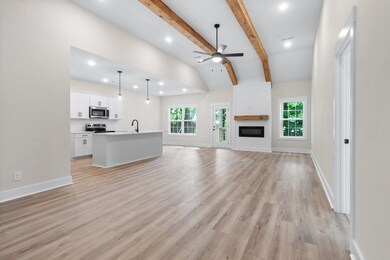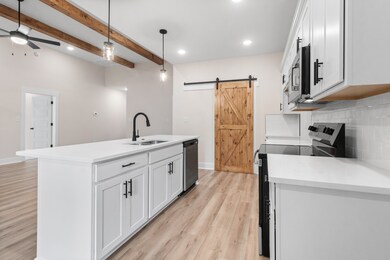
208 Wade Hampton Ln Clarksville, TN 37040
Cumberland Hills NeighborhoodHighlights
- 2 Car Attached Garage
- Cooling Available
- Heat Pump System
- Covered Deck
- Tile Flooring
- Electric Fireplace
About This Home
As of February 2025She’s demure and mindful! SHE HAS CONCESSIONS!! Appraised for $330,000! Complete and ready to move in! This home has custom cabinets, quartz countertops, luxury vinyl flooring throughout with tiled bathrooms and carpeted bedrooms. Let's not forget this home has an electric fireplace that is encased with shiplap! Not to mention the rafters in the living room to add a custom feel along with the sliding barn door to the walk-in pantry/utility room! *If accent color isn't something buyers want, we will paint the wall to match the rest of the house* This home is the last one to be built on this side of the road, so no left neighbors! This subdivision is in the epicenter of town and easy access to Fort Campbell and to Wilma Rudolph.
Last Agent to Sell the Property
Century 21 Platinum Properties Brokerage Phone: 9315618579 License #366602 Listed on: 07/10/2024

Last Buyer's Agent
Century 21 Platinum Properties Brokerage Phone: 9315618579 License #366602 Listed on: 07/10/2024

Home Details
Home Type
- Single Family
Est. Annual Taxes
- $2,500
Year Built
- Built in 2024
HOA Fees
- $35 Monthly HOA Fees
Parking
- 2 Car Attached Garage
Home Design
- Shingle Roof
- Vinyl Siding
Interior Spaces
- 1,569 Sq Ft Home
- Property has 1 Level
- Electric Fireplace
- Crawl Space
- Fire and Smoke Detector
Kitchen
- Microwave
- Dishwasher
- Disposal
Flooring
- Carpet
- Laminate
- Tile
Bedrooms and Bathrooms
- 3 Main Level Bedrooms
- 2 Full Bathrooms
Schools
- Norman Smith Elementary School
- Montgomery Central Middle School
- Montgomery Central High School
Utilities
- Cooling Available
- Heat Pump System
Additional Features
- Covered Deck
- 0.25 Acre Lot
Community Details
- $350 One-Time Secondary Association Fee
- Association fees include trash
- Hampton Hills Subdivision
Listing and Financial Details
- Tax Lot 55
Ownership History
Purchase Details
Home Financials for this Owner
Home Financials are based on the most recent Mortgage that was taken out on this home.Purchase Details
Home Financials for this Owner
Home Financials are based on the most recent Mortgage that was taken out on this home.Similar Homes in Clarksville, TN
Home Values in the Area
Average Home Value in this Area
Purchase History
| Date | Type | Sale Price | Title Company |
|---|---|---|---|
| Warranty Deed | $319,900 | Governors Land And Title | |
| Warranty Deed | $319,900 | Governors Land And Title | |
| Warranty Deed | $324,500 | Foundation Title |
Mortgage History
| Date | Status | Loan Amount | Loan Type |
|---|---|---|---|
| Open | $308,463 | VA | |
| Closed | $308,463 | VA | |
| Previous Owner | $99,500 | New Conventional | |
| Previous Owner | $240,000 | New Conventional |
Property History
| Date | Event | Price | Change | Sq Ft Price |
|---|---|---|---|---|
| 02/21/2025 02/21/25 | Sold | $319,900 | 0.0% | $202 / Sq Ft |
| 01/20/2025 01/20/25 | Pending | -- | -- | -- |
| 01/08/2025 01/08/25 | For Sale | $319,900 | -1.5% | $202 / Sq Ft |
| 11/22/2024 11/22/24 | Sold | $324,900 | 0.0% | $207 / Sq Ft |
| 10/23/2024 10/23/24 | Pending | -- | -- | -- |
| 10/22/2024 10/22/24 | Price Changed | $324,900 | -1.5% | $207 / Sq Ft |
| 09/25/2024 09/25/24 | For Sale | $329,900 | 0.0% | $210 / Sq Ft |
| 08/29/2024 08/29/24 | Pending | -- | -- | -- |
| 08/10/2024 08/10/24 | Price Changed | $329,900 | -1.5% | $210 / Sq Ft |
| 07/10/2024 07/10/24 | For Sale | $334,900 | -- | $213 / Sq Ft |
Tax History Compared to Growth
Tax History
| Year | Tax Paid | Tax Assessment Tax Assessment Total Assessment is a certain percentage of the fair market value that is determined by local assessors to be the total taxable value of land and additions on the property. | Land | Improvement |
|---|---|---|---|---|
| 2024 | $3,267 | $77,425 | $0 | $0 |
| 2023 | $510 | $12,075 | $0 | $0 |
| 2022 | $510 | $12,075 | $0 | $0 |
Agents Affiliated with this Home
-
Lauren Woods

Seller's Agent in 2025
Lauren Woods
Century 21 Platinum Properties
(931) 561-8579
15 in this area
39 Total Sales
-
Chelsi Brashears
C
Buyer's Agent in 2025
Chelsi Brashears
Century 21 Platinum Properties
(931) 771-9070
1 in this area
9 Total Sales
Map
Source: Realtracs
MLS Number: 2677335
APN: 079N-E-047.00-00012079O
- 201 Wade Hampton Ln
- 237 Wade Hampton Ln
- 1266 Cottonwood Dr
- 521 Hawkins Rd
- 1287 Jostin Dr
- 395 Barry Dr
- 305 Barry Dr
- 403 Barry Dr
- 1427 Ambleside Dr
- 1282 Jostin Dr
- 272 Edmondson Ferry Rd
- 1404 Ambleside Dr
- 625 Hidden Valley Dr
- 325 Cottonwood Ct
- 139 Buttermere Dr
- 214 Edmondson Ferry Ct
- 214A Edmondson Ferry Ct
- 1195 Cottonwood Dr
- 1186 Cottonwood Dr
- 320 David Dr

