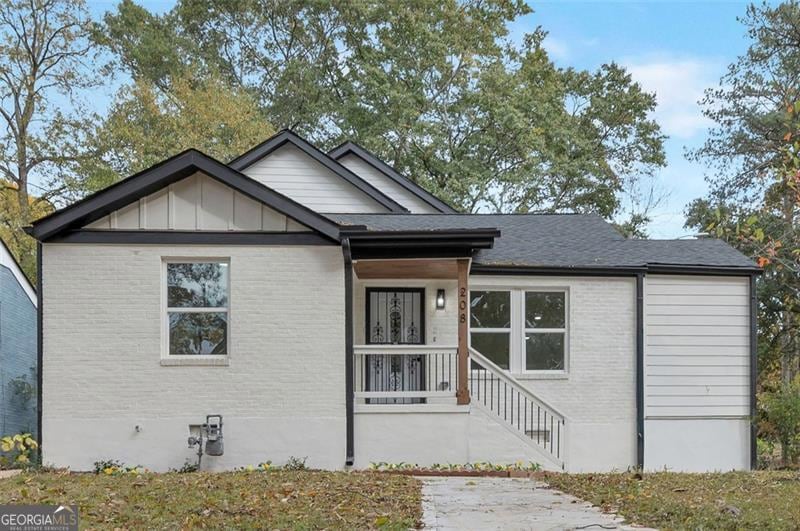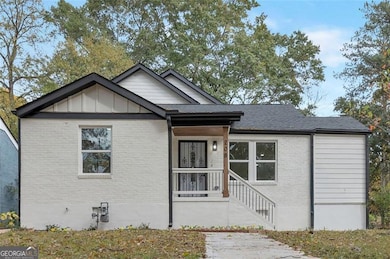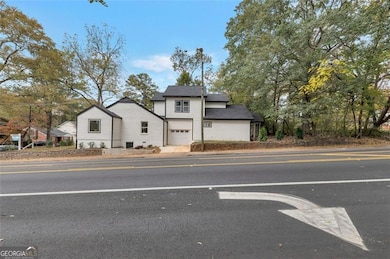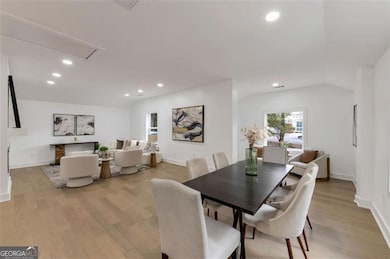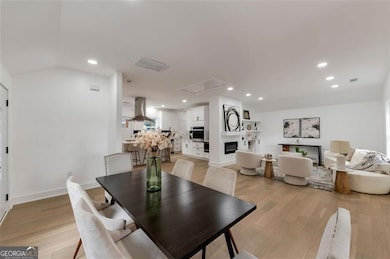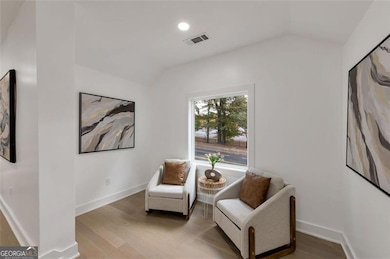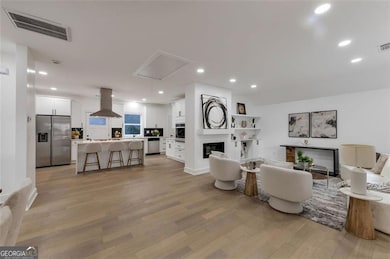208 Watson Cir SE Atlanta, GA 30317
Kirkwood NeighborhoodEstimated payment $4,549/month
Highlights
- Golf Course Community
- Property is near public transit
- Wood Flooring
- City View
- Traditional Architecture
- Main Floor Primary Bedroom
About This Home
Discover Luxury in the heart of East Lake!. This stunning newly renovated 2 story single family home offers the perfect blend of modern elegance and classic charm. Featuring hardwood floors, high-end modern finishes, an open concept floor plan, a designer gourmet kitchen, quartz countertops, custom cabinetry with Island and premium stainless steel appliances, spacious owner's suite, new roof and modern updates. Home also has Master Bedroom, Office space and Loft on the 1st floor. Every detail is crafted for comfort and style. A must see blend of Luxury, Comfort, Lifestyle and Location - All in one exceptional home. Just over a quarter of a mile to East Lake YMCA and Drew Charter School as well as retail locations with multiple options to shops, bars, and restaurants - Kirkwood Village, 2nd and Hosea, Oakhurst, and Pullman Yards. Easy access to East and Downtown Decatur. Located in the historic, diverse and vibrant Kirkwood neighborhood with shopping, parks and nightlife. The active neighborhood organization boasts annual neighborhood events - Kirkwood Wine Stroll, Kirkwood Spring Fling, and LantaGras as many call it, "Small town Living in the Big City" Home is about 9 minutes walk to Charlie Yates Golf Course.
Home Details
Home Type
- Single Family
Est. Annual Taxes
- $1,527
Year Built
- Built in 1950 | Remodeled
Lot Details
- 6,534 Sq Ft Lot
- Corner Lot
Home Design
- Traditional Architecture
- Brick Exterior Construction
- Block Foundation
- Composition Roof
Interior Spaces
- 2,620 Sq Ft Home
- 2-Story Property
- Tray Ceiling
- High Ceiling
- Ceiling Fan
- Factory Built Fireplace
- Living Room with Fireplace
- Home Office
- Loft
- City Views
- Crawl Space
- Laundry on upper level
Kitchen
- Convection Oven
- Cooktop
- Microwave
- Dishwasher
- Stainless Steel Appliances
- Kitchen Island
Flooring
- Wood
- Vinyl
Bedrooms and Bathrooms
- 3 Bedrooms | 1 Primary Bedroom on Main
- Double Vanity
- Separate Shower
Home Security
- Open Access
- Carbon Monoxide Detectors
- Fire and Smoke Detector
Parking
- 1 Car Garage
- Side or Rear Entrance to Parking
Outdoor Features
- Patio
Location
- Property is near public transit
- Property is near schools
- Property is near shops
Schools
- Toomer Elementary School
- King Middle School
- Mh Jackson Jr High School
Utilities
- Forced Air Heating and Cooling System
- Heating System Uses Natural Gas
- 220 Volts
- Gas Water Heater
- High Speed Internet
- Phone Available
- Cable TV Available
Community Details
Overview
- No Home Owners Association
- Kirkwood Subdivision
Recreation
- Golf Course Community
- Park
Map
Home Values in the Area
Average Home Value in this Area
Tax History
| Year | Tax Paid | Tax Assessment Tax Assessment Total Assessment is a certain percentage of the fair market value that is determined by local assessors to be the total taxable value of land and additions on the property. | Land | Improvement |
|---|---|---|---|---|
| 2025 | $1,527 | $131,200 | $85,440 | $45,760 |
| 2024 | $1,231 | $123,080 | $85,440 | $37,640 |
| 2023 | $1,231 | $134,160 | $85,440 | $48,720 |
| 2022 | $1,322 | $117,440 | $93,920 | $23,520 |
| 2021 | $673 | $91,840 | $36,000 | $55,840 |
| 2020 | $10 | $87,720 | $36,000 | $51,720 |
| 2019 | $5 | $95,120 | $36,000 | $59,120 |
| 2018 | $45 | $77,400 | $18,000 | $59,400 |
| 2017 | $64 | $67,040 | $18,000 | $49,040 |
| 2016 | $60 | $55,680 | $18,000 | $37,680 |
| 2014 | $42 | $37,280 | $18,000 | $19,280 |
Property History
| Date | Event | Price | List to Sale | Price per Sq Ft | Prior Sale |
|---|---|---|---|---|---|
| 11/15/2025 11/15/25 | For Sale | $839,000 | +120.8% | $320 / Sq Ft | |
| 12/18/2023 12/18/23 | Sold | $379,900 | 0.0% | $365 / Sq Ft | View Prior Sale |
| 09/13/2023 09/13/23 | Pending | -- | -- | -- | |
| 08/14/2023 08/14/23 | For Sale | $379,900 | 0.0% | $365 / Sq Ft | |
| 06/19/2023 06/19/23 | Pending | -- | -- | -- | |
| 06/15/2023 06/15/23 | Price Changed | $379,900 | -2.6% | $365 / Sq Ft | |
| 04/26/2023 04/26/23 | For Sale | $389,900 | -- | $375 / Sq Ft |
Purchase History
| Date | Type | Sale Price | Title Company |
|---|---|---|---|
| Limited Warranty Deed | $379,900 | -- |
Mortgage History
| Date | Status | Loan Amount | Loan Type |
|---|---|---|---|
| Closed | $547,400 | New Conventional |
Source: Georgia MLS
MLS Number: 10644627
APN: 15-205-02-100
- 2262 Sutton St SE
- 38 Bates Ave SE
- 2357 Rover Ct
- 2291 Hosea L Williams Dr SE
- 60 Douglas St SE
- 2128 Hosea L Williams Dr NE
- 2029 Memorial Dr SE Unit 33
- 2029 Memorial Dr SE Unit 34
- 2029 Memorial Dr SE Unit 32
- 16 1st Ave NE
- 2347 Hosea L Williams Dr SE Unit 11
- 1641 Mcnaught Dr Unit 35
- 203 Color Cir
- 2020 Bixby St SE
- The Adeline Plan at Songbird
- The Addison Plan at Songbird
- 2035 Memorial Dr SE
- 2035 Memorial Dr SE Unit 3208
- 2357 Rover Ct
- 2347 Hosea L Williams Dr NE
- 148 Bixby Terrace SE
- 460 Eva Davis Way
- 2016 Bixby Byway Dr SE
- 2217 Ridgedale Rd NE
- 2424 Memorial Dr SE Unit 3
- 2330 1st Ave NE
- 2201 Glenwood Ave SE Unit 3403.1408855
- 2201 Glenwood Ave SE Unit 2301.1408856
- 2201 Glenwood Ave SE Unit 1212.1408854
- 2201 Glenwood Ave SE
- 2081 Glenwood Ave SE
- 1753 Fairway Hill Dr SE
- 1919 Bixby St SE
- 1541 Millwood Place
- 70 Kirkwood Rd NE Unit MH
- 71 Howard St SE
