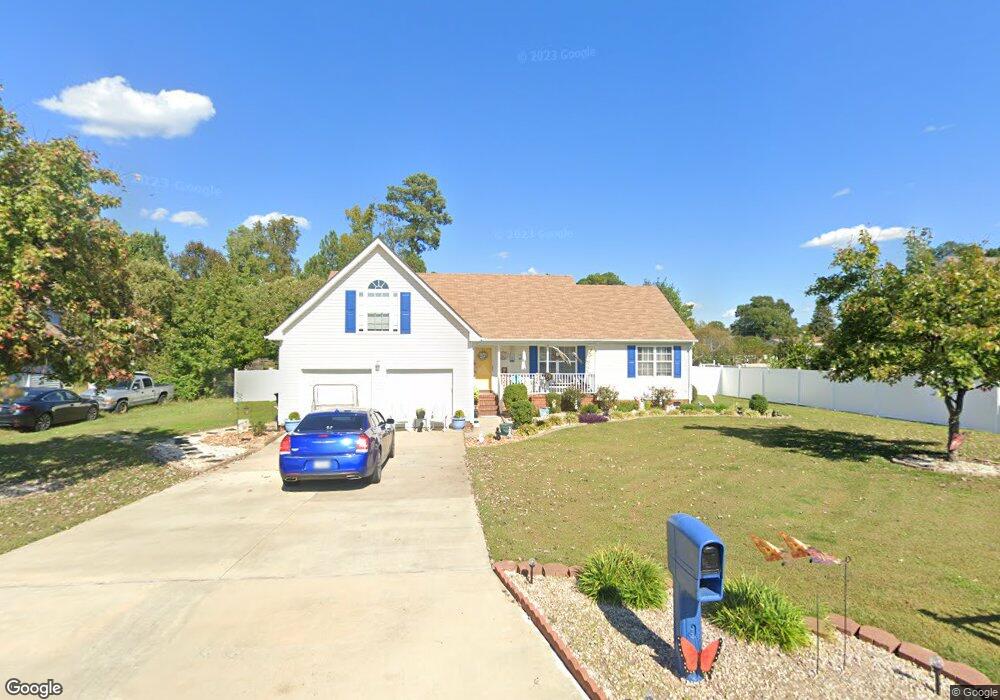208 Willis Rd Franklin, VA 23851
Estimated Value: $304,000 - $329,843
3
Beds
2
Baths
1,611
Sq Ft
$198/Sq Ft
Est. Value
About This Home
This home is located at 208 Willis Rd, Franklin, VA 23851 and is currently estimated at $319,461, approximately $198 per square foot. 208 Willis Rd is a home located in Franklin City with nearby schools including S.P. Morton Elementary School, Joseph P. King Jr. Middle School, and Franklin High School.
Ownership History
Date
Name
Owned For
Owner Type
Purchase Details
Closed on
Aug 13, 2024
Sold by
Shawn Marie Allred Special Needs Trust and Allred Vickie Knox
Bought by
Chaisson Mark
Current Estimated Value
Home Financials for this Owner
Home Financials are based on the most recent Mortgage that was taken out on this home.
Original Mortgage
$309,900
Outstanding Balance
$306,170
Interest Rate
6.95%
Mortgage Type
VA
Estimated Equity
$13,291
Purchase Details
Closed on
Sep 15, 2016
Sold by
Allred Vickie Knox
Bought by
The Shawn Marie Allred Special Needs Tru
Purchase Details
Closed on
Jul 12, 2012
Sold by
Secretary Of Va Of Washington
Bought by
Allred Vickie K
Home Financials for this Owner
Home Financials are based on the most recent Mortgage that was taken out on this home.
Original Mortgage
$116,000
Interest Rate
3.76%
Mortgage Type
New Conventional
Purchase Details
Closed on
Feb 28, 2012
Sold by
Samuel I White Pc Sub Tr
Bought by
Secretary Of Va Of Washington
Purchase Details
Closed on
Nov 5, 2008
Sold by
Cook Sam W
Bought by
King James C
Home Financials for this Owner
Home Financials are based on the most recent Mortgage that was taken out on this home.
Original Mortgage
$190,000
Interest Rate
6.08%
Mortgage Type
New Conventional
Create a Home Valuation Report for This Property
The Home Valuation Report is an in-depth analysis detailing your home's value as well as a comparison with similar homes in the area
Home Values in the Area
Average Home Value in this Area
Purchase History
| Date | Buyer | Sale Price | Title Company |
|---|---|---|---|
| Chaisson Mark | $310,000 | Fidelity National Title | |
| The Shawn Marie Allred Special Needs Tru | -- | None Available | |
| Allred Vickie K | $145,000 | -- | |
| Secretary Of Va Of Washington | $154,228 | -- | |
| King James C | $190,000 | -- |
Source: Public Records
Mortgage History
| Date | Status | Borrower | Loan Amount |
|---|---|---|---|
| Open | Chaisson Mark | $309,900 | |
| Previous Owner | King James C | $116,000 | |
| Previous Owner | King James C | $190,000 |
Source: Public Records
Tax History Compared to Growth
Tax History
| Year | Tax Paid | Tax Assessment Tax Assessment Total Assessment is a certain percentage of the fair market value that is determined by local assessors to be the total taxable value of land and additions on the property. | Land | Improvement |
|---|---|---|---|---|
| 2025 | $2,870 | $278,600 | $55,000 | $223,600 |
| 2024 | $2,726 | $278,600 | $55,000 | $223,600 |
| 2023 | $2,203 | $213,900 | $40,200 | $173,700 |
| 2022 | $2,203 | $213,900 | $40,200 | $173,700 |
| 2021 | $1,967 | $191,000 | $36,500 | $154,500 |
| 2020 | $1,396 | $191,000 | $36,500 | $154,500 |
| 2019 | $1,396 | $176,300 | $36,500 | $139,800 |
| 2018 | $1,396 | $176,300 | $36,500 | $139,800 |
| 2017 | $1,369 | $172,800 | $40,000 | $132,800 |
| 2016 | $1,369 | $172,800 | $40,000 | $132,800 |
| 2015 | -- | $0 | $0 | $0 |
| 2014 | -- | $0 | $0 | $0 |
| 2013 | -- | $0 | $0 | $0 |
Source: Public Records
Map
Nearby Homes
- 501 Trail Rd
- 119 Dale Cir
- 208 Holly Cove St
- 157 Verna St
- 205 Country Club Rd
- 23311 Jay St
- 201 North Dr
- 412 Crescent Dr
- 324 Old Sedley Rd
- 0 Clay St
- 23095 Scottswood Dr
- 23228 Calvin Dr
- 102 Irving St
- 104 Hunterdale Rd
- 100 Sunset Dr
- 132 Queens Ln
- 244 Carrie Dr
- 1121 Clay St
- 108 Lake Crescent
- 1 AC Drake Rd
- 204 Willis Rd
- 210 Willis Rd
- 200 Willis Rd
- 214 Willis Rd
- 113 Holly Cove St
- 117 Holly Cove St
- 209 Willis Rd
- 109 Holly Cove St
- 109 Holly Cove St Unit St.
- 205 Willis Rd
- 213 Willis Rd
- 121 Holly Cove St
- 104 Willis Rd
- 201 Willis Rd
- 300 Willis Rd
- 105 Holly Cove St
- 125 Holly Cove St
- 301 Willis Rd
- 100 Willis Rd
- 101 Wiggins Ct
