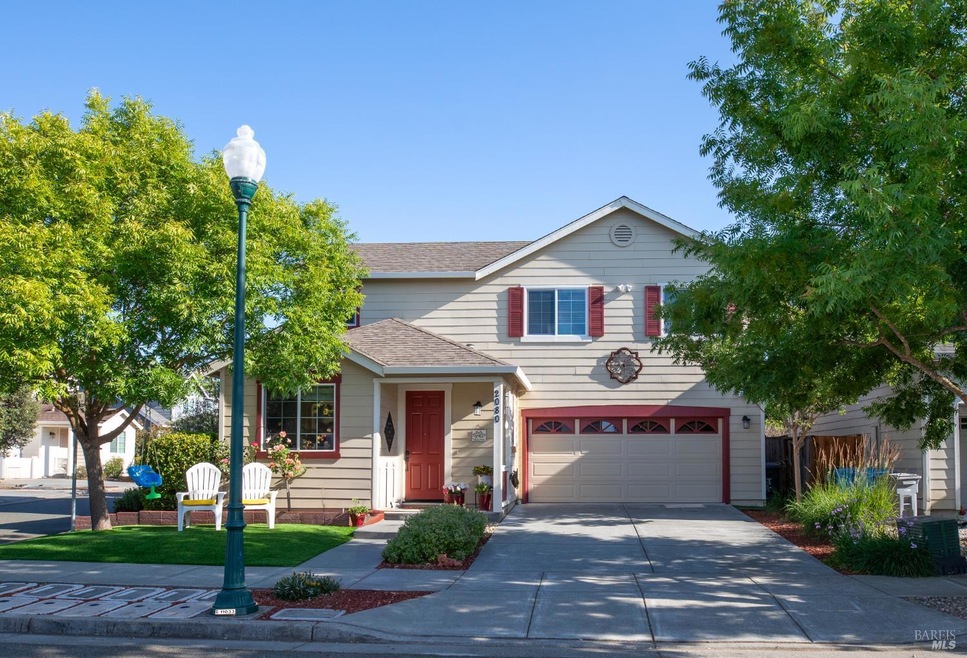
2080 Arista Ln Santa Rosa, CA 95403
Northwest Santa Rosa NeighborhoodEstimated payment $3,983/month
Highlights
- Traditional Architecture
- Quartz Countertops
- Family Room Off Kitchen
- Santa Rosa High School Rated A-
- 2 Car Direct Access Garage
- Front Porch
About This Home
Welcome to your dream home! This stunning 3-bedroom, 2.5-bathroom former model home is hitting the market for the first time, and it's immaculate and totally turnkey. Nestled in a quiet corner of a desirable northwest Santa Rosa subdivision, this property offers both tranquility and convenience. As you step inside, you'll be greeted by a warm and inviting fireplace, perfect for cozy evenings. The chef's kitchen is a culinary enthusiast's paradise, featuring a gas stove, ample cabinetry, and generous counter space ideal for entertaining or enjoying family meals. A small office space provides a quiet retreat for remote work or study. Step outside to discover a beautiful backyard, designed for all your entertaining needs, whether it's summer BBQs or evening gatherings. Both the front and back yards are fully landscaped, creating a picturesque setting that enhances the overall charm of the home. With its prime location, you're just minutes away from the Santa Rosa airport, making travel a breeze. You're also close to world-renowned wineries and incredible dining options. Plus, with easy access to Highway 101, San Francisco is just over an hour away, making this home perfect for both relaxation and adventure. Come see this beauty today and make it yours!
Home Details
Home Type
- Single Family
Est. Annual Taxes
- $5,297
Year Built
- Built in 2012
Lot Details
- 3,907 Sq Ft Lot
- Property is Fully Fenced
- Wood Fence
- Landscaped
Parking
- 2 Car Direct Access Garage
- Front Facing Garage
- Garage Door Opener
Home Design
- Traditional Architecture
- Side-by-Side
Interior Spaces
- 1,309 Sq Ft Home
- 2-Story Property
- Gas Log Fireplace
- Family Room Off Kitchen
- Dining Room
- Storage Room
Kitchen
- Self-Cleaning Oven
- Built-In Gas Range
- Microwave
- Dishwasher
- Quartz Countertops
- Disposal
Flooring
- Carpet
- Laminate
Bedrooms and Bathrooms
- 3 Bedrooms
- Primary Bedroom Upstairs
- Walk-In Closet
- Bathroom on Main Level
- Tile Bathroom Countertop
- Bathtub with Shower
Laundry
- Laundry closet
- Washer and Dryer Hookup
Outdoor Features
- Front Porch
Utilities
- Central Heating and Cooling System
- Gas Water Heater
- Internet Available
- Cable TV Available
Listing and Financial Details
- Assessor Parcel Number 034-810-019-000
Map
Home Values in the Area
Average Home Value in this Area
Tax History
| Year | Tax Paid | Tax Assessment Tax Assessment Total Assessment is a certain percentage of the fair market value that is determined by local assessors to be the total taxable value of land and additions on the property. | Land | Improvement |
|---|---|---|---|---|
| 2025 | $5,297 | $478,077 | $191,229 | $286,848 |
| 2024 | $5,297 | $468,704 | $187,480 | $281,224 |
| 2023 | $5,297 | $459,514 | $183,804 | $275,710 |
| 2022 | $4,960 | $450,504 | $180,200 | $270,304 |
| 2021 | $4,862 | $441,671 | $176,667 | $265,004 |
| 2020 | $4,843 | $437,143 | $174,856 | $262,287 |
| 2019 | $4,792 | $428,573 | $171,428 | $257,145 |
| 2018 | $4,748 | $420,170 | $168,067 | $252,103 |
| 2017 | $4,645 | $411,932 | $164,772 | $247,160 |
| 2016 | $4,601 | $403,856 | $161,542 | $242,314 |
| 2015 | $4,450 | $397,791 | $159,116 | $238,675 |
| 2014 | $4,281 | $390,000 | $156,000 | $234,000 |
Property History
| Date | Event | Price | Change | Sq Ft Price |
|---|---|---|---|---|
| 07/24/2025 07/24/25 | Pending | -- | -- | -- |
| 07/07/2025 07/07/25 | For Sale | $650,000 | -- | $497 / Sq Ft |
Purchase History
| Date | Type | Sale Price | Title Company |
|---|---|---|---|
| Quit Claim Deed | -- | None Listed On Document | |
| Grant Deed | -- | Fidelity Natl Ttl Sonoma Nap | |
| Interfamily Deed Transfer | -- | Fidelity National Title Co | |
| Grant Deed | $390,000 | Fidelity National Title Co | |
| Grant Deed | -- | Fidelity National Title Co |
Mortgage History
| Date | Status | Loan Amount | Loan Type |
|---|---|---|---|
| Previous Owner | $347,000 | Adjustable Rate Mortgage/ARM | |
| Previous Owner | $351,000 | New Conventional |
Similar Homes in Santa Rosa, CA
Source: Bay Area Real Estate Information Services (BAREIS)
MLS Number: 325061701
APN: 034-810-019
- 2348 Arista Ln
- 2132 Dennis Ln
- 2113 Dennis Ln
- 3829 Elwin Ln
- 2565 Francisco Ave
- 2370 Battersea St
- 2343 Mikayla Dr
- 2340 Roburta Ln
- 1717 Blake Place
- 3752 Hennessy Place
- 1675 Hopper Ave
- 1647 Kerry Ln
- 2318 Francisco Ave
- 1628 Keoke Ct
- 2289 Claiborne Cir
- 3733 Mocha Ln
- 4012 Cervantes Rd
- 3702 Hillary Ct
- 2170 Bock St
- 2353 George Ln
