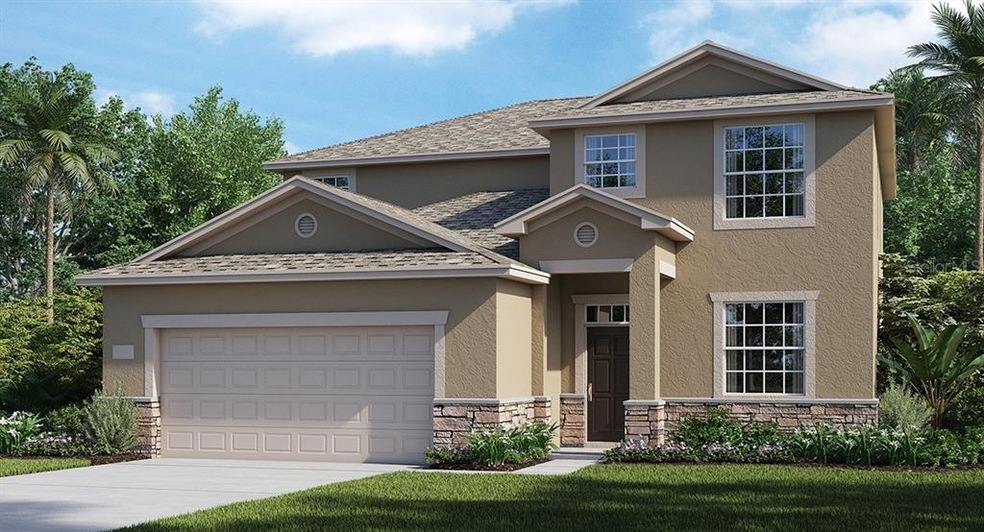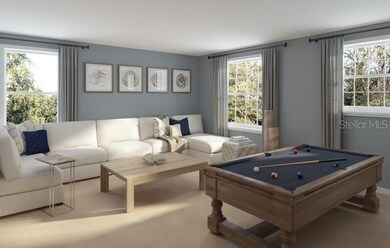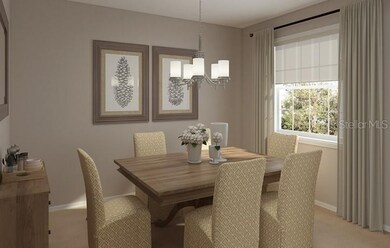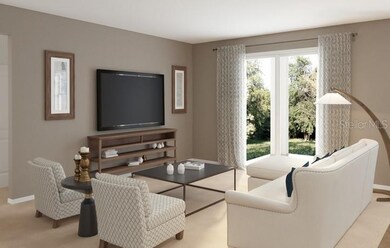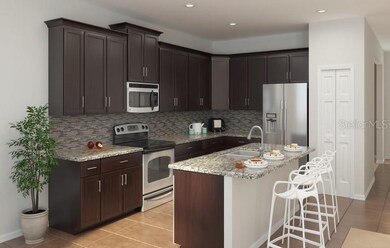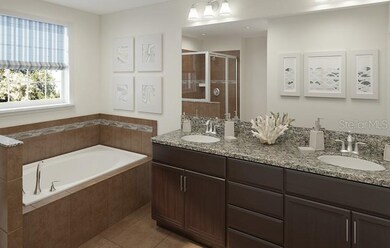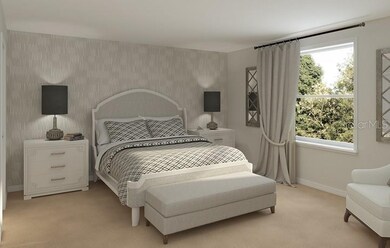
2080 Camden Loop Davenport, FL 33837
Loughman NeighborhoodHighlights
- Golf Course Community
- Oak Trees
- Gated Community
- Fitness Center
- Under Construction
- Bonus Room
About This Home
As of January 2023The open space of the popular Mayflower features four bedrooms, three bathrooms, and a two car garage provides plenty of space and privacy. The open sight lines from the kitchen/family/dining rooms are great for entertaining. The extraordinary kitchen features a large island with seating, tile backsplash, slate appliances and pantry. Upstairs, kick back and relax in the large bright loft/bonus room. The Master suite offers a separate garden tub and shower, double vanity, and roomy walk-in closet. We have a limited release of NEW homes that sit on well-maintained sites. New highly energy efficient homes feature 42” wood cabinetry, quartz countertops in both kitchen and bathrooms, state of the art security system, and expansive covered lanais to enjoy your gorgeous views! This brand new home is in the beautiful 24hr manned gated golf club community of Providence offering their residents luxury resort-like amenities. Providence is the Hidden Jewel of Davenport with elegance at every turn. Amenities include a fully-equipped fitness center, tennis courts, a resort-style swimming pool, lap pool, walking trails, tot lot, dog park, restaurant, Pro Shop and much more! The Michael Dasher designed, 18-hole course covers 7,046 yards and features championship tees and immaculately maintained greens. The in-house restaurant offers breakfast, lunch & dinner options with golf views. Minutes from mayor highways and theme parks. Providence was voted the #1 Grand Award Community of the Year for 2010 - 2017!
Home Details
Home Type
- Single Family
Est. Annual Taxes
- $132
Year Built
- Built in 2018 | Under Construction
Lot Details
- 6,595 Sq Ft Lot
- Property fronts a private road
- North Facing Home
- Metered Sprinkler System
- Oak Trees
- Property is zoned P-D
HOA Fees
- $128 Monthly HOA Fees
Parking
- 2 Car Attached Garage
- Garage Door Opener
- Driveway
- Open Parking
Home Design
- Bi-Level Home
- Slab Foundation
- Shingle Roof
- Block Exterior
- Stucco
Interior Spaces
- 2,529 Sq Ft Home
- Thermal Windows
- Blinds
- Sliding Doors
- Family Room Off Kitchen
- Breakfast Room
- Bonus Room
- Inside Utility
Kitchen
- Eat-In Kitchen
- Range
- Microwave
- Freezer
- Dishwasher
- Solid Surface Countertops
- Solid Wood Cabinet
- Disposal
Flooring
- Carpet
- Ceramic Tile
Bedrooms and Bathrooms
- 4 Bedrooms
- Walk-In Closet
- 3 Full Bathrooms
Laundry
- Laundry in unit
- Dryer
- Washer
Home Security
- Security System Owned
- Fire and Smoke Detector
- In Wall Pest System
Outdoor Features
- Covered patio or porch
- Exterior Lighting
Schools
- Loughman Oaks Elementary School
- Boone Middle School
- Ridge Community Senior High School
Utilities
- Central Heating and Cooling System
- Thermostat
- Underground Utilities
- Fiber Optics Available
- Cable TV Available
Listing and Financial Details
- Down Payment Assistance Available
- Visit Down Payment Resource Website
- Tax Lot 68
- Assessor Parcel Number 28-26-19-932941-000680
Community Details
Overview
- Aegis Community Mgmt Solutions/Tamela Machino Association
- Built by Lennar Homes
- Camden Park 50'S Solar Subdivision, Mayflower Floorplan
- Rental Restrictions
Recreation
- Golf Course Community
- Tennis Courts
- Recreation Facilities
- Community Playground
- Fitness Center
- Park
Security
- Security Service
- Gated Community
Ownership History
Purchase Details
Purchase Details
Home Financials for this Owner
Home Financials are based on the most recent Mortgage that was taken out on this home.Purchase Details
Home Financials for this Owner
Home Financials are based on the most recent Mortgage that was taken out on this home.Purchase Details
Home Financials for this Owner
Home Financials are based on the most recent Mortgage that was taken out on this home.Map
Similar Homes in Davenport, FL
Home Values in the Area
Average Home Value in this Area
Purchase History
| Date | Type | Sale Price | Title Company |
|---|---|---|---|
| Quit Claim Deed | $100 | None Listed On Document | |
| Quit Claim Deed | $100 | None Listed On Document | |
| Quit Claim Deed | $100 | -- | |
| Warranty Deed | $450,000 | Equitable Title | |
| Special Warranty Deed | $314,800 | Calatlantic Title Inc |
Mortgage History
| Date | Status | Loan Amount | Loan Type |
|---|---|---|---|
| Previous Owner | $337,500 | Credit Line Revolving | |
| Previous Owner | $309,072 | FHA |
Property History
| Date | Event | Price | Change | Sq Ft Price |
|---|---|---|---|---|
| 01/06/2023 01/06/23 | Sold | $450,000 | -3.2% | $177 / Sq Ft |
| 12/02/2022 12/02/22 | Pending | -- | -- | -- |
| 11/10/2022 11/10/22 | For Sale | $465,000 | +47.7% | $183 / Sq Ft |
| 08/21/2020 08/21/20 | Sold | $314,775 | 0.0% | $124 / Sq Ft |
| 05/12/2020 05/12/20 | Pending | -- | -- | -- |
| 04/23/2020 04/23/20 | Price Changed | $314,775 | 0.0% | $124 / Sq Ft |
| 04/23/2020 04/23/20 | For Sale | $314,775 | +0.9% | $124 / Sq Ft |
| 04/15/2020 04/15/20 | Pending | -- | -- | -- |
| 04/15/2020 04/15/20 | Price Changed | $312,075 | -0.9% | $123 / Sq Ft |
| 04/14/2020 04/14/20 | For Sale | $314,775 | -- | $124 / Sq Ft |
Tax History
| Year | Tax Paid | Tax Assessment Tax Assessment Total Assessment is a certain percentage of the fair market value that is determined by local assessors to be the total taxable value of land and additions on the property. | Land | Improvement |
|---|---|---|---|---|
| 2023 | $3,538 | $272,659 | $0 | $0 |
| 2022 | $3,437 | $264,717 | $0 | $0 |
| 2021 | $3,465 | $257,007 | $65,000 | $192,007 |
| 2020 | $897 | $50,000 | $50,000 | $0 |
Source: Stellar MLS
MLS Number: T3237222
APN: 28-26-19-932941-000680
- 2089 Camden Loop
- 4538 Cortland Dr
- 4183 Cortland Dr
- 4153 Cortland Dr
- 2610 Rosemont Cir
- 2287 Victoria Dr
- 2654 Rosemont Cir
- 2311 Victoria Dr
- 2017 Camden Loop
- 3853 Cortland Dr
- 2136 Crofton Ave
- 2371 Victoria Dr
- 2377 Victoria Dr
- 2383 Victoria Dr
- 2173 Victoria Dr
- 3589 Cortland Dr
- 2292 Crofton Ave
- 2143 Victoria Dr
- 308 Yellow Snapdragon Dr
- 2034 Sherbrook Ave
