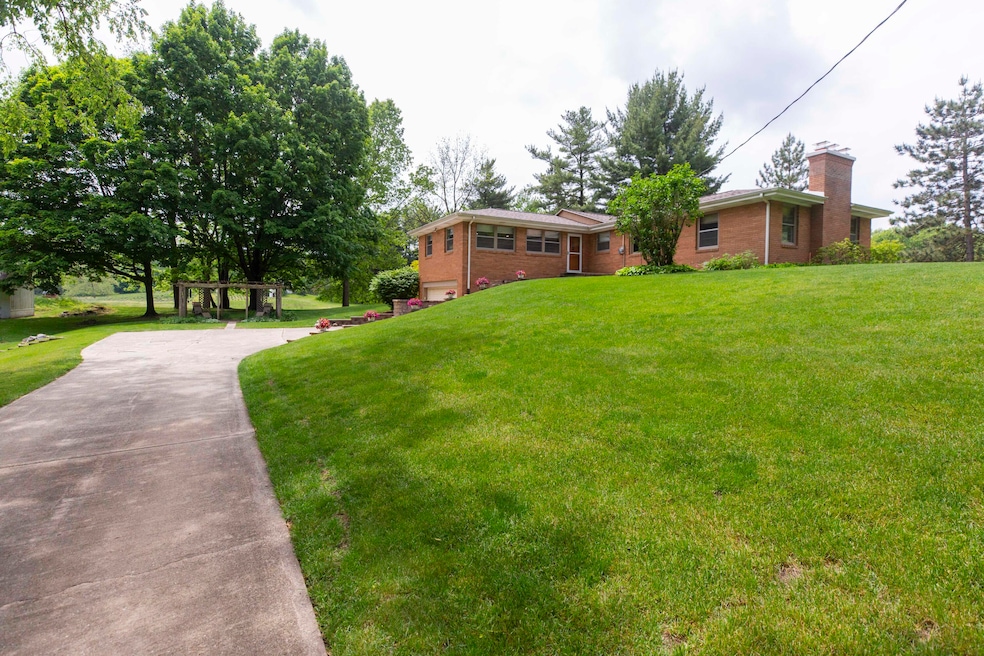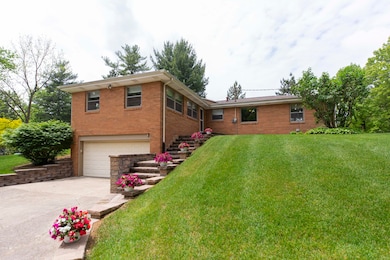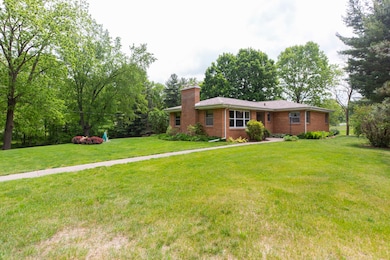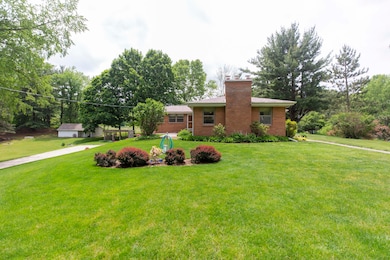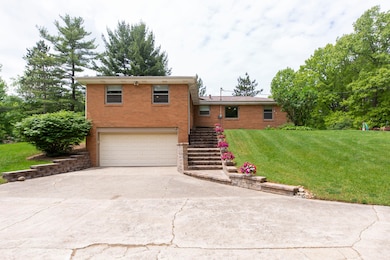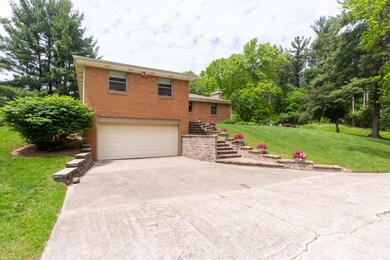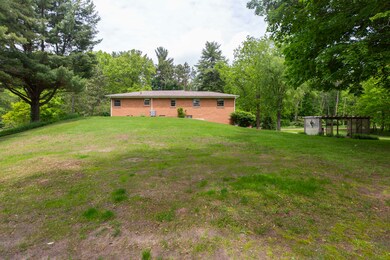
Highlights
- Living Room with Fireplace
- 2 Car Attached Garage
- Patio
- Wood Flooring
- Eat-In Kitchen
- Laundry Room
About This Home
As of July 2025Tucked away on a quiet dirt road, this beautifully maintained 1955 brick ranch offers privacy, nature, and space on 1.4 acres. Inside you'll find 3 (potentially 4) bedrooms, 2 full baths, and a half bath. Enjoy a spacious layout perfect for entertaining, plus an attached garage, small barn, and two driveways. The basement features ample storage, laundry area, and a workshop. The septic was recently pumped and property survey was conducted in May 2025. Peaceful, private, and move-in ready—this property is a serene setting with space to unwind. Schedule a private showing today as this home will not last long! Home is being sold AS-IS.
Last Agent to Sell the Property
Century 21 Affiliated License #6506049274 Listed on: 06/01/2025

Home Details
Home Type
- Single Family
Est. Annual Taxes
- $2,409
Year Built
- Built in 1955
Lot Details
- 1.4 Acre Lot
- Lot Dimensions are 247x246
- Shrub
- Level Lot
Parking
- 2 Car Attached Garage
- Side Facing Garage
- Garage Door Opener
- Gravel Driveway
Home Design
- Brick Exterior Construction
- Shingle Roof
Interior Spaces
- 1-Story Property
- Ceiling Fan
- Wood Burning Fireplace
- Insulated Windows
- Window Treatments
- Living Room with Fireplace
- 2 Fireplaces
Kitchen
- Eat-In Kitchen
- Oven
- Range
- Microwave
- Dishwasher
- Disposal
Flooring
- Wood
- Carpet
- Tile
Bedrooms and Bathrooms
- 3 Main Level Bedrooms
Laundry
- Laundry Room
- Laundry on main level
- Dryer
- Washer
Basement
- Basement Fills Entire Space Under The House
- Laundry in Basement
Outdoor Features
- Patio
Utilities
- Central Air
- Heating System Uses Wood
- Baseboard Heating
- Well
- Electric Water Heater
- Septic System
- High Speed Internet
- Phone Available
- Cable TV Available
Ownership History
Purchase Details
Purchase Details
Similar Homes in Niles, MI
Home Values in the Area
Average Home Value in this Area
Purchase History
| Date | Type | Sale Price | Title Company |
|---|---|---|---|
| Deed | $79,500 | -- | |
| Deed | -- | -- |
Mortgage History
| Date | Status | Loan Amount | Loan Type |
|---|---|---|---|
| Closed | $33,000 | Unknown |
Property History
| Date | Event | Price | Change | Sq Ft Price |
|---|---|---|---|---|
| 07/15/2025 07/15/25 | Sold | $330,000 | 0.0% | $158 / Sq Ft |
| 06/02/2025 06/02/25 | Pending | -- | -- | -- |
| 06/01/2025 06/01/25 | For Sale | $330,000 | -- | $158 / Sq Ft |
Tax History Compared to Growth
Tax History
| Year | Tax Paid | Tax Assessment Tax Assessment Total Assessment is a certain percentage of the fair market value that is determined by local assessors to be the total taxable value of land and additions on the property. | Land | Improvement |
|---|---|---|---|---|
| 2025 | $2,408 | $134,300 | $0 | $0 |
| 2024 | $895 | $112,200 | $0 | $0 |
| 2023 | $852 | $82,900 | $0 | $0 |
| 2022 | $811 | $84,300 | $0 | $0 |
| 2021 | $2,021 | $81,100 | $13,100 | $68,000 |
| 2020 | $1,994 | $75,600 | $0 | $0 |
| 2019 | $1,958 | $73,200 | $13,100 | $60,100 |
| 2018 | $1,844 | $73,200 | $0 | $0 |
| 2017 | $1,814 | $70,800 | $0 | $0 |
| 2016 | $1,766 | $66,300 | $0 | $0 |
| 2015 | $1,761 | $65,400 | $0 | $0 |
| 2014 | $699 | $64,900 | $0 | $0 |
Agents Affiliated with this Home
-
Victoria Knight

Seller's Agent in 2025
Victoria Knight
Century 21 Affiliated
(269) 635-4425
44 Total Sales
Map
Source: Southwestern Michigan Association of REALTORS®
MLS Number: 25025549
APN: 11-14-0028-0005-06-9
- 1519 Riverside Rd
- 1386 Riverside Rd
- 145 Lexington Pointe Dr Unit 3
- 143 Lexington Pointe Dr
- 141 Lexington Pointe Dr
- 123 Saratoga Ln
- V/L Greyhawke Ridge
- 134 Turfway Park
- 218 Arlington Ln
- 219 Arlington Ln
- 1505 Platt St
- 1023 Grayhawke Ridge
- 1411 Harrah Rd
- 123 Belmont Ln Unit 72
- 2801 Niles Buchanan Rd
- 2421 Darah St
- Unit #7 Longmeadow Village Dr Unit 6
- 2999 Walton Rd
- 4 Longmeadow Village Dr Unit 4
- 6 Longmeadow Village Dr Unit 6
