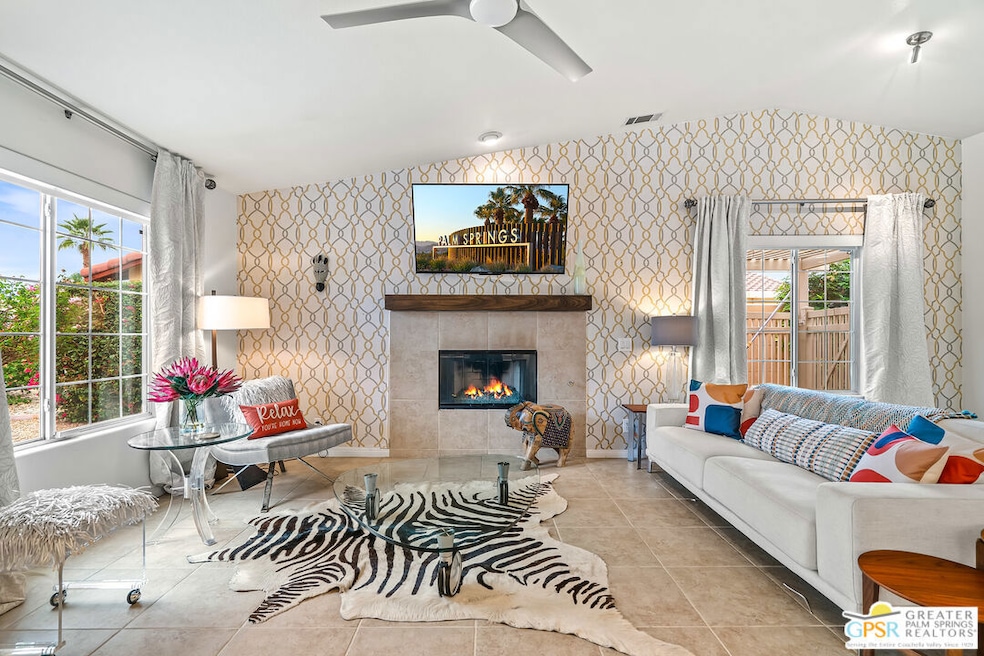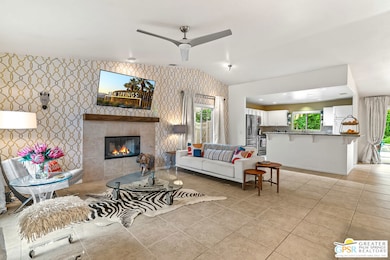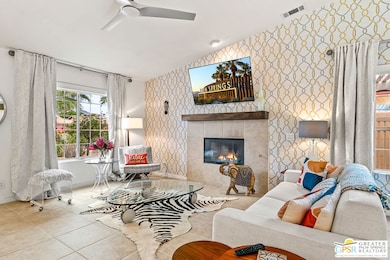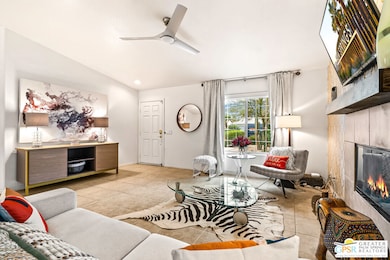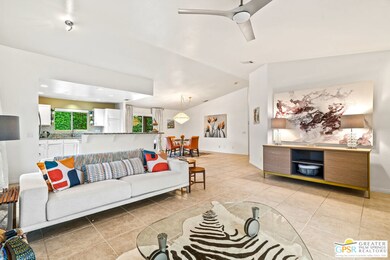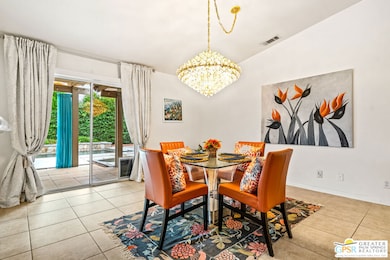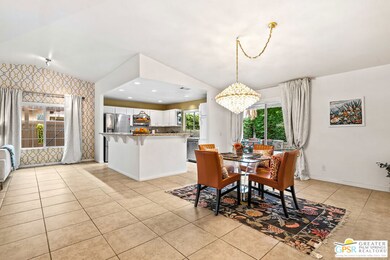2080 Marguerite St Palm Springs, CA 92264
Cathedral Canyon Country Club NeighborhoodEstimated payment $4,324/month
Highlights
- Very Popular Property
- Solar Power System
- Open Floorplan
- In Ground Pool
- 0.16 Acre Lot
- Mountain View
About This Home
Looking for a secluded, out of the way neighborhood, close to shopping and golf course? This is the place! Wonderful 3B/2B well maintained home has it all. As you walk into the home you will immediately sense the light that permeates the large open space. Living room has a cozy fireplace and the great kitchen is open to all living spaces with granite counters and appliances that will make any cook happy with the appliances and generous counter space. Dining area can be either casual or formal with fantastic light fixture that has a modern Chandelier look to it. Lovely primary bedroom and two well sized additional bedrooms. Bathrooms have granite counters, gorgeous mirrors and there is a separate Laundry Room. Ceiling fans throughout the house as well as beautiful lighting fixtures. Primary Bedroom lighting fixture has an additional fan that is easily activated by a push of a button. Step outside and the back yard is total privacy. Nice, covered patio with plenty of room for outdoor eating area or shade in those hot summer months. Pebble tech pool, spa and mature landscaping create a quiet and serene space to enjoy our desert days and nights. 21 Solar panels that are seller owned. This out of the way area in Palm Springs is less and 1.5 miles to shopping areas and restaurants. Like to golf??? Tahquitz Creek Golf Course and Driving Range are close by. Prefer biking or walking??? The fantastic CV Link is minutes from this house. Numerous hiking trails easily accessible. Come take a look.
Home Details
Home Type
- Single Family
Est. Annual Taxes
- $4,526
Year Built
- Built in 2006
Lot Details
- 6,970 Sq Ft Lot
- Fenced Yard
- Block Wall Fence
- Landscaped
- Front and Back Yard Sprinklers
- Back and Front Yard
- Property is zoned W2
Parking
- 2 Car Attached Garage
- 2 Open Parking Spaces
- Driveway
- Guest Parking
Home Design
- Contemporary Architecture
- Slab Foundation
- Tile Roof
- Stucco
Interior Spaces
- 1,584 Sq Ft Home
- 1-Story Property
- Open Floorplan
- High Ceiling
- Ceiling Fan
- Gas Fireplace
- Sliding Doors
- Living Room with Fireplace
- Formal Dining Room
- Mountain Views
Kitchen
- Breakfast Area or Nook
- Open to Family Room
- Breakfast Bar
- Gas Oven
- Gas Cooktop
- Water Line To Refrigerator
- Dishwasher
- Kitchen Island
- Granite Countertops
- Disposal
Flooring
- Carpet
- Ceramic Tile
Bedrooms and Bathrooms
- 3 Bedrooms
- 2 Full Bathrooms
- Granite Bathroom Countertops
- Low Flow Toliet
- Shower Only
Laundry
- Laundry Room
- Dryer
- Washer
Home Security
- Carbon Monoxide Detectors
- Fire and Smoke Detector
Eco-Friendly Details
- Solar Power System
- Solar Heating System
Pool
- In Ground Pool
- Heated Spa
- Saltwater Pool
- Waterfall Pool Feature
Outdoor Features
- Covered Patio or Porch
Utilities
- Central Heating and Cooling System
- Property is located within a water district
- Water Heater
- Cable TV Available
Community Details
- No Home Owners Association
Listing and Financial Details
- Assessor Parcel Number 681-281-012
Map
Home Values in the Area
Average Home Value in this Area
Tax History
| Year | Tax Paid | Tax Assessment Tax Assessment Total Assessment is a certain percentage of the fair market value that is determined by local assessors to be the total taxable value of land and additions on the property. | Land | Improvement |
|---|---|---|---|---|
| 2025 | $4,526 | $354,259 | $88,560 | $265,699 |
| 2023 | $4,526 | $340,505 | $85,122 | $255,383 |
| 2022 | $4,635 | $333,829 | $83,453 | $250,376 |
| 2021 | $4,546 | $327,284 | $81,817 | $245,467 |
| 2020 | $4,350 | $323,930 | $80,979 | $242,951 |
| 2019 | $4,278 | $317,580 | $79,392 | $238,188 |
| 2018 | $4,201 | $311,354 | $77,837 | $233,517 |
| 2017 | $4,141 | $305,250 | $76,311 | $228,939 |
| 2016 | $4,025 | $299,265 | $74,815 | $224,450 |
| 2015 | $3,861 | $294,773 | $73,693 | $221,080 |
| 2014 | $3,549 | $275,000 | $68,750 | $206,250 |
Property History
| Date | Event | Price | List to Sale | Price per Sq Ft | Prior Sale |
|---|---|---|---|---|---|
| 11/18/2025 11/18/25 | For Sale | $749,000 | +159.2% | $473 / Sq Ft | |
| 06/25/2014 06/25/14 | Sold | $289,000 | 0.0% | $182 / Sq Ft | View Prior Sale |
| 03/12/2014 03/12/14 | Pending | -- | -- | -- | |
| 03/10/2014 03/10/14 | For Sale | $289,000 | +5.1% | $182 / Sq Ft | |
| 12/05/2013 12/05/13 | Sold | $275,000 | -4.8% | $171 / Sq Ft | View Prior Sale |
| 11/24/2013 11/24/13 | Pending | -- | -- | -- | |
| 10/29/2013 10/29/13 | For Sale | $289,000 | +5.1% | $180 / Sq Ft | |
| 10/20/2013 10/20/13 | Off Market | $275,000 | -- | -- | |
| 10/13/2013 10/13/13 | For Sale | $289,000 | -- | $180 / Sq Ft |
Purchase History
| Date | Type | Sale Price | Title Company |
|---|---|---|---|
| Deed | -- | None Listed On Document | |
| Quit Claim Deed | -- | None Listed On Document | |
| Interfamily Deed Transfer | -- | Wfg Title Company | |
| Grant Deed | $289,000 | Wfg Title Company | |
| Grant Deed | $275,000 | Orange Coast Title Company | |
| Interfamily Deed Transfer | -- | None Available | |
| Grant Deed | $210,000 | Fidelity National Title Co | |
| Interfamily Deed Transfer | -- | First American Title Company | |
| Grant Deed | $400,000 | First American Title Company | |
| Interfamily Deed Transfer | -- | Investors Title Company |
Mortgage History
| Date | Status | Loan Amount | Loan Type |
|---|---|---|---|
| Previous Owner | $320,000 | New Conventional |
Source: The MLS
MLS Number: 25619547PS
APN: 681-281-012
- 2020 Lawrence St
- 1844 Marguerite St
- 1995 Lawrence St
- 1809 Marguerite St
- 67985 Seven Oaks Dr
- 6134 Arroyo Rd Unit 3
- Residence 3 Plan at The Lumen Palm Springs - The Lumens Palm Springs
- Residence 1 Plan at The Lumen Palm Springs - The Lumens Palm Springs
- Residence 2 Plan at The Lumen Palm Springs - The Lumens Palm Springs
- Residence 4 Plan at The Lumen Palm Springs - The Lumens Palm Springs
- 6117 Arroyo Rd Unit 4
- 68095 Seven Oaks Place
- 6087 Montecito Cir Unit 4
- 1678 Paseo de la Palma
- 2010 Lawrence Crossley Rd Unit 1
- 47 Portola Dr
- 6000 Montecito Dr Unit 4
- 33936 Whispering Palms Trail
- 33912 Whispering Palms Trail
- 33892 Whispering Palms Trail
- 6134 Arroyo Rd Unit 6
- 6134 Arroyo Rd Unit 3
- 33590 Shifting Sands Trail Unit 2
- 2348 Los Coyotes Dr
- 34025 Calle Mora
- 6723 Greenwood Cir
- 309 San Domingo Dr
- 2303 Los Patos Dr
- 198 Juniper Dr
- 2415 Los Patos Dr
- 2700 Lawrence Crossley Rd Unit 27
- 5300 E Waverly Dr Unit E5
- 5300 E Waverly Dr Unit N5110
- 2800 Lawrence Crossley Rd
- 2217 S Bobolink Ln
- 5301 E Waverly Dr Unit 212
- 5301 E Waverly Dr Unit 124
- 5301 E Waverly Dr Unit 120
- 5301 E Waverly Dr Unit 192
- 5301 E Waverly Dr
