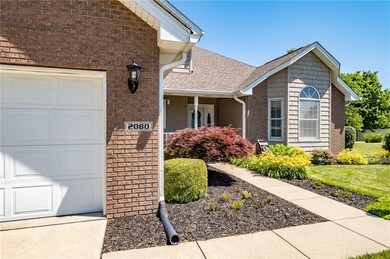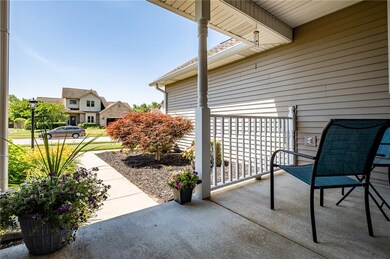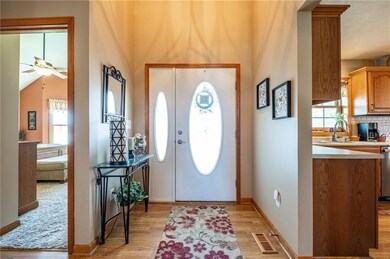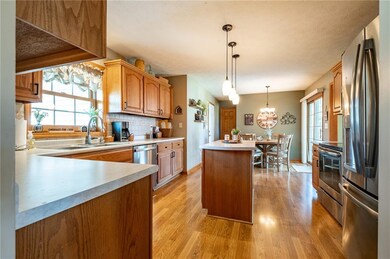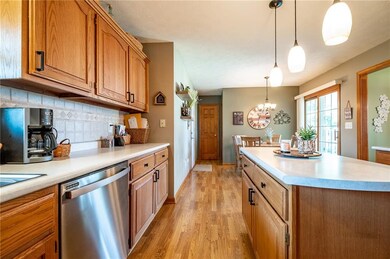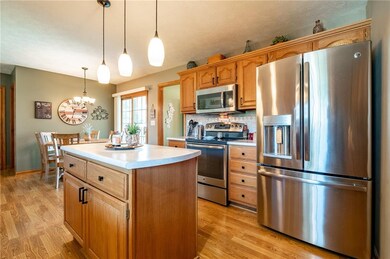
2080 Pinewood Dr Columbus, IN 47203
Highlights
- Vaulted Ceiling
- Traditional Architecture
- Skylights
- Columbus North High School Rated A
- Wood Frame Window
- 2 Car Attached Garage
About This Home
As of March 2024Immaculate 4 bed, 2 full & 2 half BA one-owner home. This home has been meticulously maintained & is in pristine condition. The owner's suite is situated on the main level & offers a remodeled bath. The heart of the home is the GR that features a vaulted ceiling & cozy gas log FP. The spacious eat-in kitchen has newer appliances & an abundance of cabinet space. The basement includes a massive family room, half bath & egress window. The yard will become your favorite retreat with rear covered porch & manicured landscaping. Roof, siding, facia, gutters & garage service door were replaced less than 10 years ago. New air conditioner 2018. New water softener, dishwasher & double hung windows installed on front of house in 2021.
Last Buyer's Agent
Sandy Sherman
Berkshire Hathaway Home

Home Details
Home Type
- Single Family
Est. Annual Taxes
- $2,916
Year Built
- Built in 1996
Lot Details
- 0.29 Acre Lot
Parking
- 2 Car Attached Garage
- Driveway
Home Design
- Traditional Architecture
- Concrete Perimeter Foundation
- Vinyl Construction Material
Interior Spaces
- 2-Story Property
- Vaulted Ceiling
- Skylights
- Gas Log Fireplace
- Wood Frame Window
- Window Screens
- Great Room with Fireplace
- Pull Down Stairs to Attic
- Finished Basement
Kitchen
- Convection Oven
- Electric Oven
- Built-In Microwave
- Dishwasher
- Disposal
Bedrooms and Bathrooms
- 4 Bedrooms
- Walk-In Closet
Home Security
- Carbon Monoxide Detectors
- Fire and Smoke Detector
Outdoor Features
- Outdoor Storage
- Playground
Utilities
- Forced Air Heating and Cooling System
- Heating System Uses Gas
- Gas Water Heater
- Water Purifier
Community Details
- Breakaway Trails Subdivision
Listing and Financial Details
- Assessor Parcel Number 039607110000104005
Ownership History
Purchase Details
Home Financials for this Owner
Home Financials are based on the most recent Mortgage that was taken out on this home.Purchase Details
Home Financials for this Owner
Home Financials are based on the most recent Mortgage that was taken out on this home.Purchase Details
Map
Similar Homes in Columbus, IN
Home Values in the Area
Average Home Value in this Area
Purchase History
| Date | Type | Sale Price | Title Company |
|---|---|---|---|
| Deed | $407,500 | Stewart Title Company | |
| Warranty Deed | $340,000 | None Available | |
| Quit Claim Deed | -- | Attorney |
Property History
| Date | Event | Price | Change | Sq Ft Price |
|---|---|---|---|---|
| 03/29/2024 03/29/24 | Sold | $407,500 | -3.0% | $127 / Sq Ft |
| 03/01/2024 03/01/24 | Pending | -- | -- | -- |
| 01/23/2024 01/23/24 | Price Changed | $420,000 | -2.3% | $131 / Sq Ft |
| 12/21/2023 12/21/23 | For Sale | $430,000 | +26.5% | $134 / Sq Ft |
| 07/19/2021 07/19/21 | Sold | $340,000 | +4.3% | $106 / Sq Ft |
| 06/18/2021 06/18/21 | Pending | -- | -- | -- |
| 06/17/2021 06/17/21 | For Sale | $325,900 | -- | $102 / Sq Ft |
Tax History
| Year | Tax Paid | Tax Assessment Tax Assessment Total Assessment is a certain percentage of the fair market value that is determined by local assessors to be the total taxable value of land and additions on the property. | Land | Improvement |
|---|---|---|---|---|
| 2024 | $4,387 | $386,100 | $61,800 | $324,300 |
| 2023 | $4,086 | $357,900 | $61,800 | $296,100 |
| 2022 | $3,779 | $329,500 | $61,800 | $267,700 |
| 2021 | $3,047 | $263,800 | $58,000 | $205,800 |
| 2020 | $2,916 | $253,200 | $58,000 | $195,200 |
| 2019 | $2,407 | $224,800 | $58,000 | $166,800 |
| 2018 | $2,967 | $224,800 | $58,000 | $166,800 |
| 2017 | $2,504 | $228,800 | $58,000 | $170,800 |
| 2016 | $2,483 | $225,300 | $58,500 | $166,800 |
| 2014 | $2,507 | $221,500 | $45,800 | $175,700 |
Source: MIBOR Broker Listing Cooperative®
MLS Number: 21791949
APN: 03-96-07-110-000.104-005
- 3748 Pawnee Trail
- 3389 Grant Ct
- 4617 Autumn Ridge Dr
- 4641 Autumn Ridge Dr
- 1707 Rocky Ford Rd
- 1936 Broadmoor Ln
- 4632 Willowbrook Dr
- 4651 Maplelawn Dr
- 933 Hummingbird Ln
- 961 Parkside Dr
- 4232 Bunting Ln
- 3705 River Rd
- 3657 Sycamore Bend Way S
- 3638 Sycamore Bend Way N
- 4712 Clairmont Dr
- 3717 Sycamore Bend Way S
- 3691 Sycamore Bend Way N
- 3736 Sycamore Bend Way S
- 3737 Sycamore Bend Way S
- 3751 Sycamore Bend Way N

