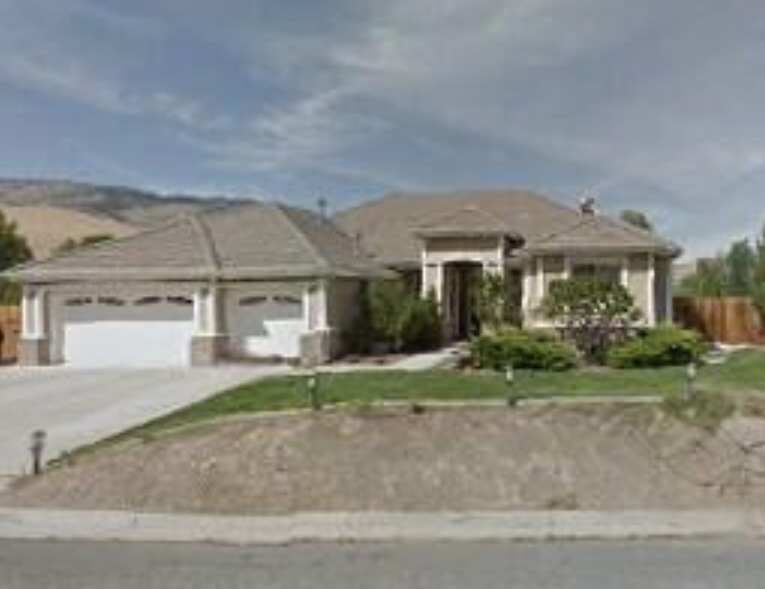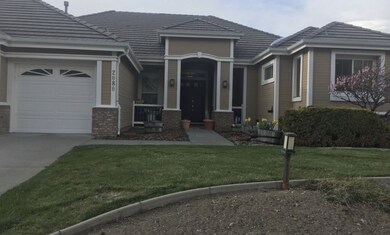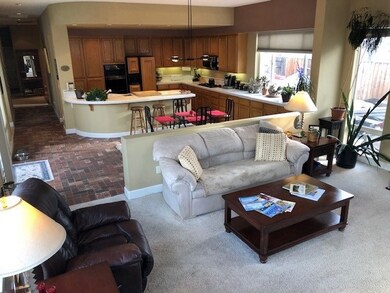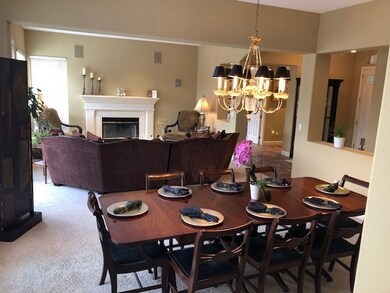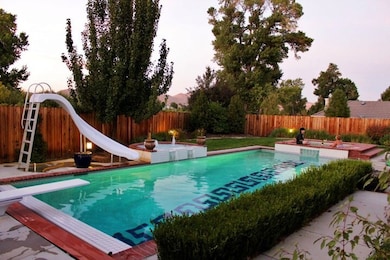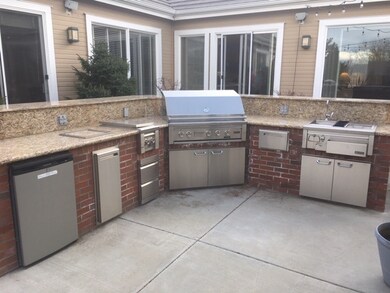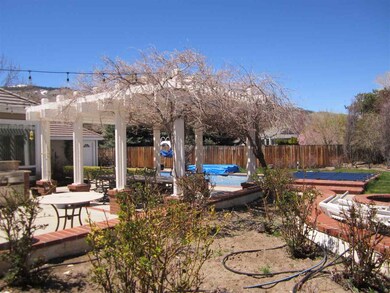
2080 St George Way Carson City, NV 89703
Lakeview NeighborhoodHighlights
- In Ground Pool
- Mountain View
- High Ceiling
- RV Access or Parking
- Fireplace in Primary Bedroom
- 4-minute walk to Longview Park
About This Home
As of July 2025Why leave home when you can own your own resort...featuring a heated in ground pool with water feature, slide, diving board & hydraulic pool cover. 15 person in ground party spa with custom safety cover, built in gas fire pit and Custom pool equipment/storage building. Outdoor kitchen with granite counters, 48" BBQ with rotisserie, 2 side burners, sink, refrigerator, ice holder with storage and more. Custom out door lighting and speakers. Detached pergola with lighting., Extensive RV Parking with gate including 30 amp electric and water. Backs up to common area. Newer 50 gal water heater with recirculating pump, 2 HVAC with programmable thermostats, security system, central vac, security camera system and 3 fireplaces. Master bedroom offering gas log fireplace, 2 walk-in closets, 2 separate vanities and soaking tub. Kitchen featuring an abundance of counter/breakfast bar space, separate prep-sink, Insta-hot water & Brick Flooring. Finished garage w/ custom cabinets.
Last Agent to Sell the Property
RE/MAX Gold-Carson City License #S.0023485 Listed on: 04/18/2019

Home Details
Home Type
- Single Family
Est. Annual Taxes
- $4,233
Year Built
- Built in 1995
Lot Details
- 0.37 Acre Lot
- Cul-De-Sac
- Back Yard Fenced
- Landscaped
- Level Lot
- Front and Back Yard Sprinklers
- Sprinklers on Timer
- Property is zoned SF-21-P
Parking
- 3 Car Attached Garage
- Insulated Garage
- Garage Door Opener
- RV Access or Parking
Home Design
- Brick or Stone Mason
- Blown-In Insulation
- Pitched Roof
- Tile Roof
- Wood Siding
- Stick Built Home
Interior Spaces
- 2,926 Sq Ft Home
- 1-Story Property
- Central Vacuum
- High Ceiling
- Ceiling Fan
- Gas Log Fireplace
- Double Pane Windows
- Vinyl Clad Windows
- Drapes & Rods
- Blinds
- Entrance Foyer
- Family Room with Fireplace
- 2 Fireplaces
- Great Room
- Living Room with Fireplace
- Mountain Views
- Crawl Space
Kitchen
- Breakfast Bar
- <<doubleOvenToken>>
- Gas Cooktop
- <<microwave>>
- Dishwasher
- Trash Compactor
- Disposal
Flooring
- Brick
- Carpet
- Ceramic Tile
Bedrooms and Bathrooms
- 4 Bedrooms
- Fireplace in Primary Bedroom
- Walk-In Closet
- Dual Sinks
- Primary Bathroom includes a Walk-In Shower
- Garden Bath
Laundry
- Laundry Room
- Sink Near Laundry
- Laundry Cabinets
Home Security
- Security System Owned
- Intercom
- Smart Thermostat
- Fire and Smoke Detector
Pool
- In Ground Pool
- In Ground Spa
Outdoor Features
- Patio
- Built-In Barbecue
Schools
- Bordewich-Bray Elementary School
- Carson Middle School
- Carson High School
Utilities
- Refrigerated Cooling System
- Forced Air Heating and Cooling System
- Heating System Uses Natural Gas
- Pellet Stove burns compressed wood to generate heat
- Gas Water Heater
- Internet Available
- Phone Available
- Satellite Dish
Listing and Financial Details
- Home warranty included in the sale of the property
- Assessor Parcel Number 00738306
Community Details
Overview
- No Home Owners Association
- The community has rules related to covenants, conditions, and restrictions
Amenities
- Common Area
Ownership History
Purchase Details
Home Financials for this Owner
Home Financials are based on the most recent Mortgage that was taken out on this home.Purchase Details
Home Financials for this Owner
Home Financials are based on the most recent Mortgage that was taken out on this home.Similar Homes in Carson City, NV
Home Values in the Area
Average Home Value in this Area
Purchase History
| Date | Type | Sale Price | Title Company |
|---|---|---|---|
| Warranty Deed | $709,000 | First American Title | |
| Interfamily Deed Transfer | $320,292 | Stewart Title Company |
Mortgage History
| Date | Status | Loan Amount | Loan Type |
|---|---|---|---|
| Previous Owner | $567,200 | New Conventional | |
| Previous Owner | $400,000 | Unknown | |
| Previous Owner | $520,000 | New Conventional |
Property History
| Date | Event | Price | Change | Sq Ft Price |
|---|---|---|---|---|
| 07/14/2025 07/14/25 | Sold | $850,000 | -10.1% | $290 / Sq Ft |
| 05/23/2025 05/23/25 | For Sale | $945,000 | +33.3% | $323 / Sq Ft |
| 06/06/2019 06/06/19 | Sold | $709,000 | 0.0% | $242 / Sq Ft |
| 04/18/2019 04/18/19 | Pending | -- | -- | -- |
| 04/18/2019 04/18/19 | For Sale | $709,000 | -- | $242 / Sq Ft |
Tax History Compared to Growth
Tax History
| Year | Tax Paid | Tax Assessment Tax Assessment Total Assessment is a certain percentage of the fair market value that is determined by local assessors to be the total taxable value of land and additions on the property. | Land | Improvement |
|---|---|---|---|---|
| 2024 | $5,461 | $204,258 | $43,750 | $160,508 |
| 2023 | $5,302 | $190,760 | $42,350 | $148,410 |
| 2022 | $4,766 | $170,296 | $38,675 | $131,621 |
| 2021 | $4,627 | $164,170 | $35,438 | $128,732 |
| 2020 | $4,627 | $158,795 | $32,200 | $126,595 |
| 2019 | $4,360 | $157,809 | $32,200 | $125,609 |
| 2018 | $4,233 | $153,398 | $32,200 | $121,198 |
| 2017 | $4,110 | $150,195 | $29,400 | $120,795 |
| 2016 | $4,006 | $134,085 | $29,400 | $104,685 |
| 2015 | $3,999 | $148,429 | $29,400 | $119,029 |
| 2014 | $3,883 | $141,983 | $29,400 | $112,583 |
Agents Affiliated with this Home
-
Sherrie Watterson

Seller's Agent in 2025
Sherrie Watterson
Coldwell Banker Select RE M
(775) 690-2223
3 in this area
54 Total Sales
-
Savannah Watterson
S
Seller Co-Listing Agent in 2025
Savannah Watterson
Coldwell Banker Select RE M
(775) 790-5669
2 in this area
18 Total Sales
-
Kelly Adams

Buyer's Agent in 2025
Kelly Adams
Intero
(775) 230-3308
1 in this area
67 Total Sales
-
Colette Burau

Seller's Agent in 2019
Colette Burau
RE/MAX
(775) 250-8031
20 in this area
99 Total Sales
Map
Source: Northern Nevada Regional MLS
MLS Number: 190005153
APN: 007-383-06
- 2092 Canterbury Ln
- 490 Norfolk Dr
- 1103 Country Club Dr
- 706 Norfolk Dr
- 546 Derby Ct
- 2057 W Washington St
- 201 Sussex Place
- 3 Comstock Cir
- 2501 Kensington Place
- 1605 Venado Valley Cir Unit Venado Valley 22
- 1608 Venado Valley Cir Unit Venado Valley 24
- 516 Terrace St
- 1609 Venado Valley Cir Unit Venado 21
- 1950 Maison Way
- 2424 Manhattan Dr
- 218 Albany Ave
- 2600 Manhattan Dr
- 633 Crain St
- 700 Highland St
- 1432 Westhaven Ave Unit Homesite 180
