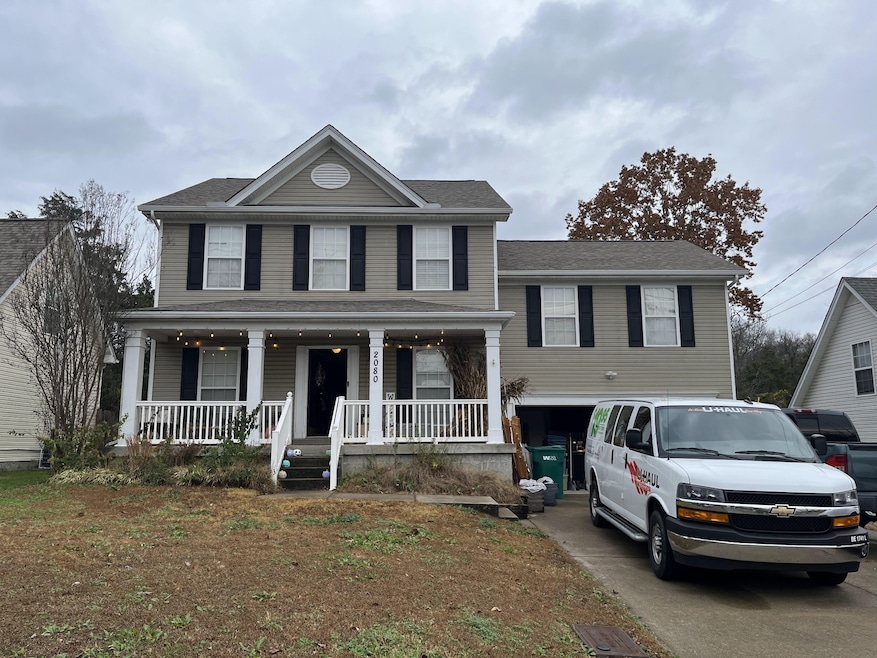2080 Stanford Village Dr Antioch, TN 37013
Oak Highlands NeighborhoodEstimated payment $2,520/month
Highlights
- Deck
- Great Room
- 2 Car Attached Garage
- 1 Fireplace
- Covered Patio or Porch
- Double Vanity
About This Home
This is the area everyone wants to be in—less than 30 minutes to Downtown Nashville and the airport, with lakes and boat docks just minutes away. Meticulously maintained, this home offers multiple living areas, newer flooring, and fresh paint on the main level. The expanded tiered deck overlooks a large, tree-lined backyard, perfect for relaxing or entertaining. The kitchen features two pantries, and the home provides excellent storage throughout, including a large linen closet and a spacious storage room off the bonus room. Each bedroom features a walk-in closet, with his-and-her closets in the primary suite. Additional highlights include an insulated garage door, gutter guards, a smoke-free interior, and a wide driveway for easy parking. Direct access to Mill Creek Greenway from the subdivision makes it easy to walk or bike to shopping, dining, and Lenox Village amenities. Convenient access to Nolensville Rd, Old Hickory Blvd, I-24, and I-65 offers multiple commuting options. Recent updates include a newer gas water heater, garbage disposal, and microwave. Move-in ready and perfectly located! 1% lender credit with use of preferred lender. Professional photos to come
Listing Agent
Bernie Gallerani Real Estate Brokerage Phone: 6154386658 License # 295782 Listed on: 11/21/2025
Home Details
Home Type
- Single Family
Est. Annual Taxes
- $2,310
Year Built
- Built in 2001
Lot Details
- 9,583 Sq Ft Lot
- Lot Dimensions are 60 x 156
HOA Fees
- $30 Monthly HOA Fees
Parking
- 2 Car Attached Garage
Home Design
- Frame Construction
Interior Spaces
- 2,064 Sq Ft Home
- Property has 2 Levels
- 1 Fireplace
- Great Room
- Crawl Space
Flooring
- Carpet
- Laminate
- Vinyl
Bedrooms and Bathrooms
- 3 Bedrooms
- Walk-In Closet
- Double Vanity
Outdoor Features
- Deck
- Covered Patio or Porch
Schools
- May Werthan Shayne Elementary School
- William Henry Oliver Middle School
- John Overton Comp High School
Utilities
- Central Heating and Cooling System
- Heating System Uses Natural Gas
Listing and Financial Details
- Assessor Parcel Number 173110A05000CO
Community Details
Overview
- Association fees include ground maintenance
- Stanford Village Subdivision
Recreation
- Community Playground
Map
Home Values in the Area
Average Home Value in this Area
Tax History
| Year | Tax Paid | Tax Assessment Tax Assessment Total Assessment is a certain percentage of the fair market value that is determined by local assessors to be the total taxable value of land and additions on the property. | Land | Improvement |
|---|---|---|---|---|
| 2024 | $2,310 | $79,050 | $13,125 | $65,925 |
| 2023 | $2,310 | $79,050 | $13,125 | $65,925 |
| 2022 | $2,994 | $79,050 | $13,125 | $65,925 |
| 2021 | $2,334 | $79,050 | $13,125 | $65,925 |
| 2020 | $2,174 | $57,400 | $10,500 | $46,900 |
| 2019 | $1,581 | $57,400 | $10,500 | $46,900 |
Property History
| Date | Event | Price | List to Sale | Price per Sq Ft | Prior Sale |
|---|---|---|---|---|---|
| 10/06/2022 10/06/22 | Sold | $435,000 | -3.3% | $211 / Sq Ft | View Prior Sale |
| 09/06/2022 09/06/22 | Pending | -- | -- | -- | |
| 08/30/2022 08/30/22 | Price Changed | $450,000 | -3.4% | $218 / Sq Ft | |
| 08/10/2022 08/10/22 | Price Changed | $465,900 | -1.9% | $226 / Sq Ft | |
| 07/16/2022 07/16/22 | For Sale | $474,720 | 0.0% | $230 / Sq Ft | |
| 06/18/2022 06/18/22 | Pending | -- | -- | -- | |
| 06/17/2022 06/17/22 | For Sale | $474,720 | -- | $230 / Sq Ft |
Purchase History
| Date | Type | Sale Price | Title Company |
|---|---|---|---|
| Warranty Deed | $435,000 | -- | |
| Warranty Deed | $180,000 | Bell & Alexander Title Servi | |
| Warranty Deed | $152,875 | -- |
Mortgage History
| Date | Status | Loan Amount | Loan Type |
|---|---|---|---|
| Open | $391,500 | New Conventional | |
| Previous Owner | $144,000 | Fannie Mae Freddie Mac | |
| Previous Owner | $112,400 | No Value Available |
Source: Realtracs
MLS Number: 3049558
APN: 173-11-0A-050-00
- 712 Kelsey Ct
- 264 Blackpool Dr
- 3433 Turfway Ln
- 4033 Sweetberry Dr
- 3005 Barnes Bend Dr
- 4024 Sweetberry Dr
- 517 Cinnamon Place
- 3126 Fyffe Ln
- 1133 Barnes Rd
- 6724 Sunnywood Dr
- 2378 Somerset Valley Dr
- 205 Stecoah Ct
- 2422 Anson Ln
- 6727 Sunnywood Dr
- 2393 Somerset Valley Dr
- 7425 Stecoah St
- 1322 Concord Mill Ln Unit 317R
- 1319 Concord Mill Ln
- 8901 Lyman Ln
- 14201 Old Hickory Blvd
- 261 Blackpool Dr
- 288 Blackpool Dr
- 7344 Campton Rd
- 7057 Sugarplum Rd
- 517 Cinnamon Place
- 3126 Fyffe Ln
- 3128 Hidden Creek Dr
- 1861 Cottage Grove Way
- 8242 Lenox Creekside Dr
- 3456 Chandler Cove Way
- 6640 Sugar Valley Dr
- 2008 Cottage Grove Ct
- 8401 Callabee Way Unit D1
- 8441 Callabee Way Unit H2
- 7041 Calderwood Dr
- 1409 Napa Point W
- 8511 Burnham Ln Unit 14
- 8344 St Danasus Dr
- 929 Morning Rd
- 2004 Shaylin Loop


