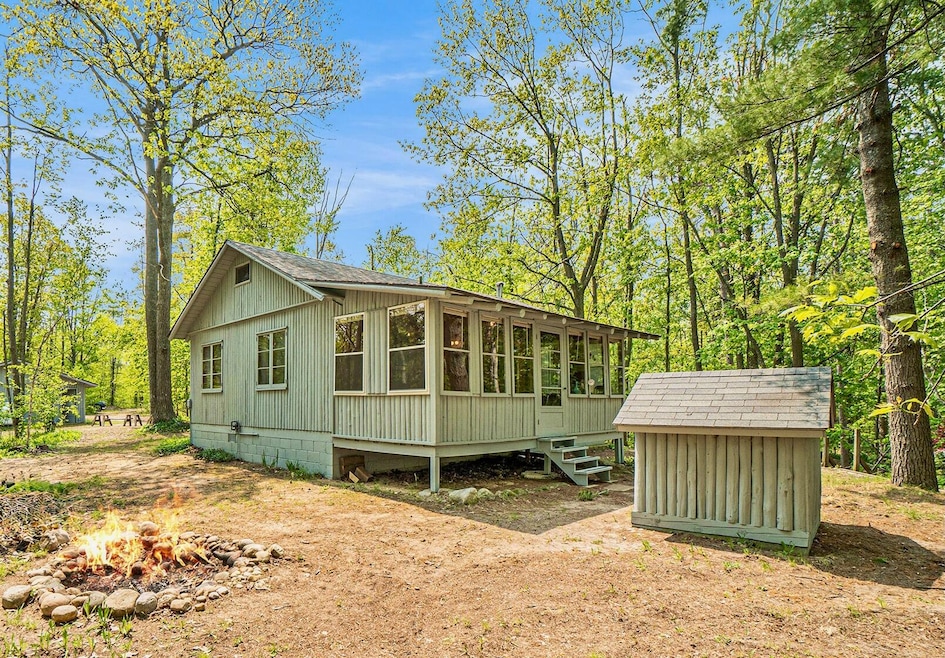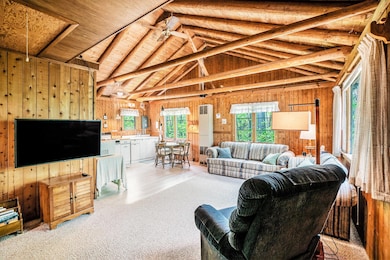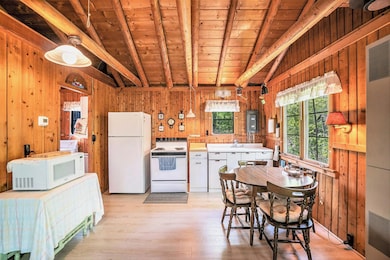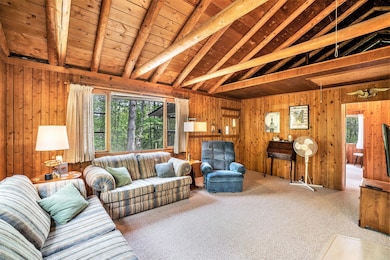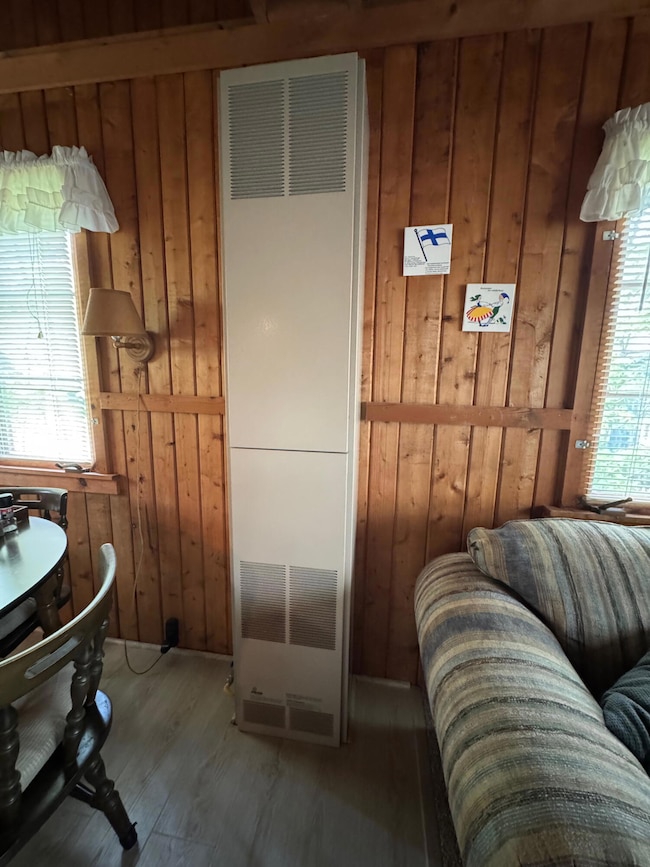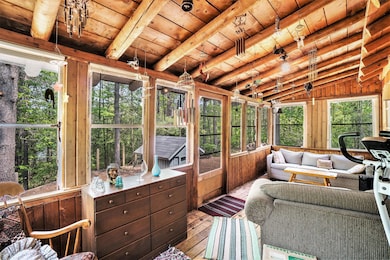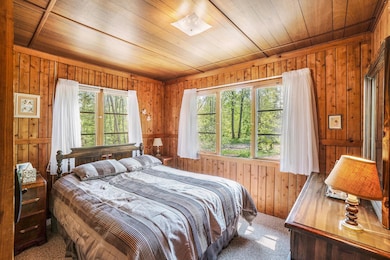
2080 Tomahawk Trail Gaylord, MI 49735
Estimated payment $1,079/month
Highlights
- Hot Property
- Vaulted Ceiling
- Sun or Florida Room
- Lake Front
- Main Floor Primary Bedroom
- Mud Room
About This Home
Solid cedar cabin in pristine condition tucked into the great north woods, plus 118' of frontage on 12.43 acre Arrowhead Lake. The vaulted cedar ceiling & walls lend an up north charm worthy of a far more expensive cabin. A 4-season sun room/porch features windows on three sides, a warm-weathered hardwood floor, & privacy to enjoy your bit of up-north Michigan; clear a few trees & you'd have an elevated view of the lake. There's also a 2+ stall heated garage. A new septic tank & field was installed in 2024. New in 2021: laminate flooring, carpeting, & cabinets in the laundry/mud room. 2019 wall furnace & a 2013 roof. The forest features cedar, spruce, red pine, red oak, sugar maple, & beech trees. Also available for sale as equipped with a list of exceptions noted in the MLS docs.
Home Details
Home Type
- Single Family
Est. Annual Taxes
- $863
Year Built
- Built in 1968
Lot Details
- 3.7 Acre Lot
- Lake Front
- Property fronts a private road
- Property is zoned RR
Home Design
- Cabin
- Frame Construction
- Log Siding
Interior Spaces
- 932 Sq Ft Home
- Vaulted Ceiling
- Ceiling Fan
- Drapes & Rods
- Blinds
- Mud Room
- Living Room
- Dining Room
- Sun or Florida Room
- Laminate Flooring
- Crawl Space
Kitchen
- Oven or Range
- Microwave
Bedrooms and Bathrooms
- 2 Bedrooms
- Primary Bedroom on Main
- 1 Full Bathroom
Laundry
- Laundry on main level
- Dryer
- Washer
Parking
- 2 Car Detached Garage
- Heated Garage
Outdoor Features
- Patio
Utilities
- Heating System Uses Propane
- Wall Furnace
- Well
- Water Heater
- Septic Tank
- Septic System
Community Details
- Property has a Home Owners Association
- T32n R3w Subdivision
Listing and Financial Details
- Assessor Parcel Number 011-150-000-044-01
- Tax Block Section 25
Map
Home Values in the Area
Average Home Value in this Area
Tax History
| Year | Tax Paid | Tax Assessment Tax Assessment Total Assessment is a certain percentage of the fair market value that is determined by local assessors to be the total taxable value of land and additions on the property. | Land | Improvement |
|---|---|---|---|---|
| 2024 | $863 | $53,800 | $0 | $0 |
| 2023 | $1,467 | $54,800 | $0 | $0 |
| 2022 | $1,397 | $39,200 | $0 | $0 |
| 2021 | $725 | $39,200 | $0 | $0 |
| 2020 | $1,475 | $37,700 | $0 | $0 |
| 2019 | $1,460 | $36,000 | $0 | $0 |
| 2018 | -- | $35,700 | $35,700 | $0 |
| 2017 | -- | $36,600 | $0 | $0 |
| 2016 | -- | $37,400 | $0 | $0 |
| 2013 | -- | $37,000 | $0 | $0 |
Property History
| Date | Event | Price | Change | Sq Ft Price |
|---|---|---|---|---|
| 06/05/2025 06/05/25 | For Sale | $180,000 | -- | $193 / Sq Ft |
Purchase History
| Date | Type | Sale Price | Title Company |
|---|---|---|---|
| Quit Claim Deed | -- | -- | |
| Warranty Deed | $36,900 | -- |
Similar Homes in Gaylord, MI
Source: Water Wonderland Board of REALTORS®
MLS Number: 201835045
APN: 011-150-000-044-01
- Lots 39&40 Seneca Trail
- 4591 Juneberry Trail
- 5128 Krys Rd
- Los 41, 42 Mallard Trail
- Lot 3 Oak Cliff Ct
- 5783 Bent Tree Dr
- 1406 Opal Lake Rd
- 0 Northstar Rd Unit 201832180
- Lot #172 Foothills Trail
- Lot 1474 Foothills Trail
- 6437 Mystic View Dr
- Lot 1324 Opal Lake Rd
- 0 Opal Lake Rd Unit 201831896
- 6578 Saint Andrews Dr
- 115 Doe Path Place
- 1173 Cardinal Ct
- 4845 Tournament Dr
- 990-994 Arawak Pass
- 1086, 1087 Michaywe Dr
- 1162&1163 Michaywe Dr
